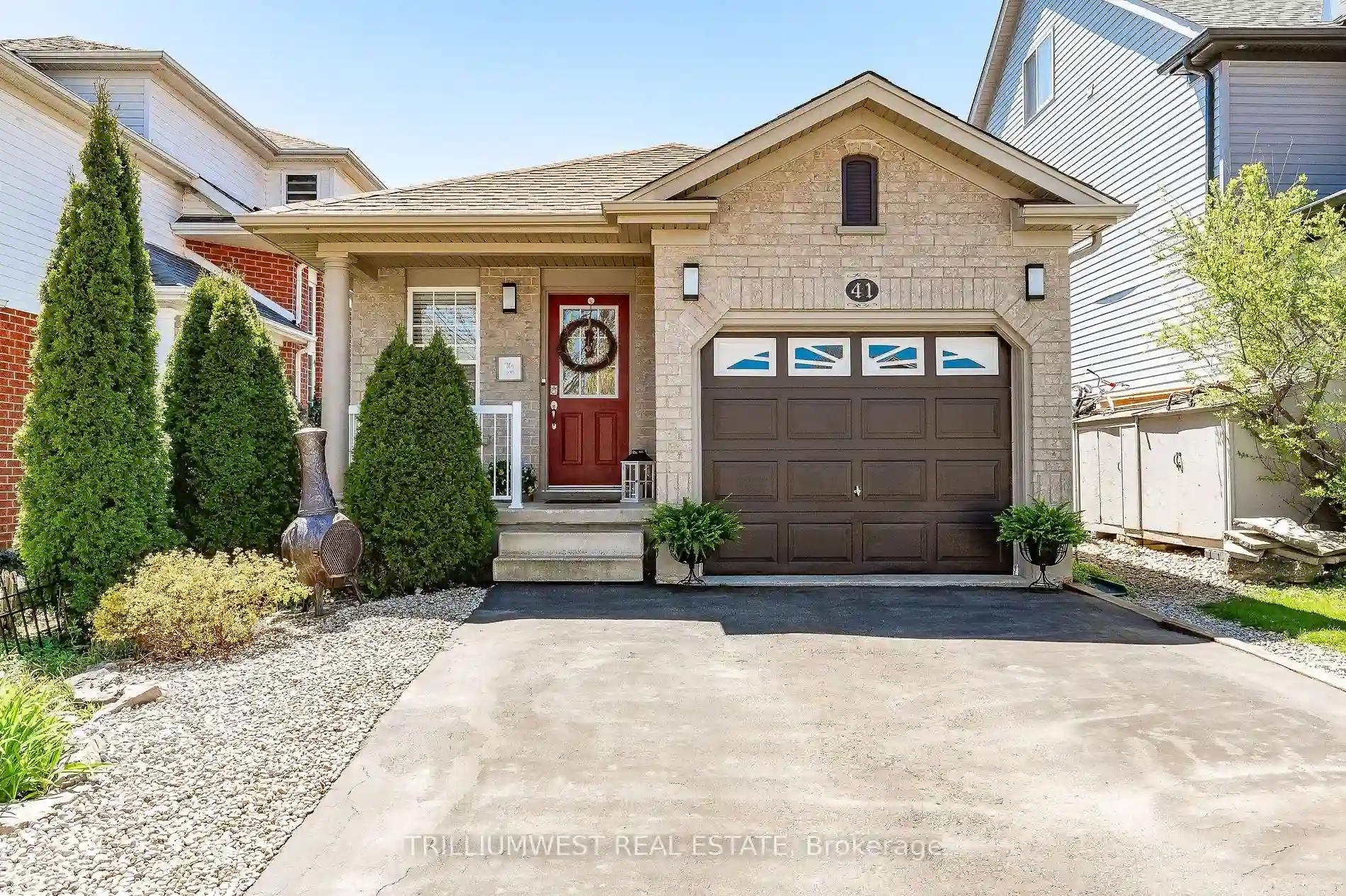Please Sign Up To View Property
41 Clythe Creek Dr
Guelph, Ontario, N1E 7J4
MLS® Number : X8310962
3 + 1 Beds / 2 Baths / 5 Parking
Lot Front: 31 Feet / Lot Depth: 109 Feet
Description
This beautiful backsplit, located in Guelphs diverse and vibrant east end, offers so much for a first-time homebuyer, downsizer or growing family. This 3+1 bedroom, family home features 2 full bathrooms, finished basement and sprawled-out main floor layout. The kitchen overlooks the dining and living rooms with soaring vaulted ceilings, and the expansive family room will accommodate the largest of gatherings! The low maintenance and private yard is a dreamy landscaped oasis, complete with inviting HOT TUB and outdoor living. Another perk? The extra long driveway means you can park 4-5 cars! Enjoy access to several parks, sports fields, trails and green spaces nearby, providing you with opportunities to enjoy the outdoors. Fantastic elementary schools are within easy walking distance too. Conveniently located near major transportation routes, including Highway 7 and the Hanlon Expressway, making it easy to travel to other parts of Guelph or the GTA. View it today!
Extras
--
Additional Details
Drive
Pvt Double
Building
Bedrooms
3 + 1
Bathrooms
2
Utilities
Water
Municipal
Sewer
Sewers
Features
Kitchen
1
Family Room
Y
Basement
Finished
Fireplace
N
External Features
External Finish
Brick
Property Features
Cooling And Heating
Cooling Type
Central Air
Heating Type
Forced Air
Bungalows Information
Days On Market
13 Days
Rooms
Metric
Imperial
| Room | Dimensions | Features |
|---|---|---|
| Kitchen | 10.60 X 10.50 ft | |
| Living | 16.67 X 13.58 ft | |
| Dining | 12.24 X 6.33 ft | |
| Prim Bdrm | 12.24 X 11.42 ft | |
| 2nd Br | 10.99 X 6.56 ft | |
| 3rd Br | 10.01 X 6.56 ft | |
| Family | 25.75 X 19.32 ft | |
| Bathroom | 4.10 X 6.56 ft | 4 Pc Bath |
| Bathroom | 4.92 X 9.84 ft | 4 Pc Bath |
| Rec | 15.75 X 9.84 ft | |
| 4th Br | 14.24 X 8.50 ft |




