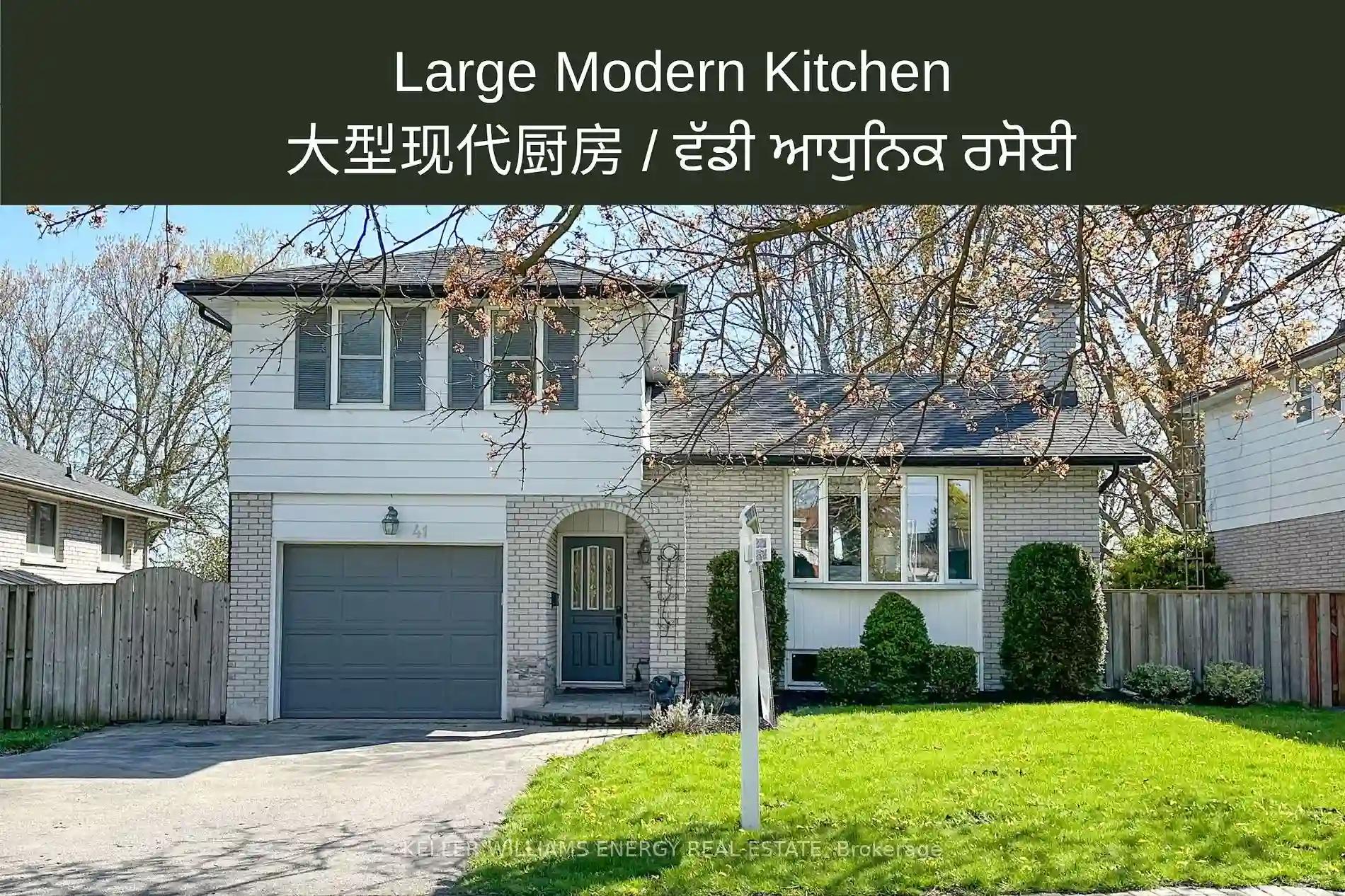Please Sign Up To View Property
41 Hetherington Dr
Clarington, Ontario, L1C 3R2
MLS® Number : E8296888
3 Beds / 2 Baths / 3 Parking
Lot Front: 50 Feet / Lot Depth: 166.14 Feet
Description
Welcome to Bowmanville! This stunning 3-bedroom, 5-level side split offers an abundance of space and amenities. The spacious family room, complete with an entertainment area and a cozy gas fireplace. Seamlessly opening to the game room, where a pool table awaits. The kitchen, renovated in 2018, features a large center island and a gas stove. Plus, enjoy the convenience of the kitchen walking out to the deck for seamless entertaining. Outside, the large backyard overlooks a protected park. The tankless water heater ensures endless hot water for your comfort. Don't miss out on the opportunity to make this your new home sweet home in the heart of Bowmanville! Offers anytime!!! Home is priced at market value.
Extras
--
Additional Details
Drive
Private
Building
Bedrooms
3
Bathrooms
2
Utilities
Water
Municipal
Sewer
Sewers
Features
Kitchen
1
Family Room
Y
Basement
Part Fin
Fireplace
Y
External Features
External Finish
Brick
Property Features
Cooling And Heating
Cooling Type
Central Air
Heating Type
Forced Air
Bungalows Information
Days On Market
15 Days
Rooms
Metric
Imperial
| Room | Dimensions | Features |
|---|---|---|
| Kitchen | 11.32 X 18.86 ft | Hardwood Floor Centre Island Open Concept |
| Living | 13.42 X 16.54 ft | Hardwood Floor Bay Window Open Concept |
| Other | 10.79 X 7.94 ft | Laminate W/O To Patio 3 Pc Ensuite |
| Prim Bdrm | 9.91 X 12.99 ft | Hardwood Floor O/Looks Frontyard Window |
| 2nd Br | 8.83 X 8.76 ft | Hardwood Floor Window Closet |
| 3rd Br | 8.83 X 8.76 ft | Hardwood Floor Window Closet |
| Family | 13.35 X 16.57 ft | Laminate Gas Fireplace Combined Wi/Game |
| Games | 11.22 X 18.73 ft | Laminate Combined W/Family |
| Laundry | 15.26 X 11.42 ft | Concrete Floor |
| Other | 3.48 X 15.35 ft | Concrete Floor |




