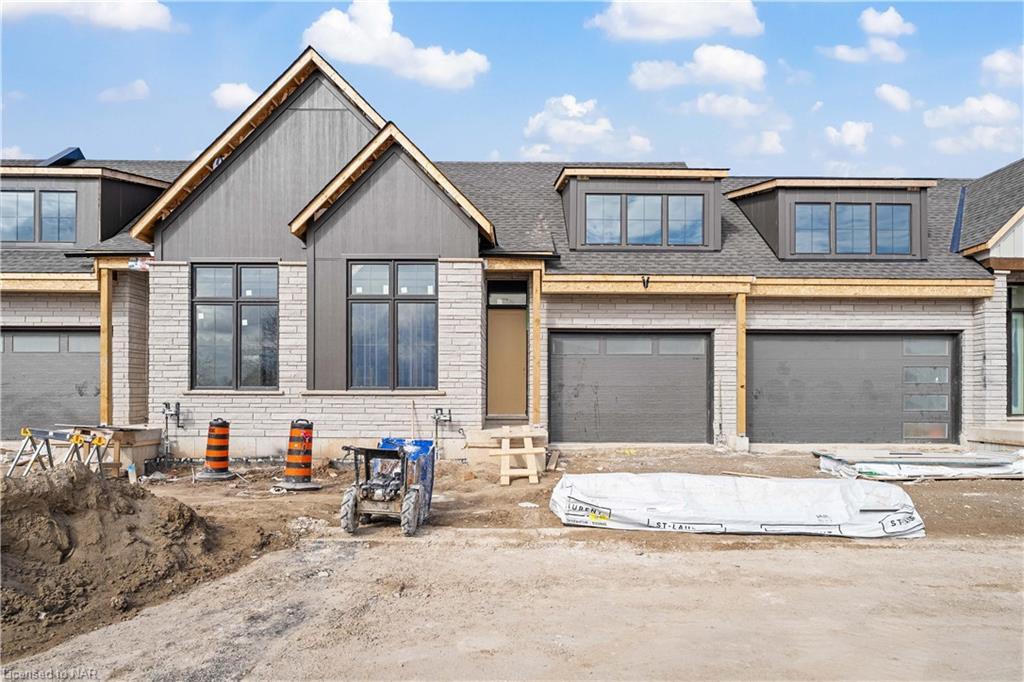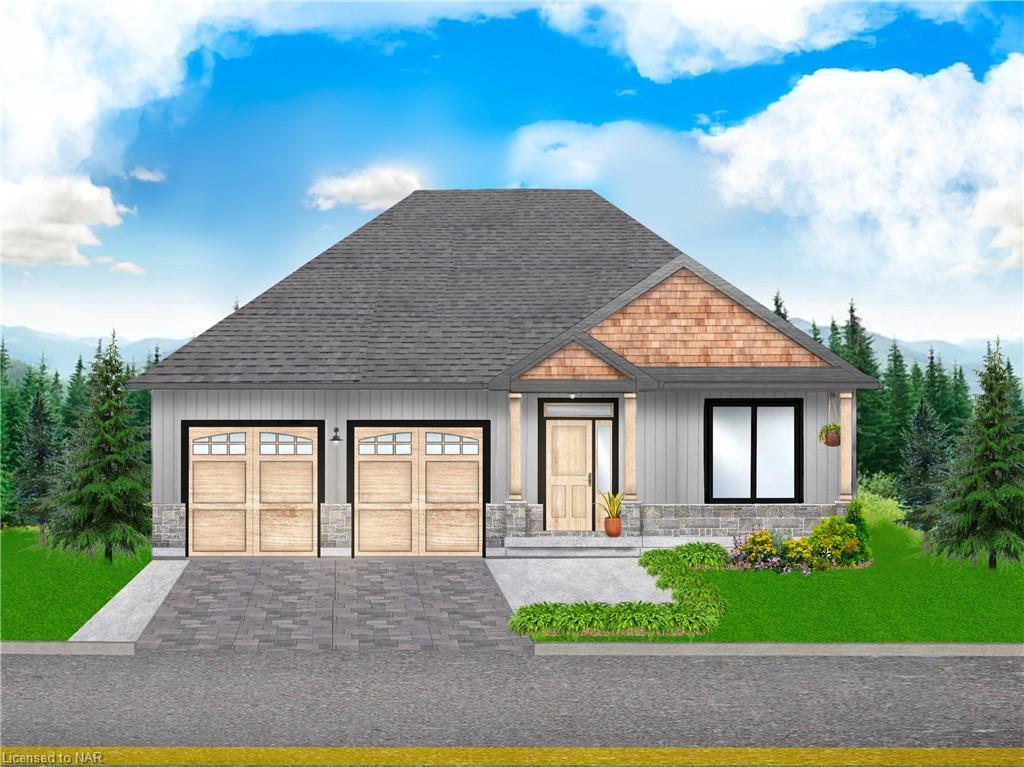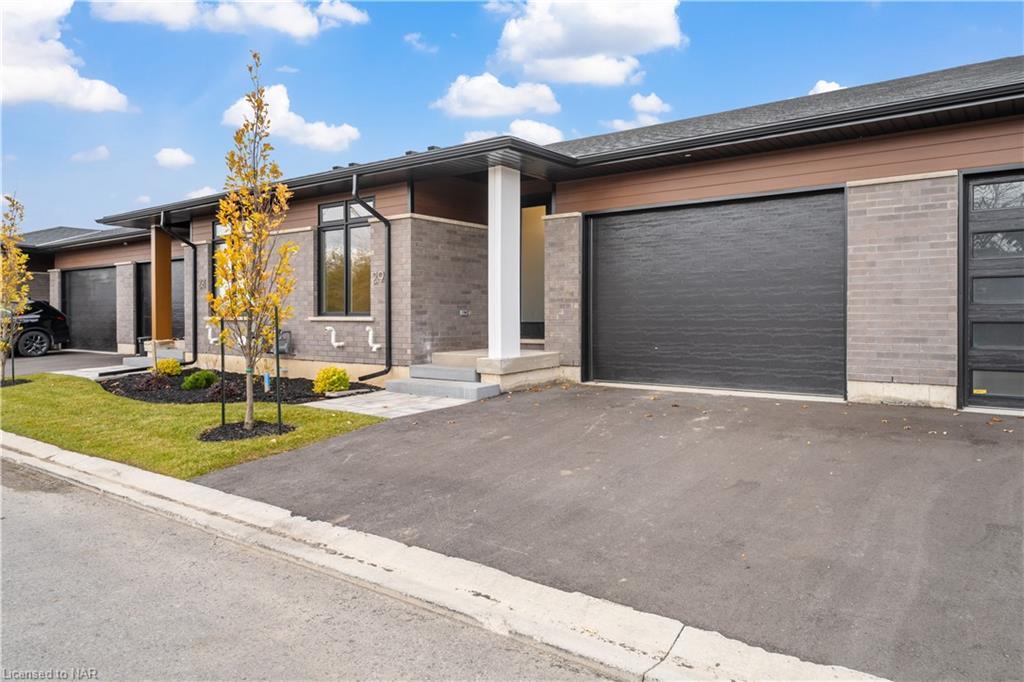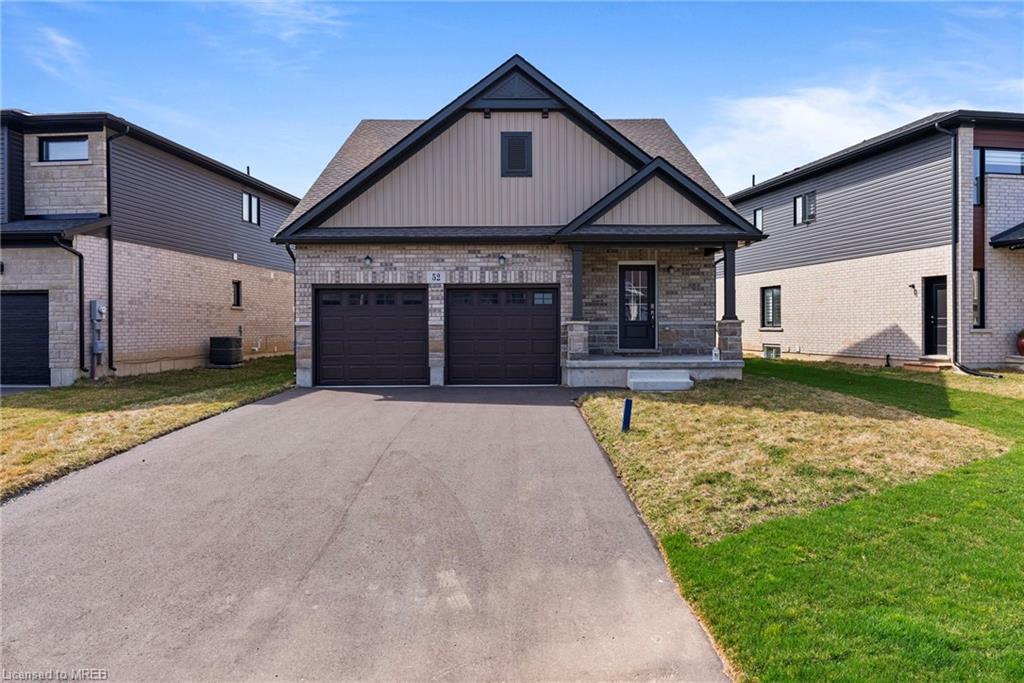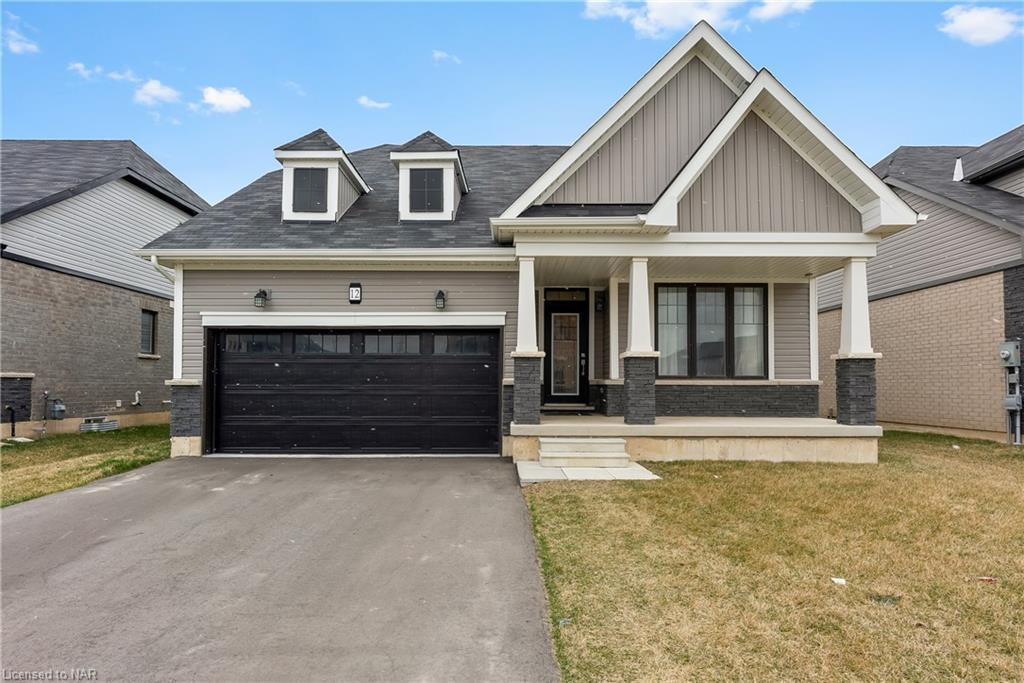Please Sign Up To View Property
41 Ivy Crescent
Thorold, ON, L2V 0J9
MLS® Number : 40563390
2 Beds / 2 Baths / 1 Parking
Lot Front: null Feet / Lot Depth: -- Feet
Description
Luxury, low-maintenance living is conveniently located in Thorold in close proximity to all your needs. With undeniable curb appeal, this bungalow townhouse features 2 bedrooms, 2 bathrooms, 10 ft ceilings & vaulted ceilings in the great room, a rear covered deck, and main floor laundry. This home boast hardwood flooring, custom kitchen cabinets with a built-in fridge, a tiled glass showers, & 8 ft doors. With an occupancy date of July, all you need to do is get ready to move in. Say goodbye to the hassles of snow removal and grass maintenance, as we've got your exterior needs covered. Close to schools, shopping, golf and QEW access. Contact listing agent for further details. **Interior unit**
Extras
Other
Property Type
Row/Townhouse
Neighbourhood
--
Garage Spaces
1
Property Taxes
$ 0
Area
Niagara
Additional Details
Drive
Private Drive Single Wide
Building
Bedrooms
2
Bathrooms
2
Utilities
Water
Municipal
Sewer
Sewer (Municipal)
Features
Kitchen
1
Family Room
--
Basement
Full, Unfinished
Fireplace
False
External Features
External Finish
Hardboard, Stone
Property Features
Cooling And Heating
Cooling Type
Central Air
Heating Type
Forced Air, Natural Gas
Bungalows Information
Days On Market
0 Days
Rooms
Metric
Imperial
| Room | Dimensions | Features |
|---|---|---|
| 0.00 X 0.00 ft | ||
| 0.00 X 0.00 ft | ||
| 0.00 X 0.00 ft | ||
| 0.00 X 0.00 ft | ||
| 0.00 X 0.00 ft | ||
| 0.00 X 0.00 ft | ||
| 0.00 X 0.00 ft | ||
| 0.00 X 0.00 ft | ||
| 0.00 X 0.00 ft | ||
| 0.00 X 0.00 ft | ||
| 0.00 X 0.00 ft | ||
| 0.00 X 0.00 ft |
Ready to go See it?
Looking to Sell Your Bungalow?
Similar Properties
$ 849,900
$ 799,999
$ 849,900
$ 899,900
