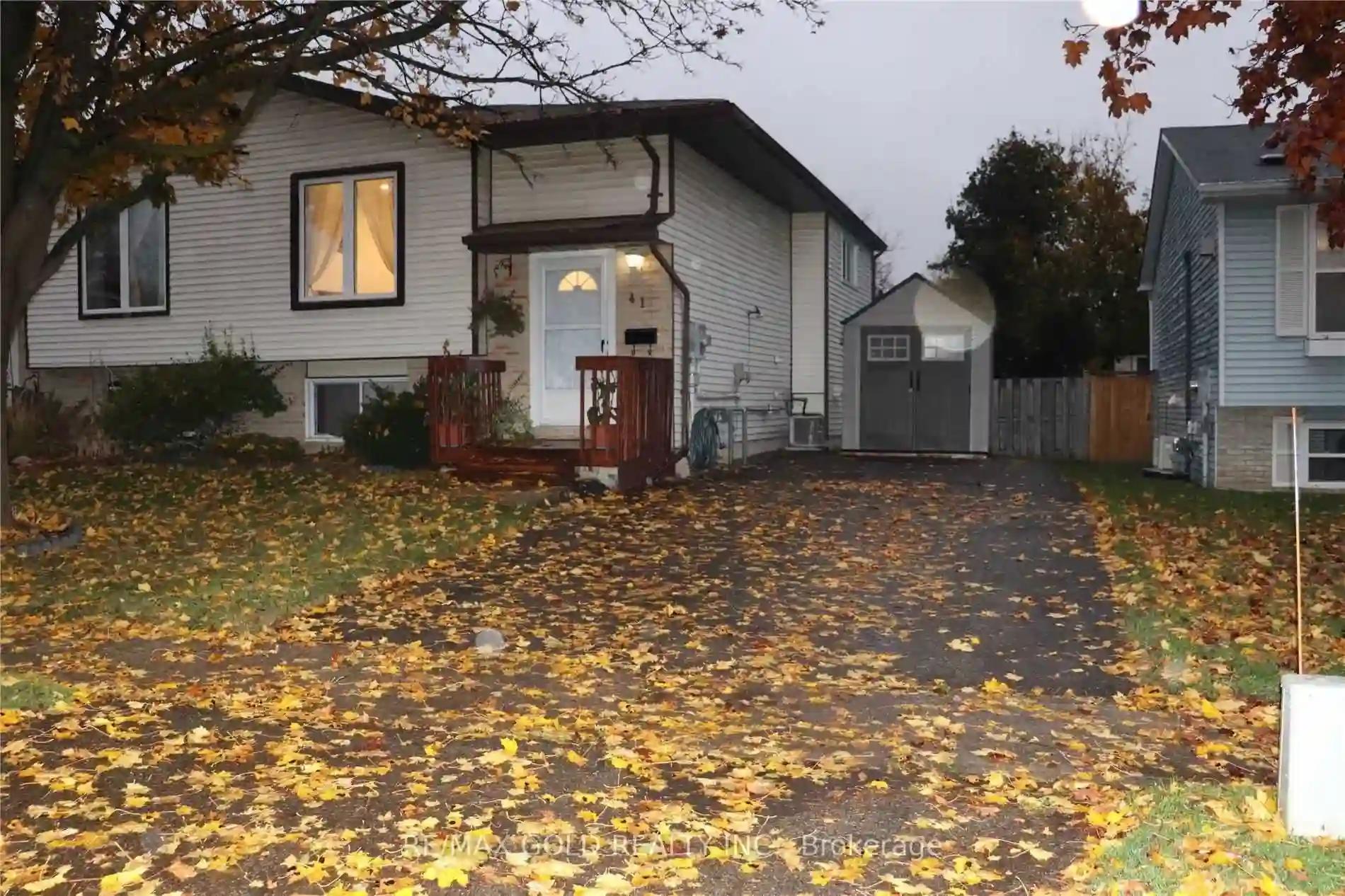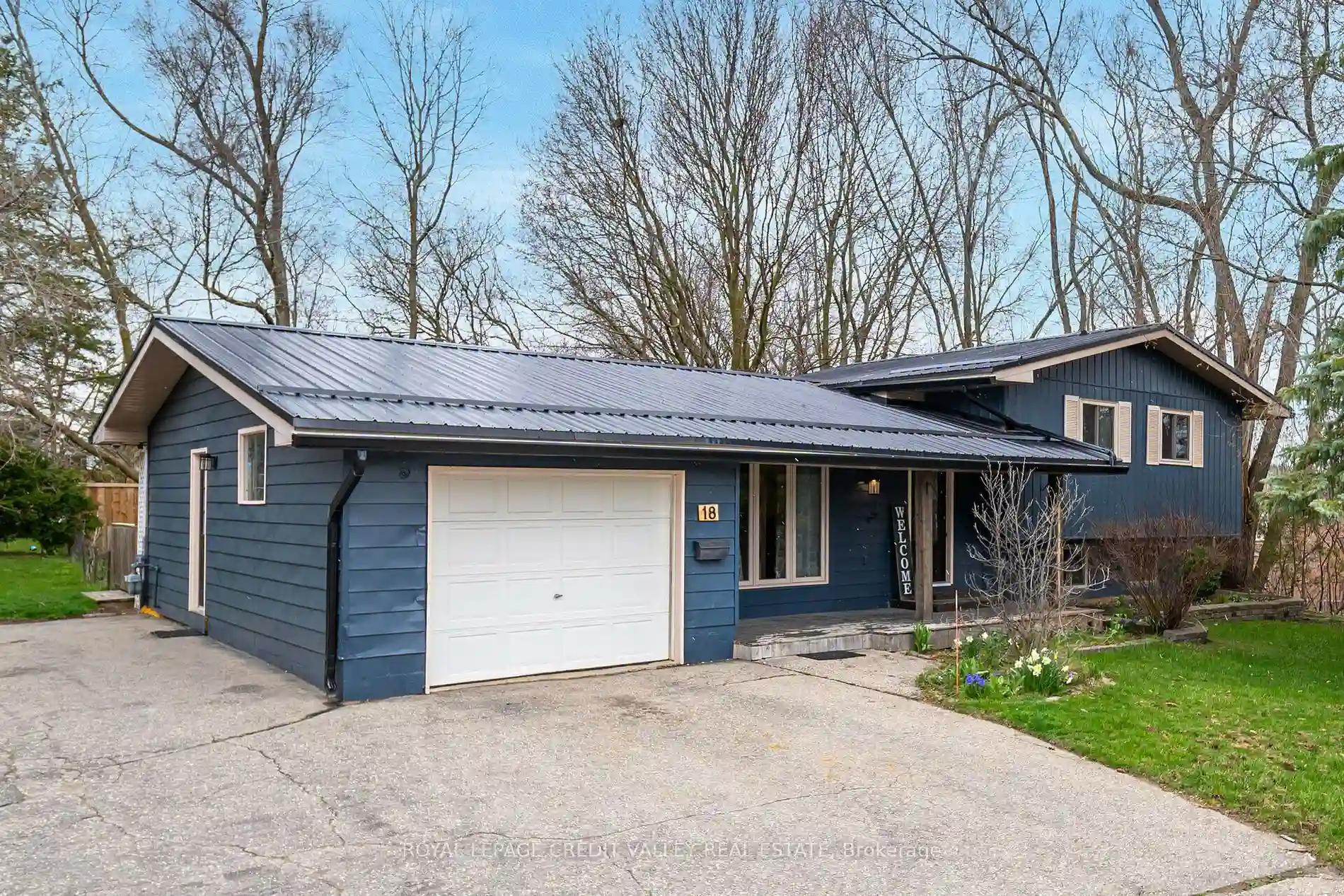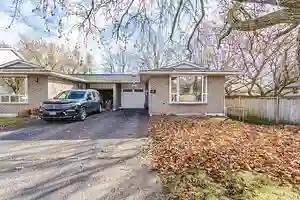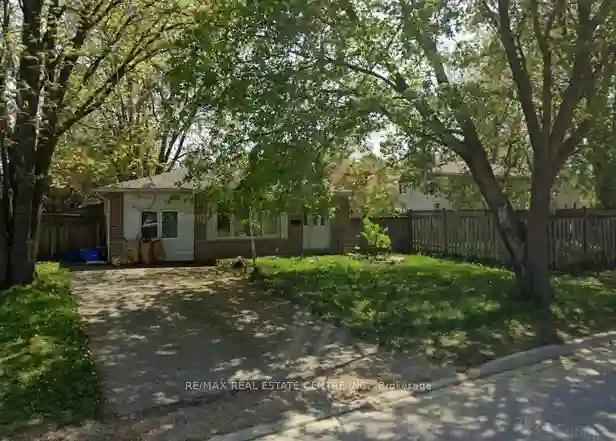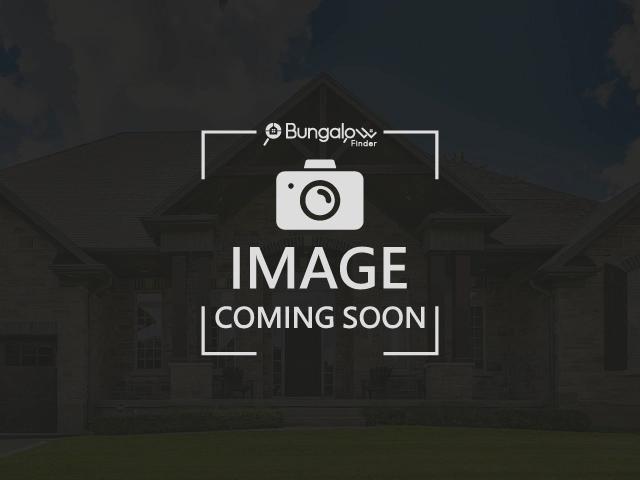Please Sign Up To View Property
$ 699,000
41 Quarry Dr
Orangeville, Ontario, L9W 3S6
MLS® Number : W8259348
4 Beds / 2 Baths / 4 Parking
Lot Front: 36.3 Feet / Lot Depth: 100 Feet
Description
Perfect Family Home, Bright 3+1 Bed Semi-Raised Bungalow With Private, Efficient And Functional Layout Features. Can be converted to 2 units easily. Immaculately Maintained. Fantastic Location With Easy Access To hwy10.New laminate flooring Main and lower level, Upgraded Washer & Dryer. Spacious Kitchen with Walk out deck. New Garden shed on the wide Drive way , another (old) on the back yard.
Extras
All Elfs, All Window Coverings, Ss Fridge, Ss Stove, Dishwasher, Upgraded Washer & Dryer. Hot water Tank ( Owned).
Property Type
Semi-Detached
Neighbourhood
OrangevilleGarage Spaces
4
Property Taxes
$ 3,881.47
Area
Dufferin
Additional Details
Drive
Private
Building
Bedrooms
4
Bathrooms
2
Utilities
Water
Municipal
Sewer
Sewers
Features
Kitchen
1
Family Room
N
Basement
Finished
Fireplace
Y
External Features
External Finish
Brick
Property Features
Cooling And Heating
Cooling Type
Central Air
Heating Type
Forced Air
Bungalows Information
Days On Market
12 Days
Rooms
Metric
Imperial
| Room | Dimensions | Features |
|---|---|---|
| Living | 24.02 X 21.98 ft | Laminate Combined W/Dining O/Looks Frontyard |
| Dining | 24.02 X 21.98 ft | Laminate Combined W/Living O/Looks Frontyard |
| Kitchen | 16.08 X 10.01 ft | Tile Floor B/I Dishwasher W/O To Deck |
| Prim Bdrm | 13.29 X 10.99 ft | Laminate Large Window Double Closet |
| 2nd Br | 10.50 X 11.15 ft | Laminate Large Window Closet |
| 3rd Br | 12.14 X 9.51 ft | Laminate Large Window Closet |
| 4th Br | 21.06 X 11.42 ft | Laminate Large Window Closet |
| Laundry | 0.00 X 0.00 ft |
Ready to go See it?
Looking to Sell Your Bungalow?
Get Free Evaluation
