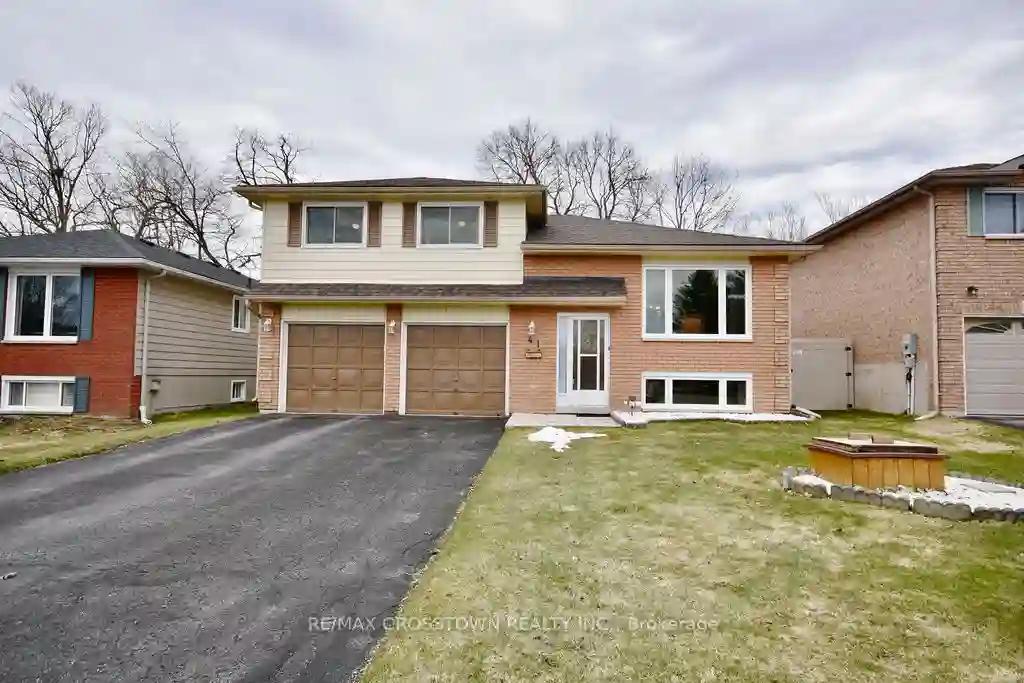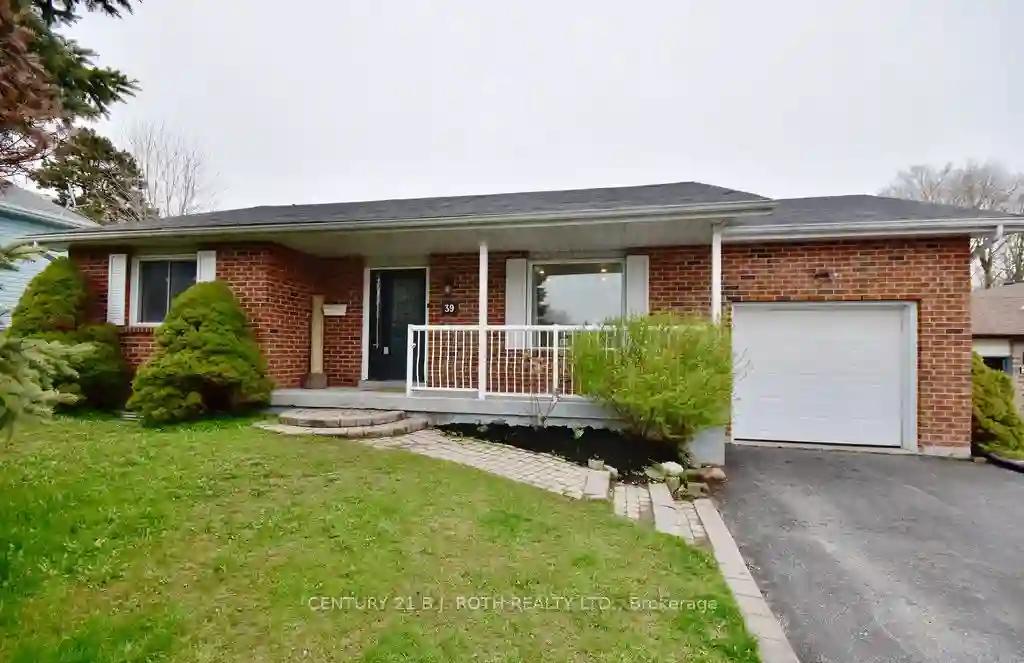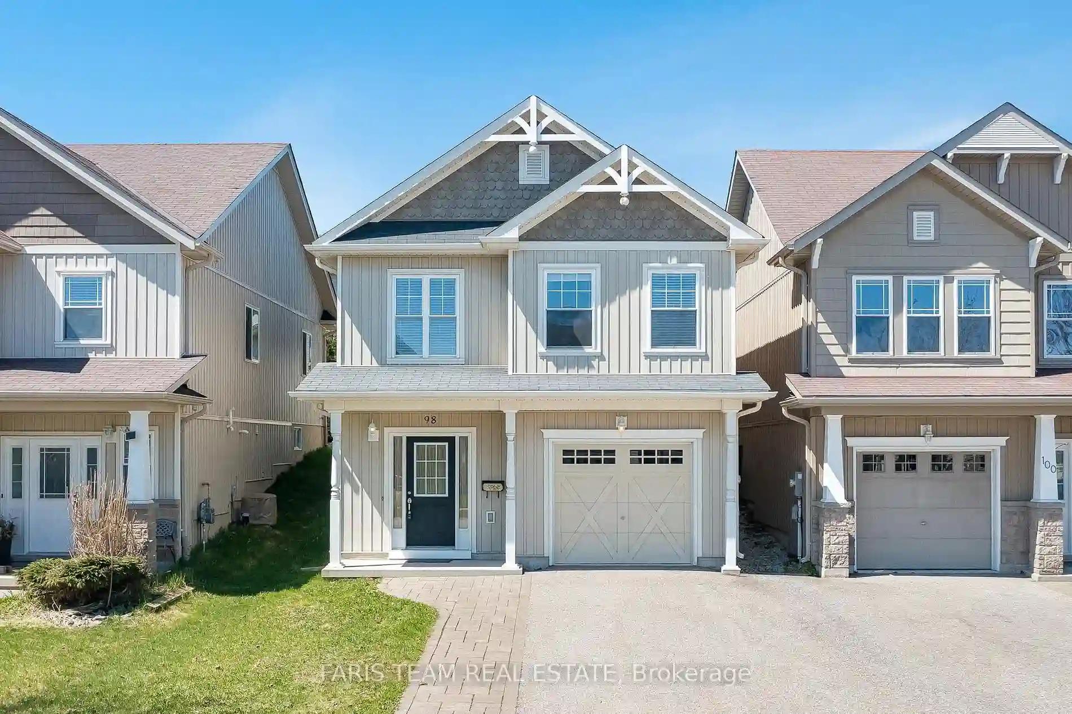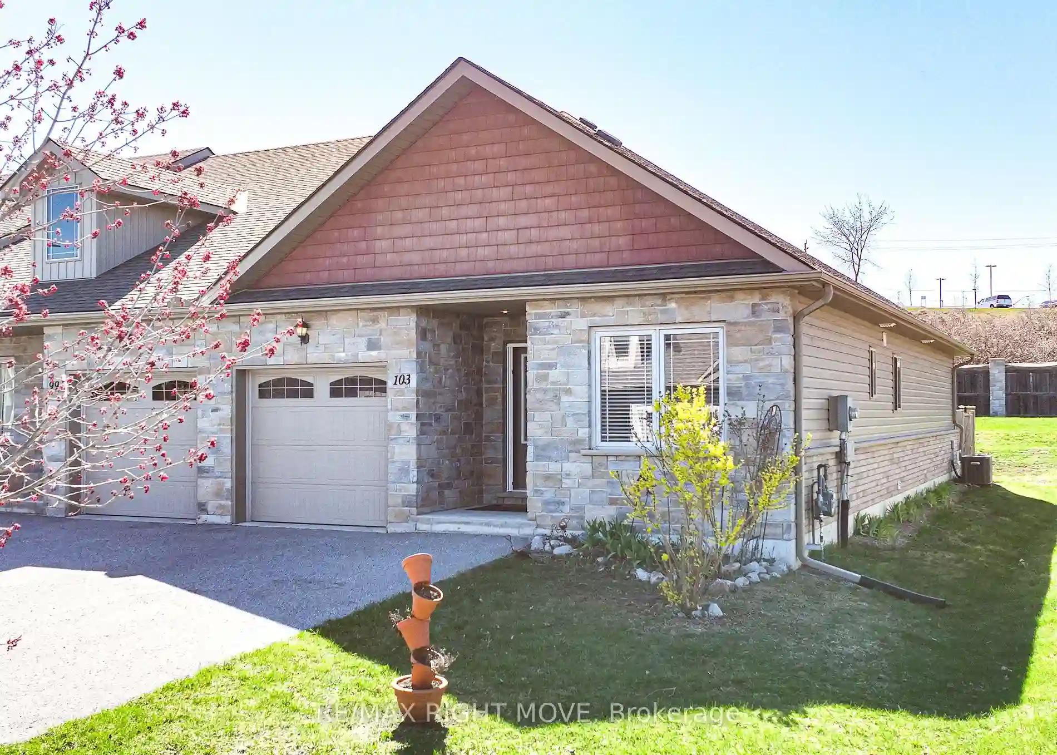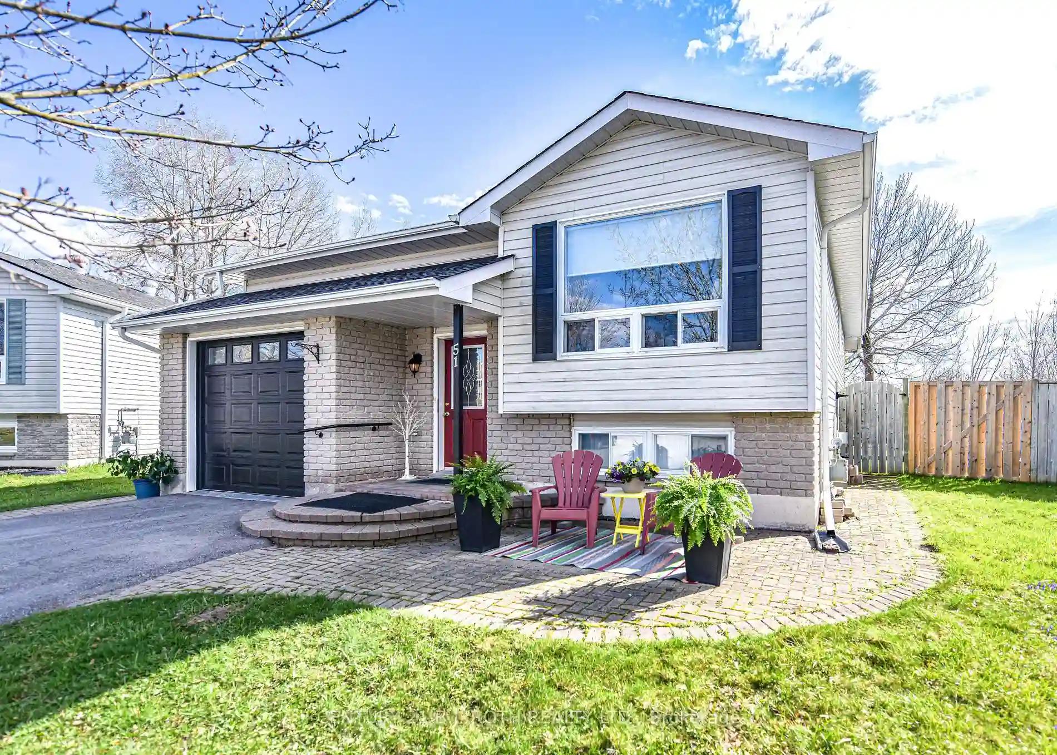Please Sign Up To View Property
41 Toboggan Hill Dr
Orillia, Ontario, L3V 7R1
MLS® Number : S8265672
3 Beds / 2 Baths / 6 Parking
Lot Front: 50 Feet / Lot Depth: 100.22 Feet
Description
Situated in the sought-after West Ward locale, this immaculate residence is a haven for families. It boasts a three-season sunroom on the main level, two expansive basement rooms, and a charming eat-in kitchen which features a walkout to the sunroom and large deck. This home is crafted for family togetherness and entertainment. Moreover, it offers a high eff. furnace, new shingles'21, a private fenced yard bordered by picturesque trees, and an oversized double car garage with indoor access to the house. It is located at the back of a crecent so a child friendly street. Its also, strategically just a couple of blocks from essential amenities eg: Zehrs, LCBO, a bank, Shoppers & Timmy's. Plus, easy access to the hospital and Highway 11. This beauty seamlessly blends comfort and convenience in a serene environment.
Extras
Plug in fireplace in bedroom
Additional Details
Drive
Pvt Double
Building
Bedrooms
3
Bathrooms
2
Utilities
Water
Municipal
Sewer
Sewers
Features
Kitchen
1
Family Room
Y
Basement
Finished
Fireplace
Y
External Features
External Finish
Alum Siding
Property Features
Cooling And Heating
Cooling Type
Central Air
Heating Type
Forced Air
Bungalows Information
Days On Market
8 Days
Rooms
Metric
Imperial
| Room | Dimensions | Features |
|---|---|---|
| Living | 17.09 X 11.52 ft | Broadloom Fireplace |
| Dining | 12.24 X 8.76 ft | Broadloom |
| Kitchen | 12.76 X 9.32 ft | |
| Breakfast | 11.84 X 10.07 ft | W/O To Sunroom |
| Sunroom | 17.32 X 9.58 ft | Fireplace W/O To Deck |
| Prim Bdrm | 12.17 X 12.01 ft | Broadloom Closet |
| 2nd Br | 14.67 X 8.43 ft | Broadloom Closet |
| 3rd Br | 11.09 X 10.07 ft | Broadloom Closet |
| Bathroom | 0.00 X 0.00 ft | 4 Pc Bath |
| Rec | 16.83 X 14.67 ft | Broadloom Above Grade Window |
| Games | 16.67 X 10.24 ft | Broadloom Above Grade Window |
| Bathroom | 0.00 X 0.00 ft | 3 Pc Bath |
