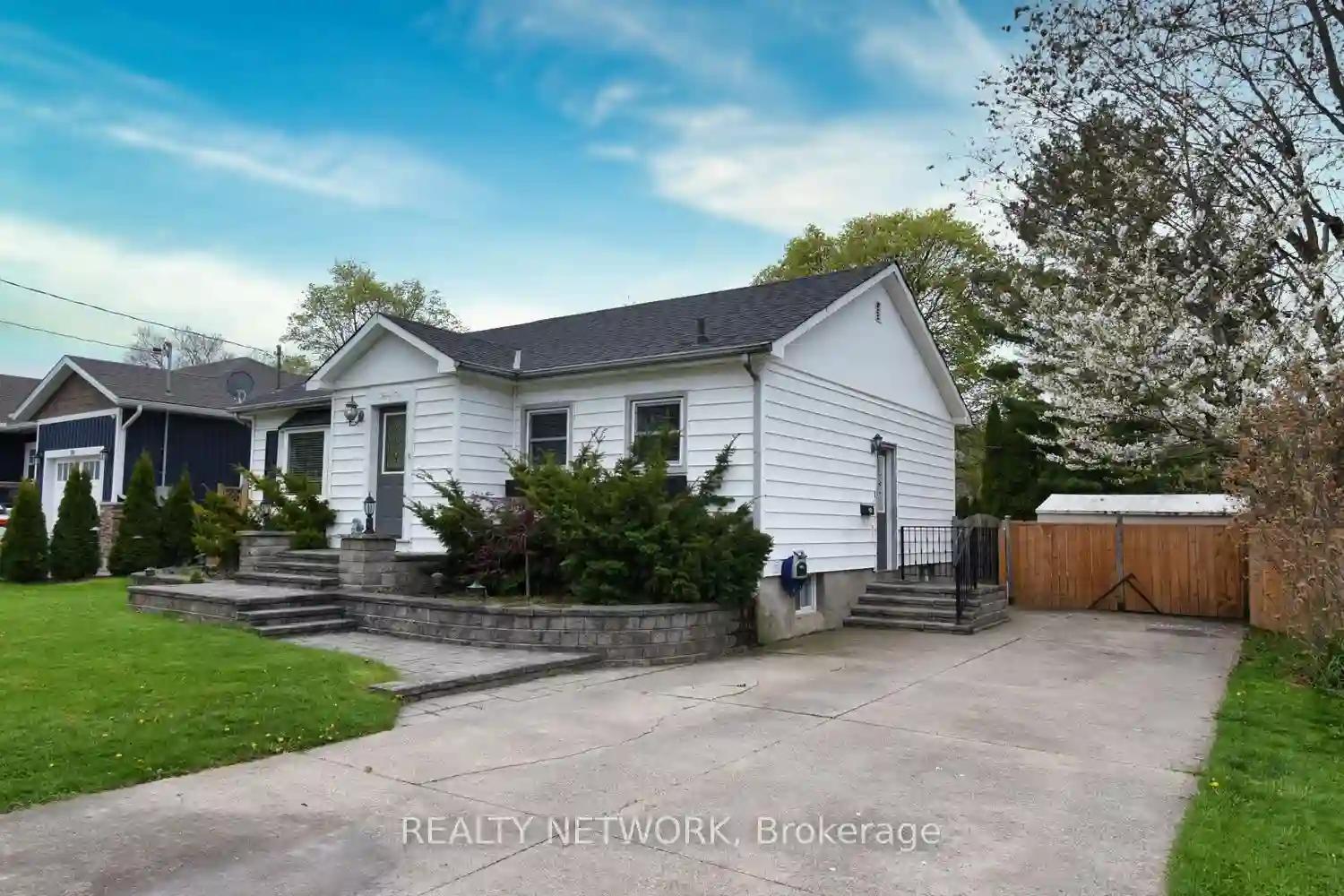Please Sign Up To View Property
$ 699,900
41 Woodbine Ave
St. Catharines, Ontario, L2N 3N5
MLS® Number : X8294424
3 + 1 Beds / 2 Baths / 5 Parking
Lot Front: 60 Feet / Lot Depth: 135.2 Feet
Description
Lovingly maintained bungalow in desirable neighbourhood, close to schools, parks and public transit. The bright living room features a bay window (2020) and is open to the kitchen with granite countertops (2019). The large, fully fenced yard, offers your very own oasis. With a large covered deck, gazebo, gas bbq hook-up, hot-tub(2017) and inground pool (pump and heater replaced 2018). Furnace, central air conditioner and sewer line all updated in 2021. Pool being professionally opened May 4th.
Extras
--
Property Type
Detached
Neighbourhood
--
Garage Spaces
5
Property Taxes
$ 4,244.3
Area
Niagara
Additional Details
Drive
Pvt Double
Building
Bedrooms
3 + 1
Bathrooms
2
Utilities
Water
Municipal
Sewer
Sewers
Features
Kitchen
1
Family Room
N
Basement
Finished
Fireplace
Y
External Features
External Finish
Vinyl Siding
Property Features
LevelParkPublic TransitSchool
Cooling And Heating
Cooling Type
Central Air
Heating Type
Forced Air
Bungalows Information
Days On Market
16 Days
Rooms
Metric
Imperial
| Room | Dimensions | Features |
|---|---|---|
| Living | 20.37 X 11.58 ft | |
| Kitchen | 19.00 X 11.58 ft | Eat-In Kitchen |
| Foyer | 8.07 X 3.38 ft | |
| Prim Bdrm | 13.39 X 9.78 ft | |
| Br | 9.78 X 8.17 ft | |
| Br | 9.58 X 9.19 ft | |
| Bathroom | 6.99 X 6.40 ft | 4 Pc Bath |
| Rec | 17.49 X 13.39 ft | |
| Br | 17.49 X 9.38 ft | |
| Bathroom | 8.79 X 5.38 ft | |
| Laundry | 12.89 X 11.19 ft | |
| Utility | 11.98 X 9.58 ft |
Ready to go See it?
Looking to Sell Your Bungalow?
Get Free Evaluation




