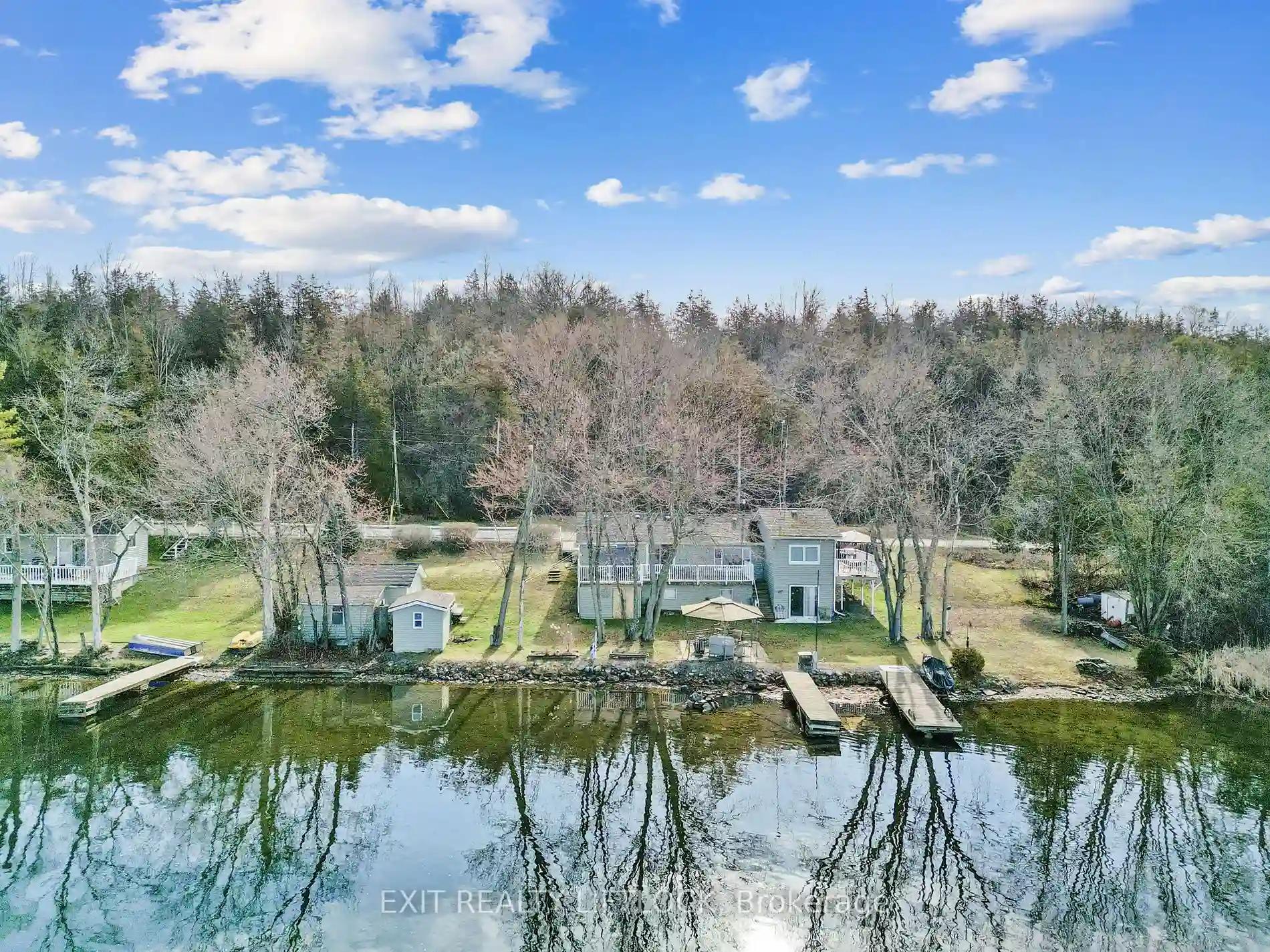Please Sign Up To View Property
412 Haig's Reach Rd
Trent Hills, Ontario, K0L 1L0
MLS® Number : X8235316
2 Beds / 1 Baths / 2 Parking
Lot Front: 200 Feet / Lot Depth: 70 Feet
Description
This waterfront paradise boasts 200' of frontage, in a quiet setting just minutes to Campbellford. A bunkie provides additional sleeping and has a large deck to enjoy your morning coffee. Water views can be enjoyed from every room. The open concept interior has rustic charm with wooden ceilings. With the modern conveniences of home, this is more than a property; it's a lifestyle to be embraced. The current owners used this property year round on a licence of occupancy from Parks Canada. Located on a municipal road, with garbage pickup and on a school bus route, there is easy access. There are three docks and two sheds on this large parcel of land. The licence of occupancy is 100 years and renews every five years. Don't miss the opportunity to make memories that will last a lifetime at this enchanting waterfront haven!
Extras
Lake water intake with pyrotechnics line, Land Occupancy Annual Fee $6473.22/yr.
Property Type
Detached
Neighbourhood
CampbellfordGarage Spaces
2
Property Taxes
$ 1,198.28
Area
Northumberland
Additional Details
Drive
Private
Building
Bedrooms
2
Bathrooms
1
Utilities
Water
Other
Sewer
Septic
Features
Kitchen
1
Family Room
Y
Basement
Crawl Space
Fireplace
Y
External Features
External Finish
Vinyl Siding
Property Features
Cooling And Heating
Cooling Type
Wall Unit
Heating Type
Baseboard
Bungalows Information
Days On Market
35 Days
Rooms
Metric
Imperial
| Room | Dimensions | Features |
|---|---|---|
| Dining | 18.86 X 11.48 ft | Combined W/Kitchen Fireplace |
| Kitchen | 8.46 X 14.21 ft | W/O To Deck |
| Living | 11.15 X 18.90 ft | W/O To Deck |
| Br | 11.58 X 7.71 ft | |
| Prim Bdrm | 10.17 X 13.06 ft | |
| Laundry | 10.17 X 6.10 ft | |
| Bathroom | 11.25 X 7.71 ft | 4 Pc Bath |
| Family | 11.19 X 15.62 ft | Fireplace |




