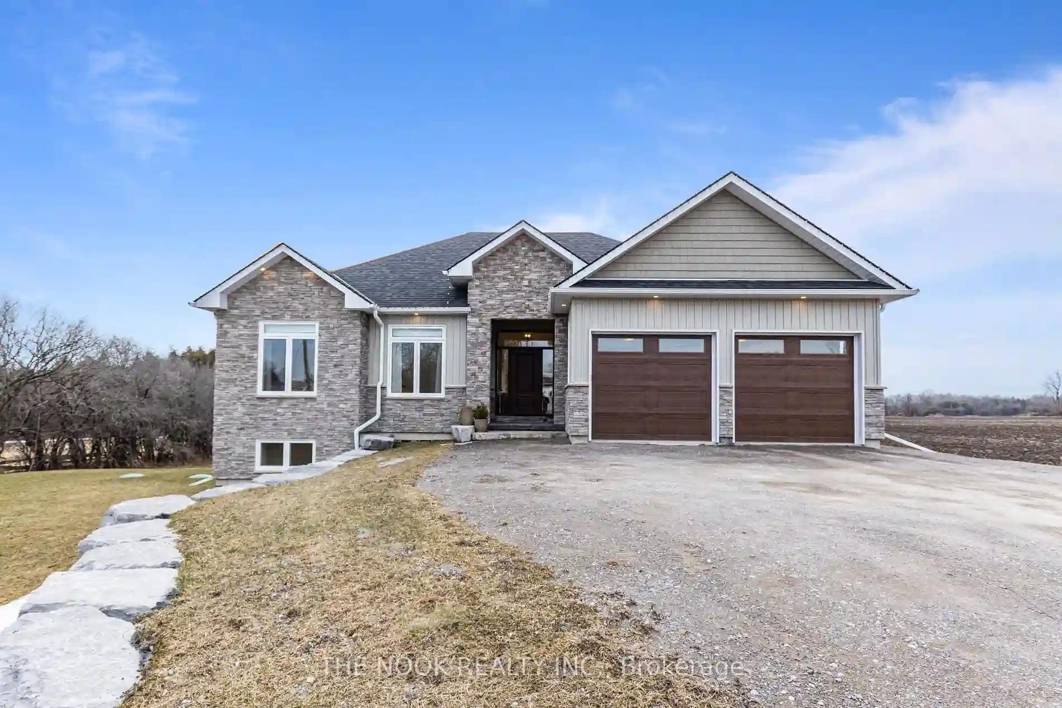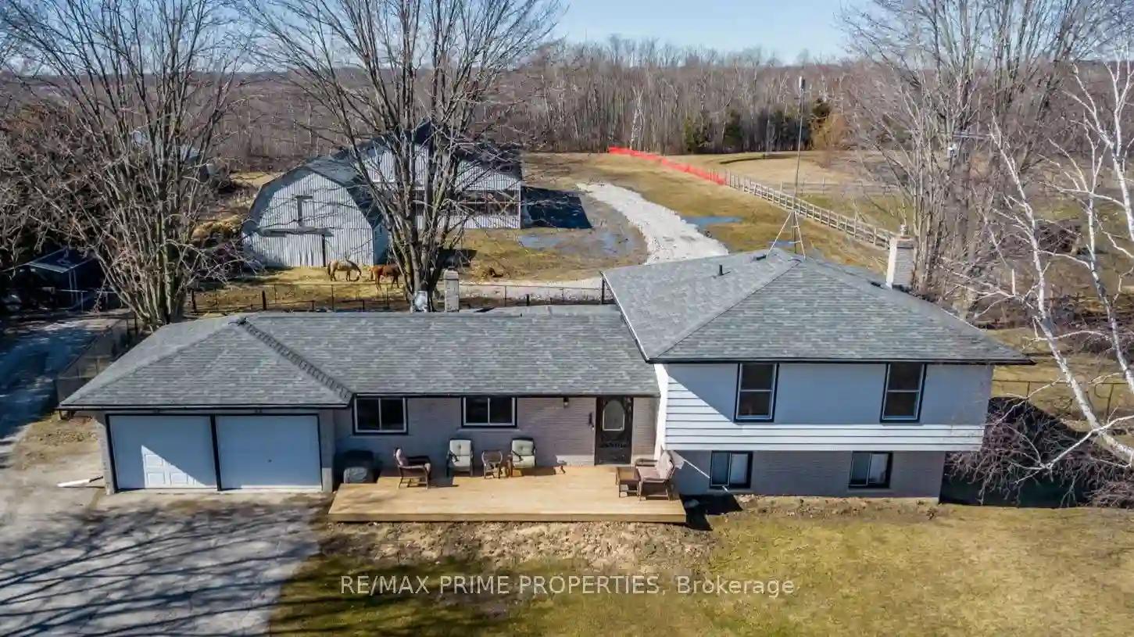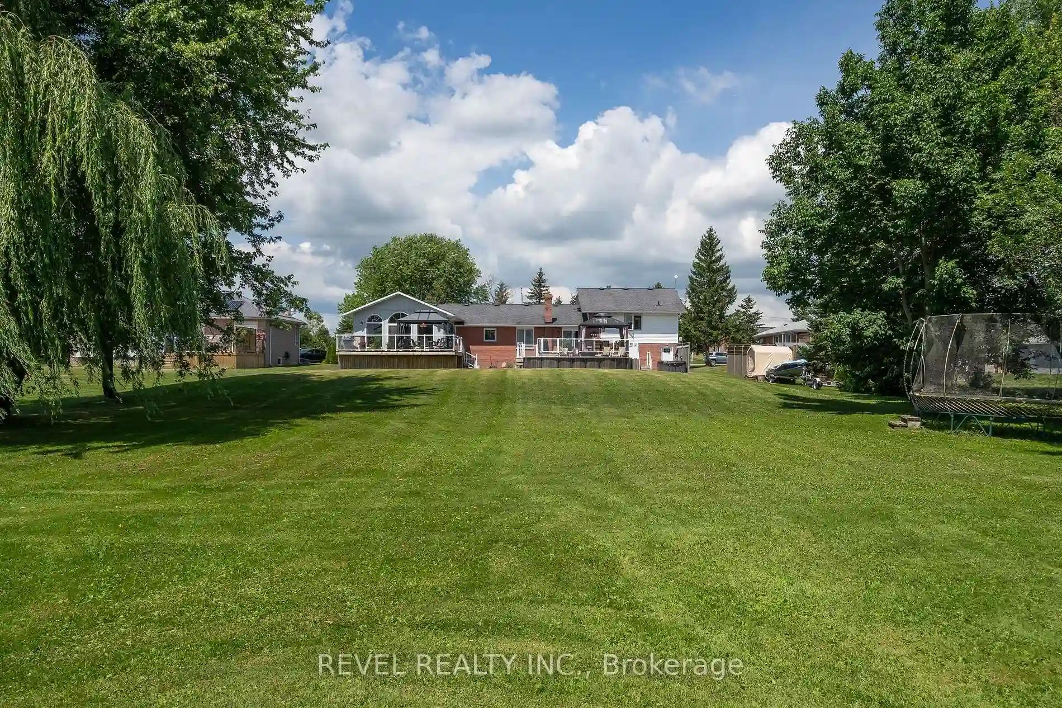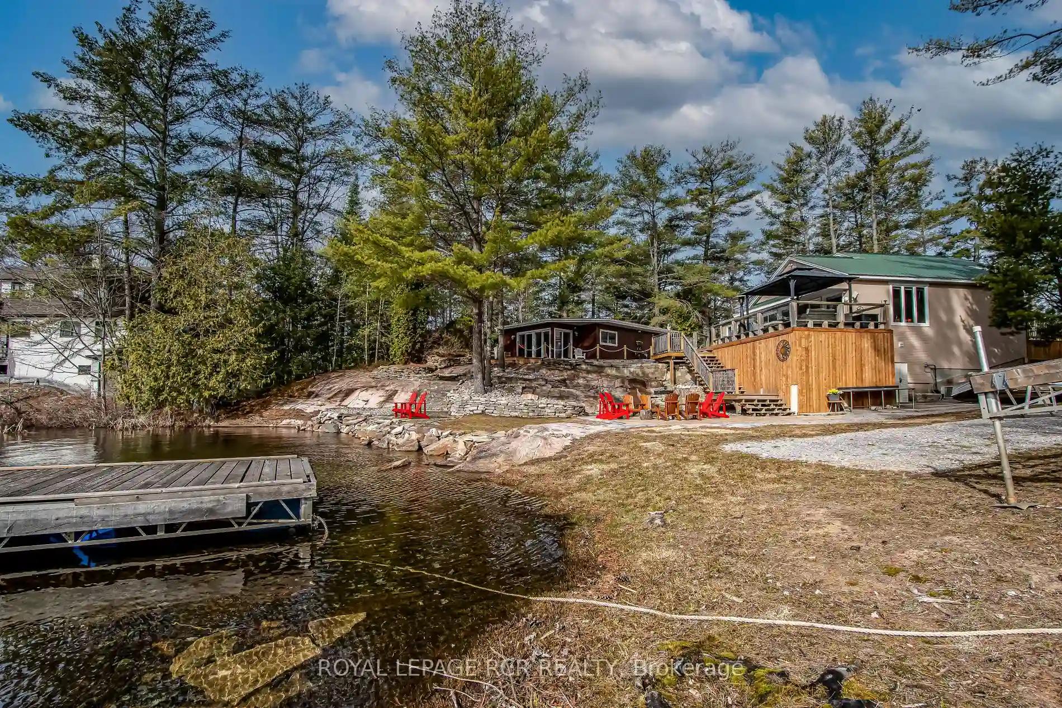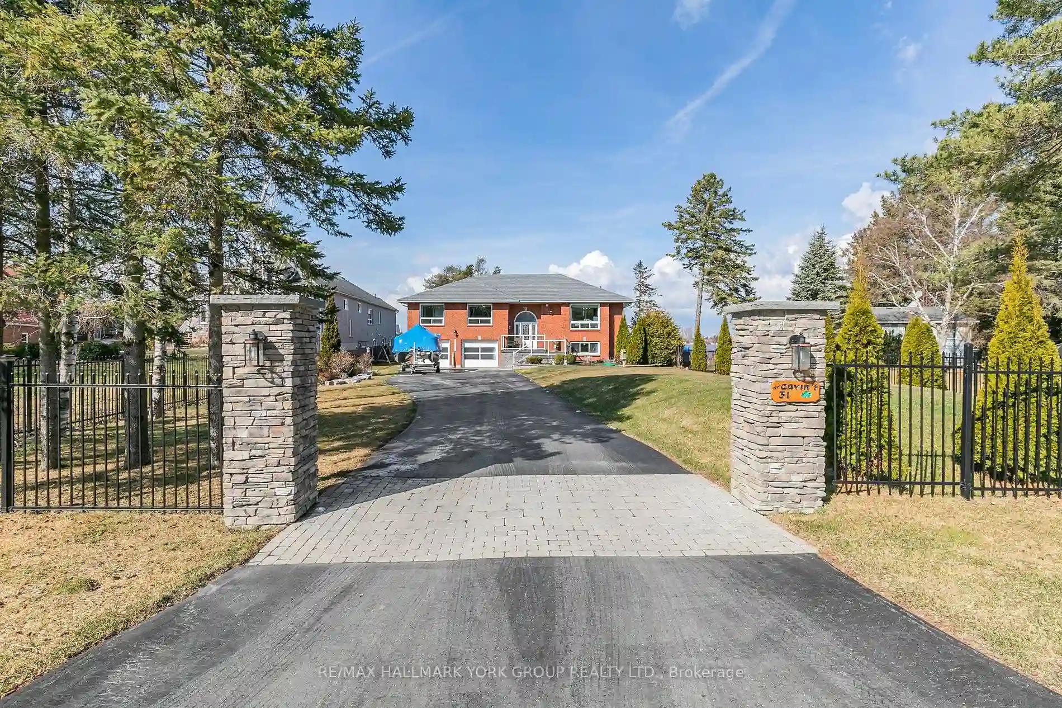Please Sign Up To View Property
418 Golf Course Rd
Kawartha Lakes, Ontario, L0B 1K0
MLS® Number : X8273008
3 + 1 Beds / 4 Baths / 12 Parking
Lot Front: 134.55 Feet / Lot Depth: 327.64 Feet
Description
Welcome to this Extraordinary Bungalow in a Gorgeous Rural Setting Surrounded By Farmland! This Elegant, Modern Home Does not Hold Back! Built in 2021, This Nearly Brand New Home, Includes Fully Finished Walk-out Basement & to Private Yard with Inground Pool! Enter into that Spacious Foyer & Into The Open Concept Main Floor with Hardwood & Ceramic Tile, Living Room with Vaulted Ceiling & Floor to Ceiling Stone Gas Fireplace & Exquisite Kitchen with Stone Countertops, Stone Island with Waterfall Stone Island, Upgraded Matte White Appliances & Walk-out to Deck with Views of the Rolling Landscape! Powder Room with Stone Vanity! Primary Suite with Walk-out To Deck, Walk-in & Ensuite with Glass Shower, Double Sink Vanity & Brushed Gold Hardware! 2 Additional Bedrooms & 4-Piece Main Bath! Fully Finished Basement with Walk-out, Additional Bedroom & In-Law Potential!
Extras
Garage with Heated Floor! Rough-in for Heated Driveway! Basement Virtually Staged, Finished '22.
Property Type
Detached
Neighbourhood
Rural ManversGarage Spaces
12
Property Taxes
$ 5,600
Area
Kawartha Lakes
Additional Details
Drive
Private
Building
Bedrooms
3 + 1
Bathrooms
4
Utilities
Water
Well
Sewer
Septic
Features
Kitchen
1
Family Room
N
Basement
Fin W/O
Fireplace
Y
External Features
External Finish
Stone
Property Features
Cooling And Heating
Cooling Type
Central Air
Heating Type
Forced Air
Bungalows Information
Days On Market
12 Days
Rooms
Metric
Imperial
| Room | Dimensions | Features |
|---|---|---|
| No Data | ||
