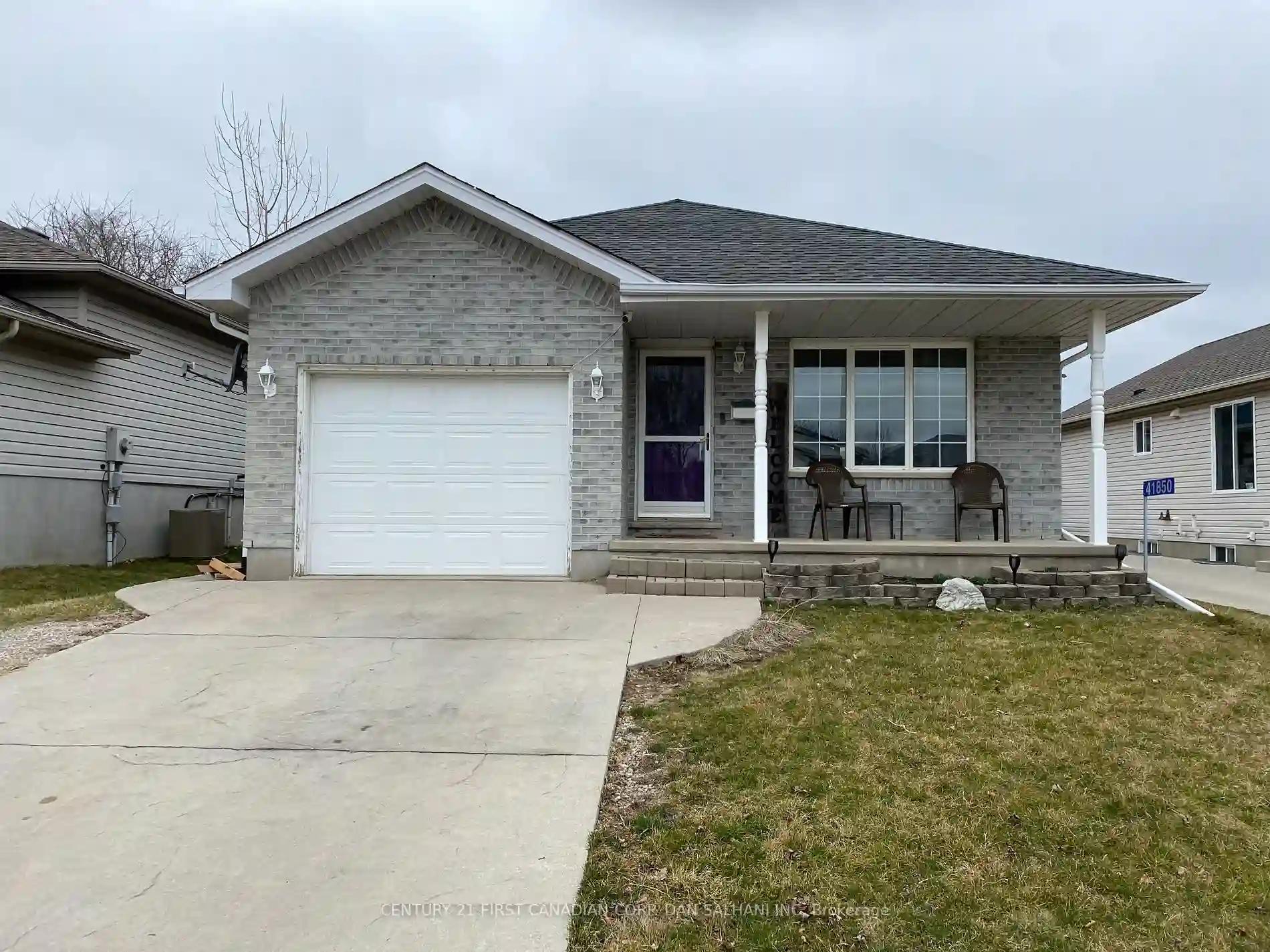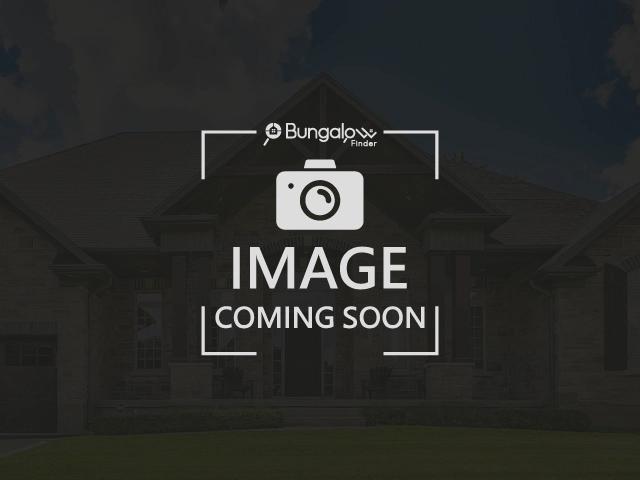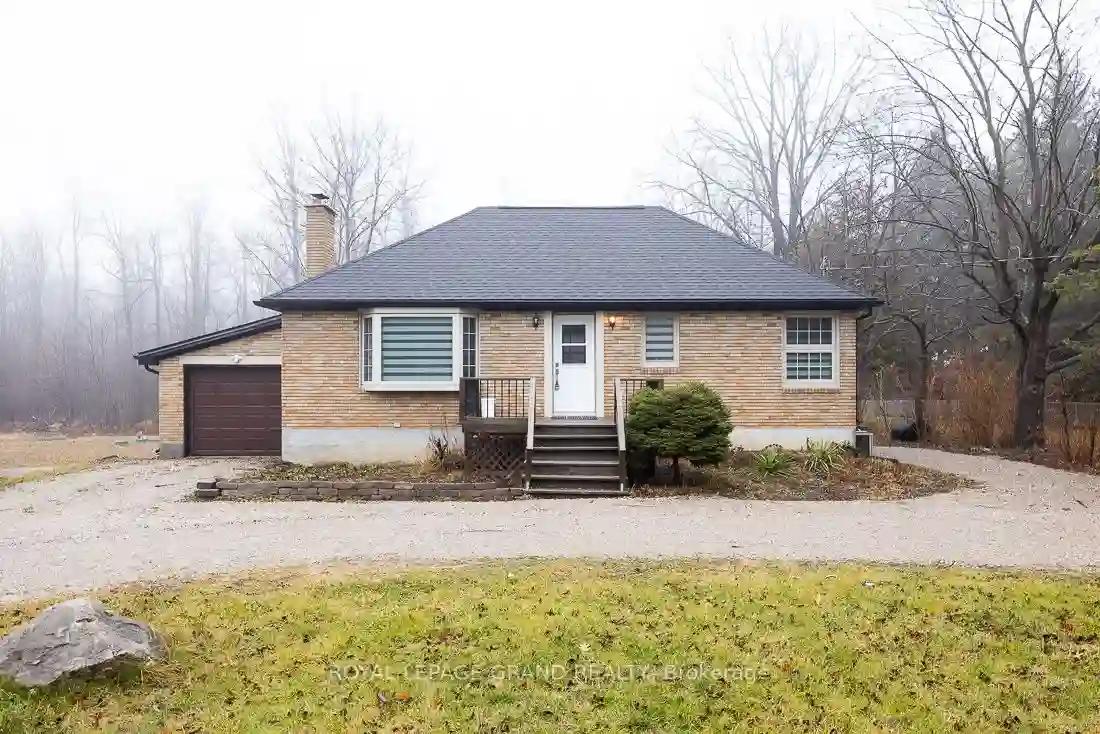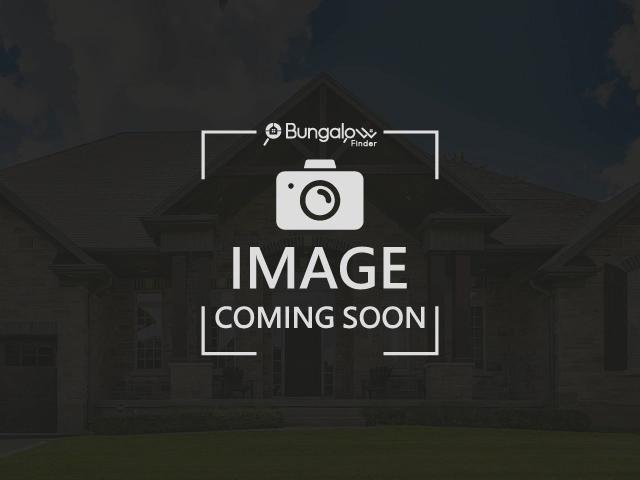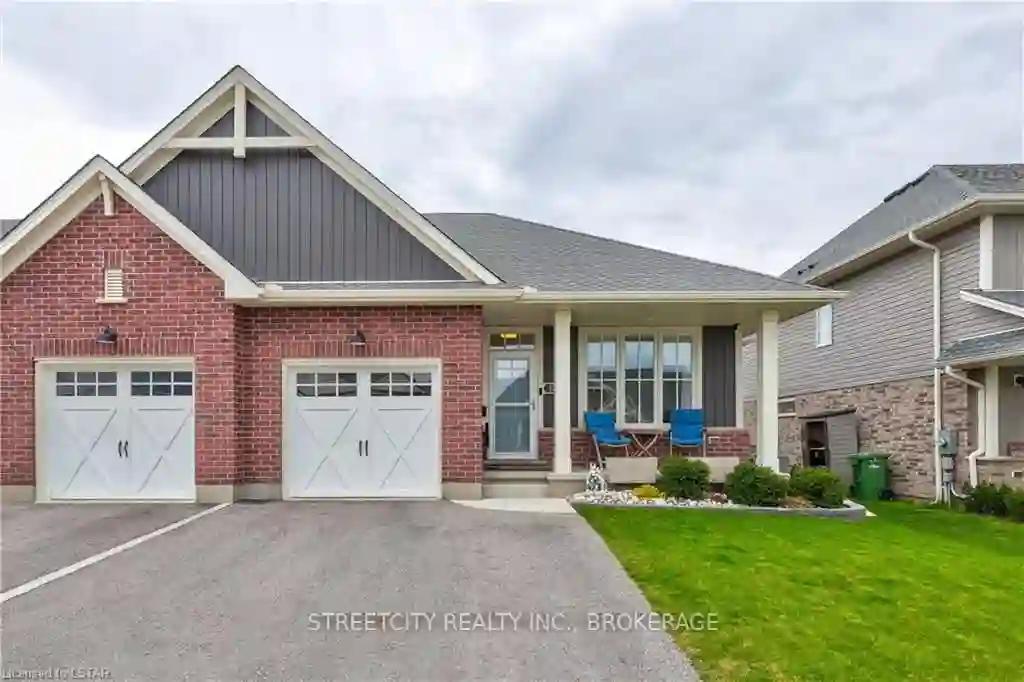Please Sign Up To View Property
41850 James St
St. Thomas, Ontario, N5P 4L6
MLS® Number : X8220066
3 Beds / 2 Baths / 3 Parking
Lot Front: 39.48 Feet / Lot Depth: 140 Feet
Description
Discover this spacious home nestled within the sought-after Ferndale Meadows subdivision in St Thomas's vibrant west-end. Boasting a prime location just a quick 20-minute drive from both London and the picturesque Port Stanley. Step inside to be greeted by a sunlit open-concept main floor, featuring a cozy living room with a charming gas fireplace, a delightful dinging area boasting a bat window, and a kitchen equipped with four newer appliances and laminate flooring throughout. This family-friendly home offers ample accommodation with three generously-sized bedrooms, complemented, by a four-piece bath and convenient main floor laundry facilities. Downstairs, the lower level, expands the living space with a sprawling L-shaped recreation room currently serving as a bedroom, complete with a walk-in closet. Additionally, a cozy sitting room, accompanied by a convenient three-piece bathroom. Transition effortlessly to outdoor living through the rear door off the kitchen, leading to a spacious 15x14 covered deck, perfect for entertaining or simply enjoying the views of the expansive rear yard, complete with a newer shed and inviting fire pit area. Rounding out the appeal of this home is its mostly brick exterior, a single car garage offering ample storage space, and a practical concrete drive way.
Extras
--
Additional Details
Drive
Private
Building
Bedrooms
3
Bathrooms
2
Utilities
Water
Municipal
Sewer
Sewers
Features
Kitchen
1
Family Room
Y
Basement
Finished
Fireplace
Y
External Features
External Finish
Brick
Property Features
Cooling And Heating
Cooling Type
Central Air
Heating Type
Forced Air
Bungalows Information
Days On Market
56 Days
Rooms
Metric
Imperial
| Room | Dimensions | Features |
|---|---|---|
| Living | 15.68 X 12.50 ft | Fireplace Insert Laminate |
| Dining | 13.48 X 9.51 ft | Bay Window Laminate |
| Kitchen | 10.33 X 9.32 ft | Laminate Ceramic Back Splash |
| Prim Bdrm | 13.48 X 12.50 ft | Broadloom Double Closet |
| 2nd Br | 11.52 X 9.32 ft | Broadloom |
| 3rd Br | 9.51 X 8.99 ft | Broadloom |
| Rec | 24.51 X 12.99 ft | Broadloom |
| Sitting | 14.83 X 12.01 ft | Laminate |
| Utility | 14.67 X 8.50 ft |
