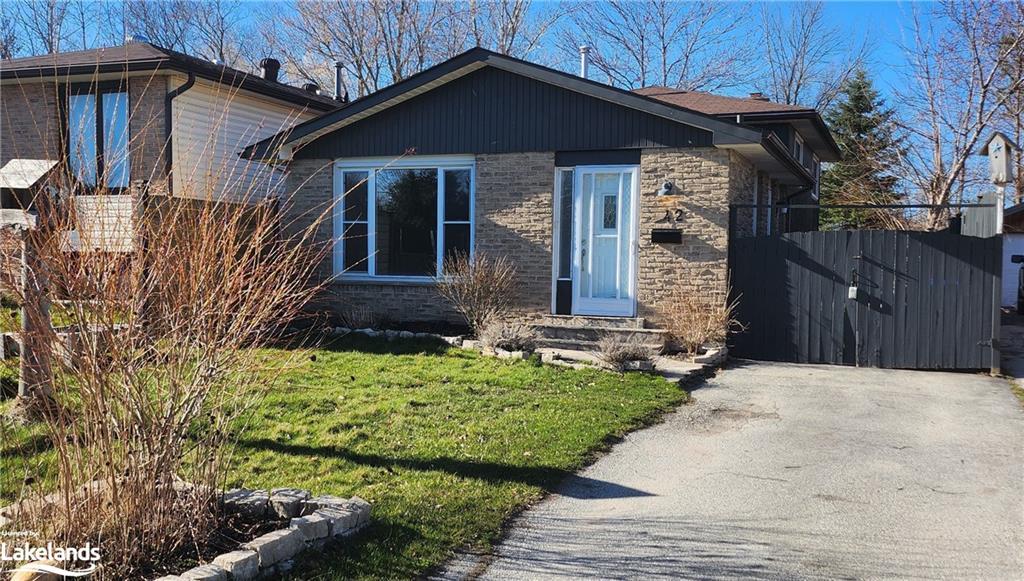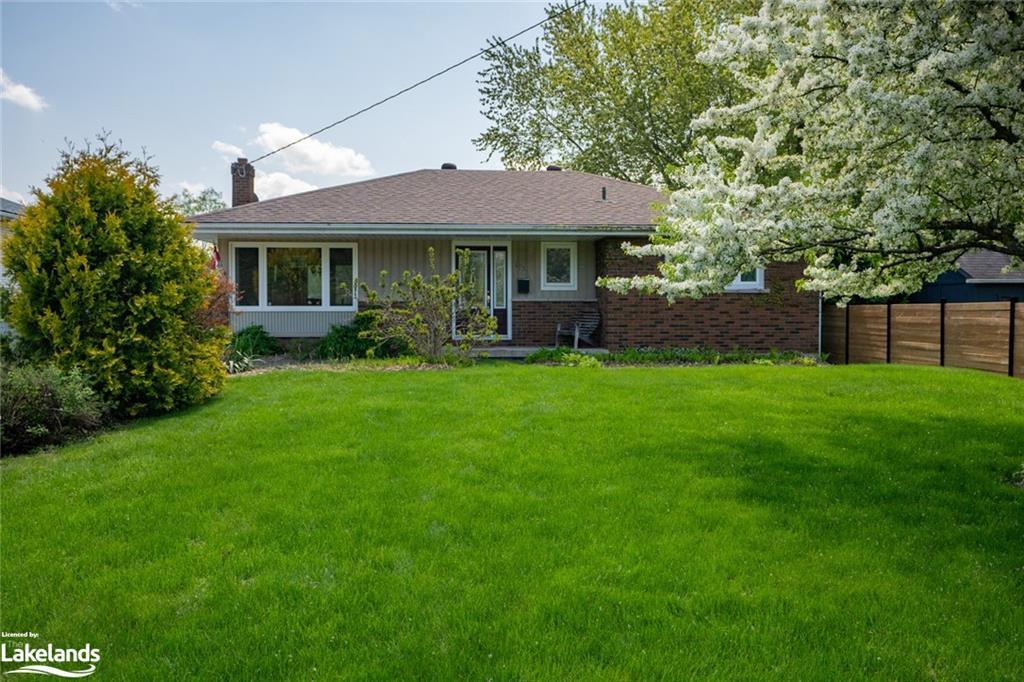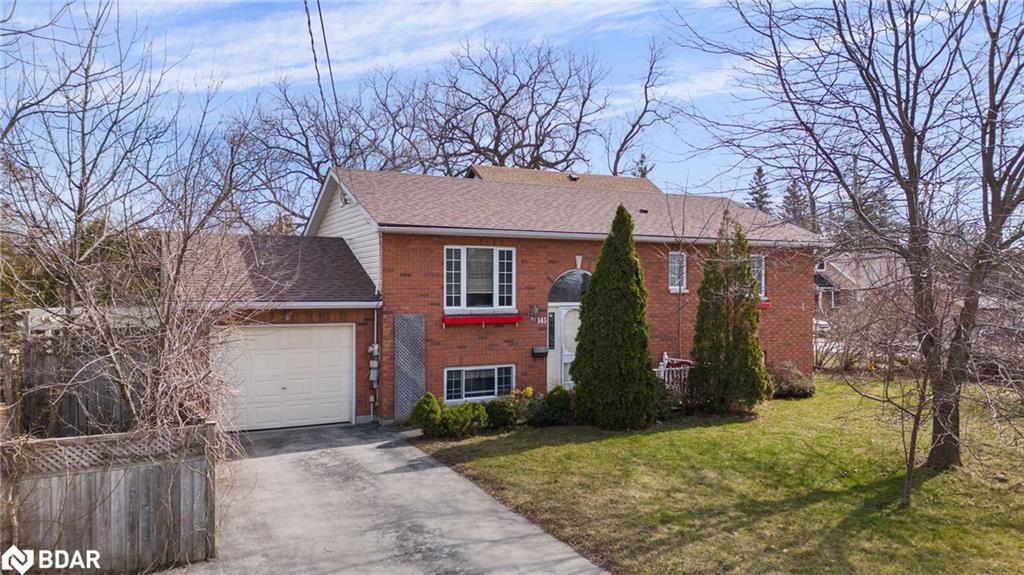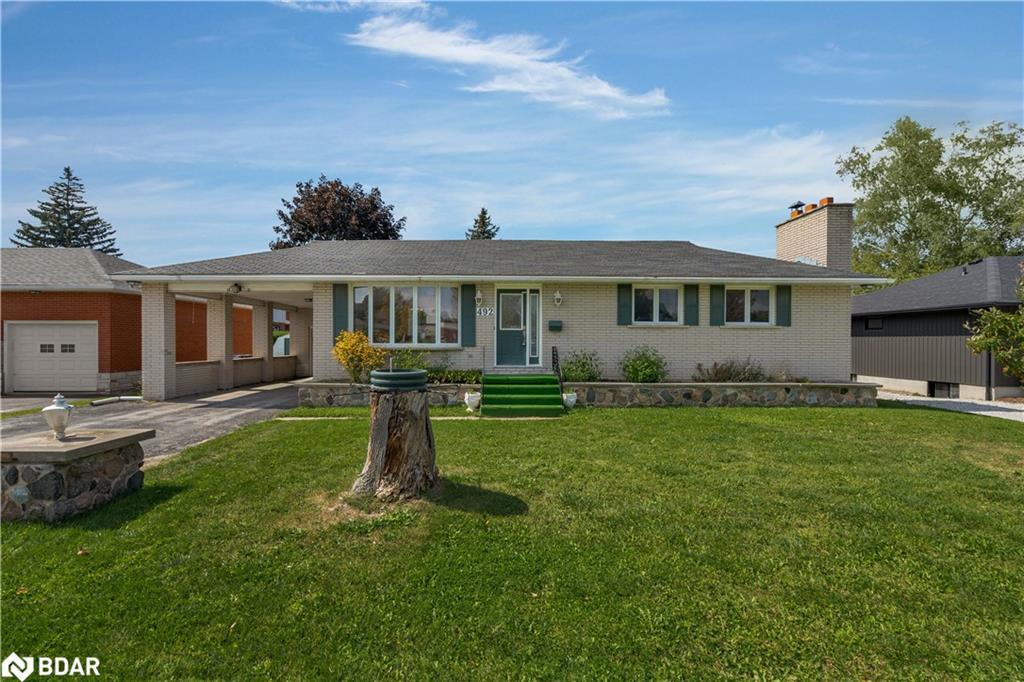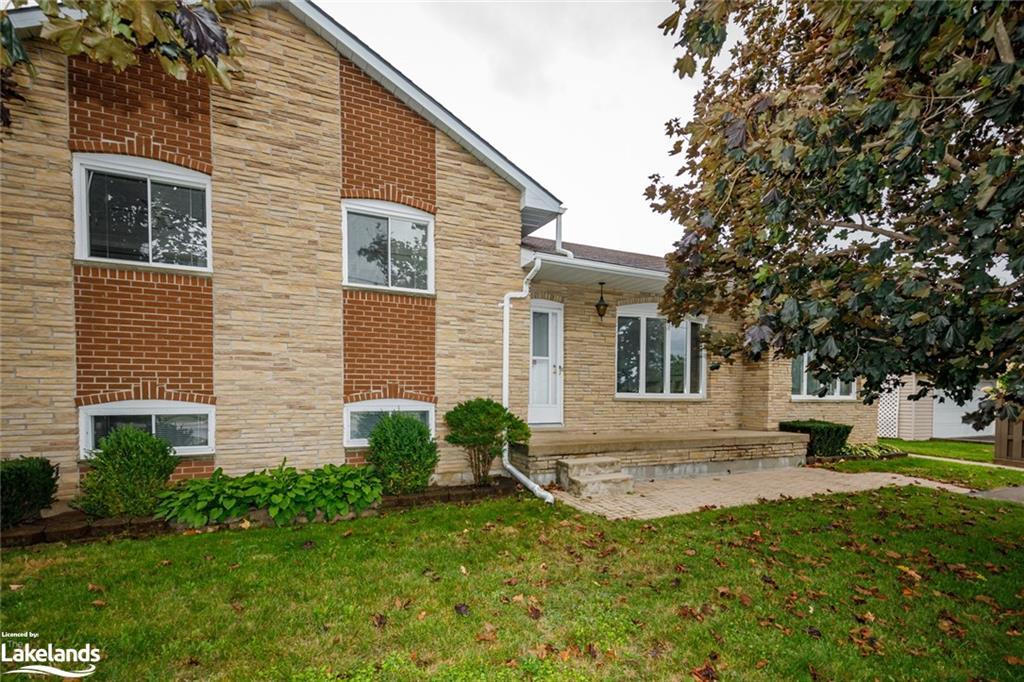Please Sign Up To View Property
42 Courtice Crescent
Collingwood, ON, L9Y 4G1
MLS® Number : 40525219
3 Beds / 2 Baths / Parking
Lot Front: 37.54 Feet / Lot Depth: -- Feet
Description
Great price point for retirees or as a starter home, in an established area in central Collingwood, walk to downtown & the west-end shopping node and close to the extensive Collingwood Trail System & schools! This backsplit is newly renovated throughout with new luxury vinyl flooring in the lower level, upstairs bedrooms & hallway, 2 newly renovated full bathrooms, new carpeting on both stairways, new bedroom doors, light fixtures, brand new water heater installed by Reliance and the home is freshly painted throughout. The kitchen & bathrooms feature large format ceramic tiles for easy maintenance. 3 bedrooms, 2 full bathrooms, with 1542 sqft of finished living space, a laundry/utility room plus a large crawl space for lots of storage. This home will appeal to a buyer who can benefit from the separate entrance in the lower level which is also a great opportunity to create an in-law suite. The driveway has room for 3 cars with the option for more parking at the top of the driveway right beside the house (currently used as a side patio). Also features a large backyard with mature trees and an attractive shed (with a deck, perfect for a backyard social area/bar). This home has central air conditioning, a gas forced air furnace and the roof was re-shingled 10 years ago. Click the multi-media link to take a personal narrated VTour, access the floorplan and more!
Extras
Dishwasher,Dryer,Refrigerator,Smoke Detector,Stove,Washer
Property Type
Single Family Residence
Neighbourhood
--
Garage Spaces
--
Property Taxes
$ 0
Area
Simcoe County
Additional Details
Drive
Front Yard Parking, Private Drive Single Wide
Building
Bedrooms
3
Bathrooms
2
Utilities
Water
Municipal
Sewer
Sewer (Municipal)
Features
Kitchen
1
Family Room
--
Basement
Separate Entrance, Walk-Up Access, Crawl Space, Partially Finished
Fireplace
False
External Features
External Finish
Wood Siding
Property Features
Cooling And Heating
Cooling Type
Central Air
Heating Type
Forced Air, Natural Gas
Bungalows Information
Days On Market
0 Days
Rooms
Metric
Imperial
| Room | Dimensions | Features |
|---|---|---|
| 0.00 X 0.00 ft | ||
| 0.00 X 0.00 ft | ||
| 0.00 X 0.00 ft | ||
| 0.00 X 0.00 ft | ||
| 0.00 X 0.00 ft | ||
| 0.00 X 0.00 ft | ||
| 0.00 X 0.00 ft | ||
| 0.00 X 0.00 ft | ||
| 0.00 X 0.00 ft | ||
| 0.00 X 0.00 ft | ||
| 0.00 X 0.00 ft | ||
| 0.00 X 0.00 ft |
Ready to go See it?
Looking to Sell Your Bungalow?
Similar Properties
$ 699,900
$ 699,900
$ 680,000
$ 829,000
