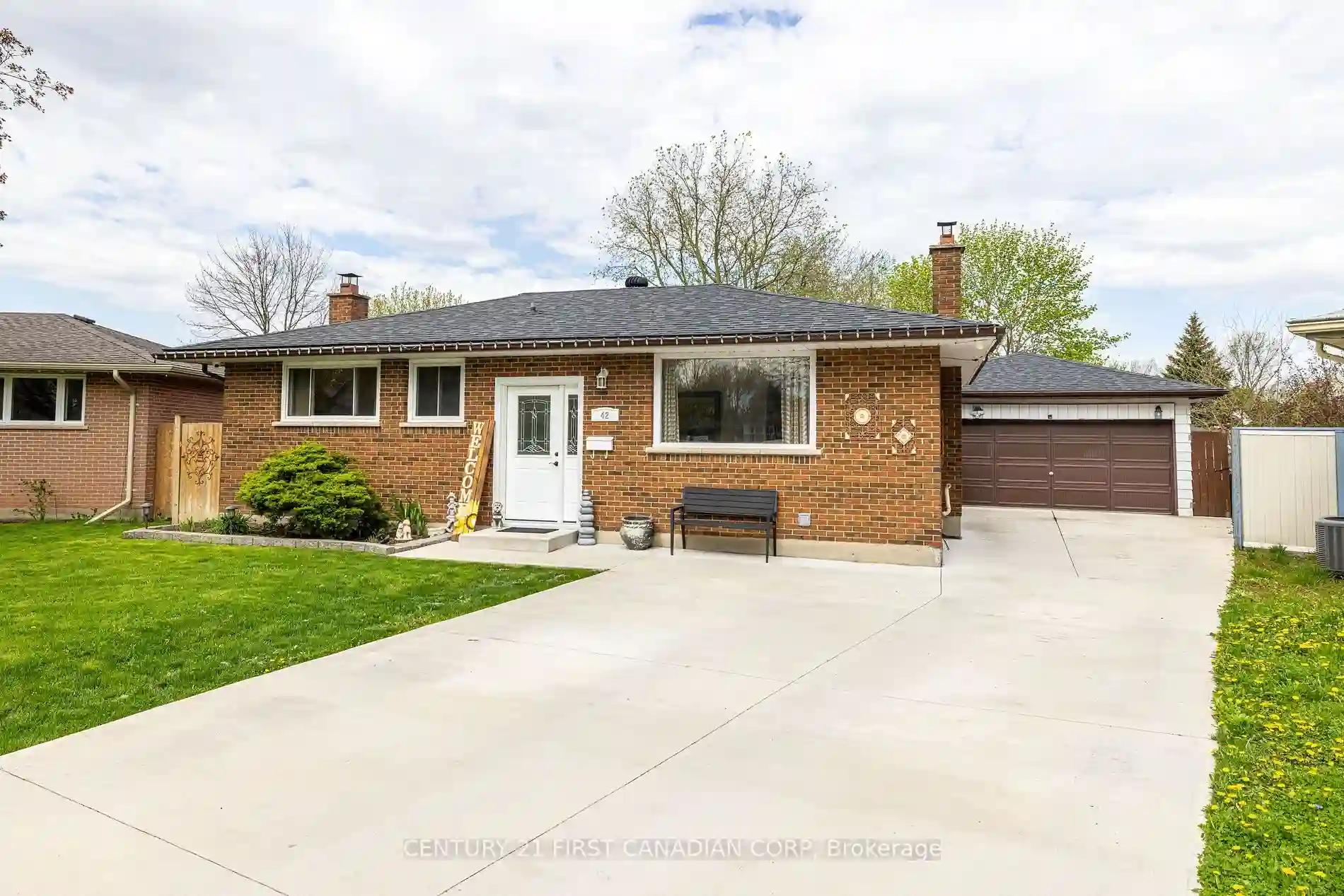Please Sign Up To View Property
42 Kipling Crt
London, Ontario, N5V 1K6
MLS® Number : X8302380
3 Beds / 2 Baths / 10 Parking
Lot Front: 34.06 Feet / Lot Depth: 138.93 Feet
Description
Welcome to your bungalow retreat! There are so many beautiful aspects of this home to call your own. The renovated kitchen with quartz countertops, stainless steel appliances, prep island, and timeless backsplash all take part of a bright and functional space. The main floor showcases 3 bedrooms with an updated bathroom, and hardwood flooring throughout that is neutral and warm. The large front window provides a cozy atmosphere to relax and unwind. The lower level has an ample amount of space with a large living area that has the ability to accommodate another bedroom. It is completed with a spacious laundry and storage area, as well as the second renovated full bathroom. Your tour will continue with the covered sunroom off the back of the home, which is awesome for a home gym, an extra gathering space, or relaxation area. From here you receive a view of the huge pie shaped yard which offers so many options. Retreat back here by gardening, or having a fire around the professionally manicured fire pit with a designated space to sit. Cool off in the pool and enjoy the view from underneath one of two covered seating areas. The exterior of this home has been professionally completed with landscaping, and an oversized concrete driveway that fits up to 8 cars. It doesnt end there; the court location of this home is quaint and quiet. Lastly the oversized double garage is an awesome feature of this property, and is a true dream garage for all of your toys and tools!
Extras
--
Additional Details
Drive
Pvt Double
Building
Bedrooms
3
Bathrooms
2
Utilities
Water
Municipal
Sewer
Sewers
Features
Kitchen
1
Family Room
Y
Basement
Finished
Fireplace
N
External Features
External Finish
Brick
Property Features
Cooling And Heating
Cooling Type
Central Air
Heating Type
Forced Air
Bungalows Information
Days On Market
15 Days
Rooms
Metric
Imperial
| Room | Dimensions | Features |
|---|---|---|
| Living | 16.99 X 11.88 ft | |
| Kitchen | 10.01 X 11.88 ft | |
| Prim Bdrm | 10.99 X 11.88 ft | |
| 2nd Br | 11.58 X 8.10 ft | |
| 3rd Br | 9.09 X 8.69 ft | |
| Sunroom | 0.00 X 0.00 ft | |
| Great Rm | 0.00 X 0.00 ft | |
| Laundry | 0.00 X 0.00 ft |




