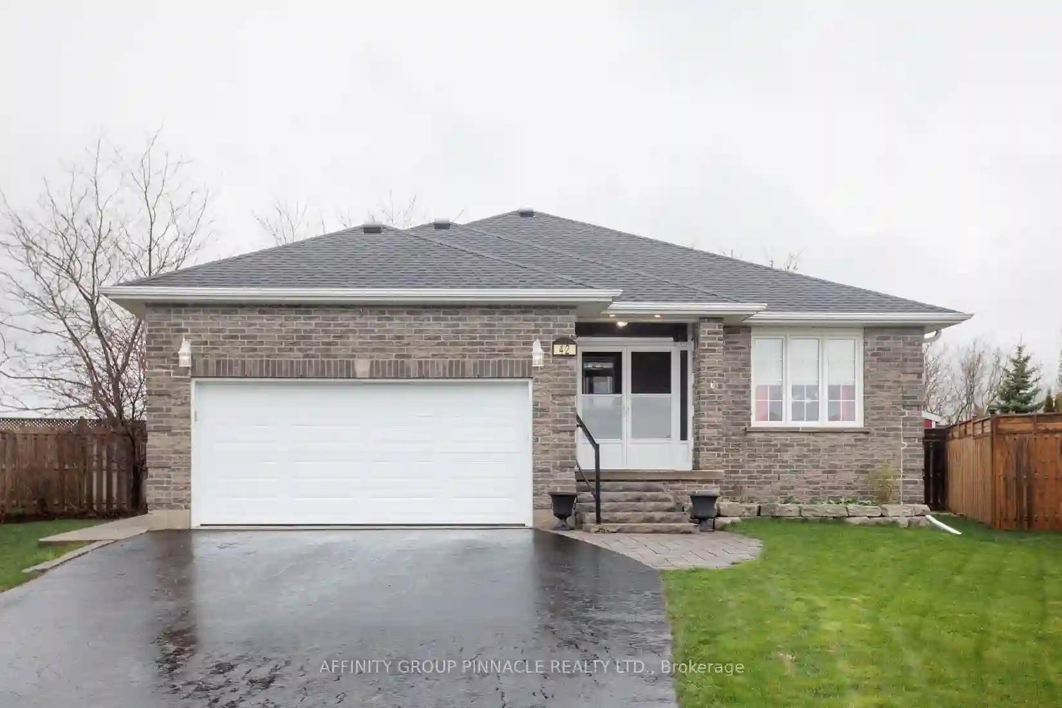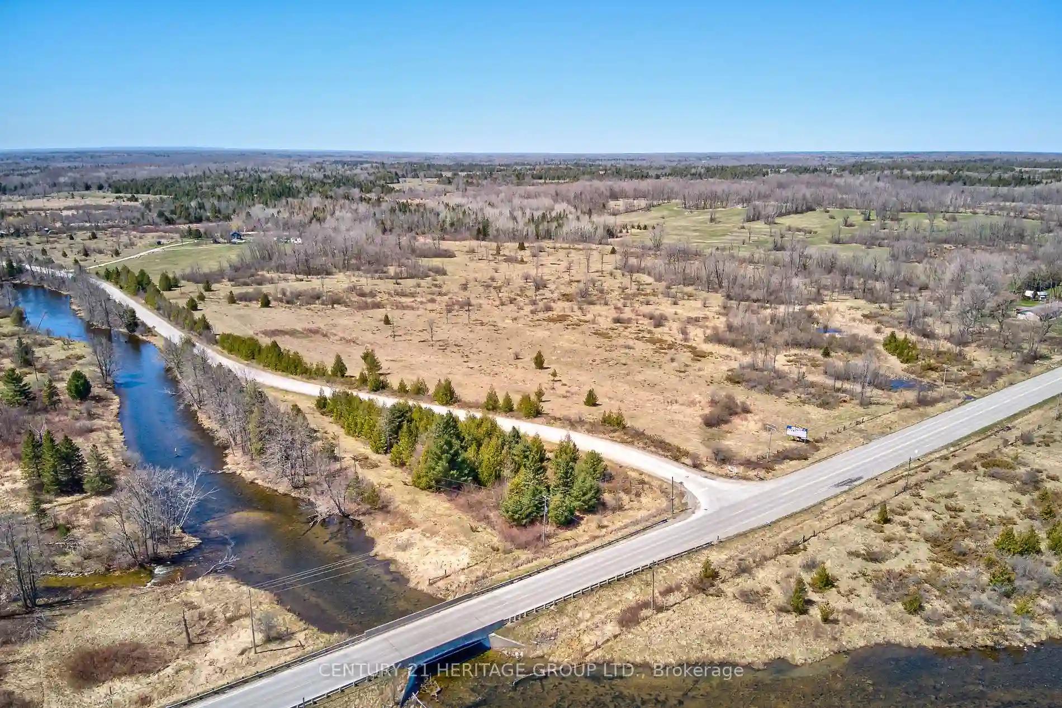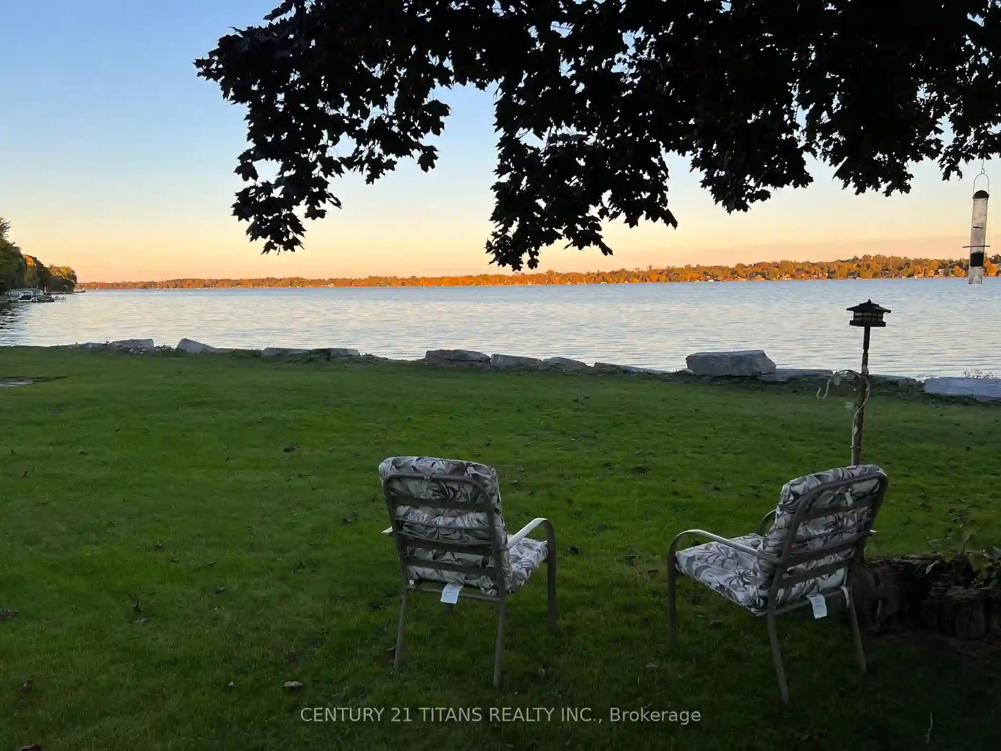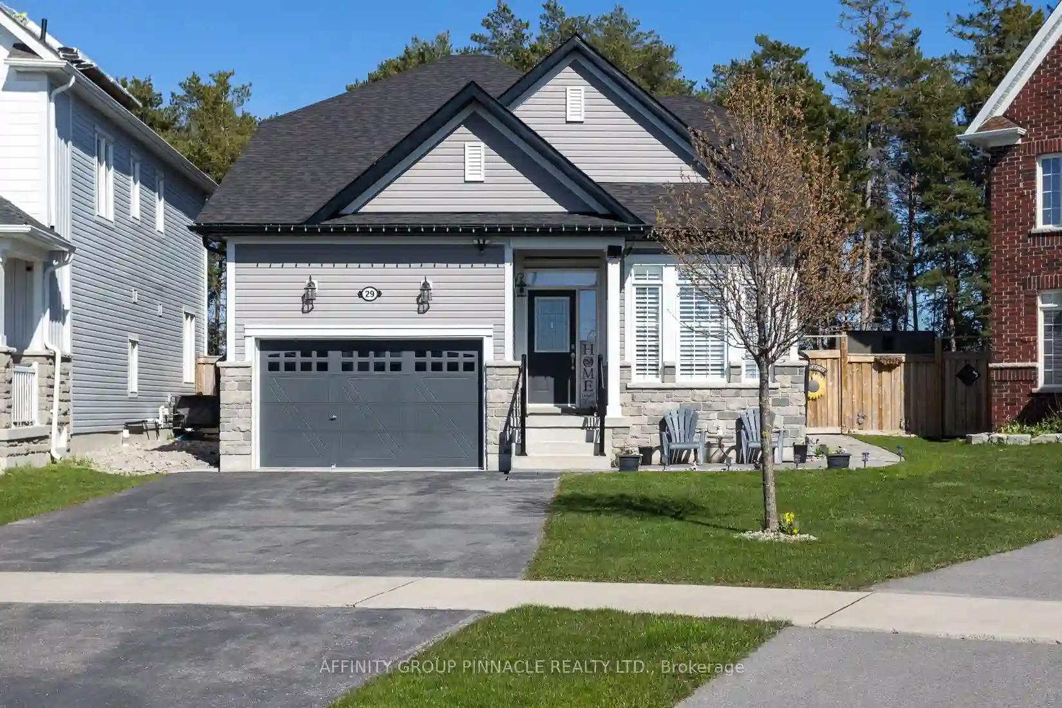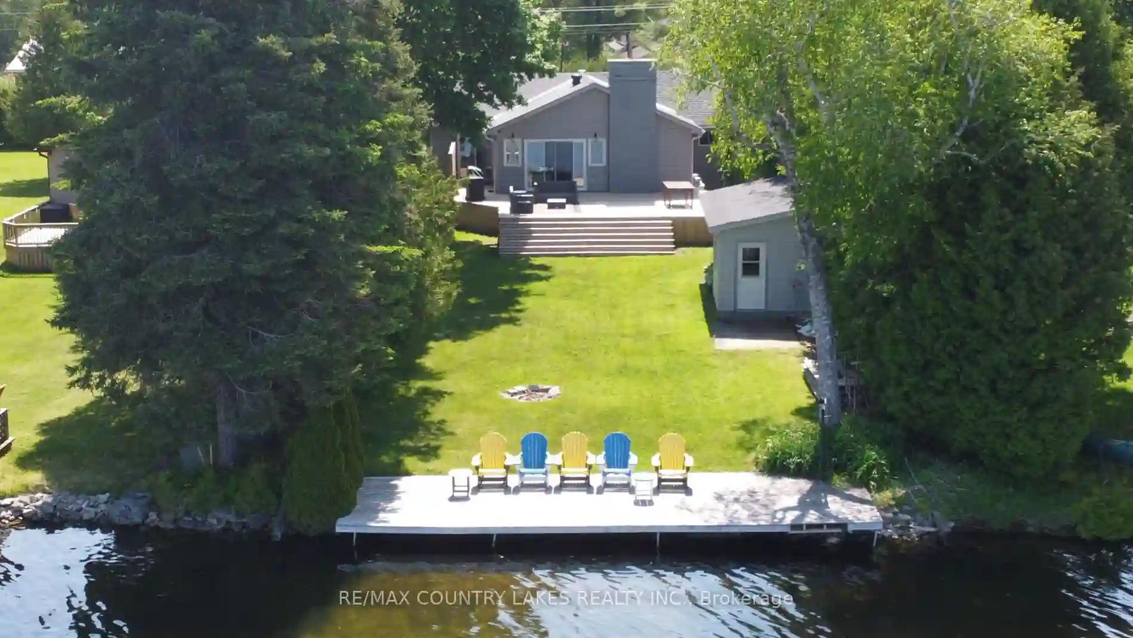Please Sign Up To View Property
42 Matchett Cres
Kawartha Lakes, Ontario, K9V 4R1
MLS® Number : X8252992
2 + 2 Beds / 3 Baths / 6 Parking
Lot Front: 32.12 Feet / Lot Depth: -- Feet
Description
Welcome to 42 Matchett Cres! This gorgeous 2+2 bedroom 3 bath all brick bungalow shows a 10++ throughout and offers you a long list of excellent features and upgrades including: an incredible open concept layout with beautiful engineered hardwood flooring, stunning kitchen with quartz counter tops and walkout to the sunroom and spacious fully fenced backyard. Main floor laundry with direct entrance to the two car garage, two main floor bedrooms including primary bedroom with ensuite bath, 4pc main floor bath and newly shingled roof in August of 2023. The lower level is fully finished with large family room, 2 more good sized bedrooms, a beautiful full 3pc bath with tiled shower, second laundry room and electric chair lift on the stairs if required. This impeccably kept home has been stunningly landscaped and shows pride of ownership everywhere you look!
Extras
--
Additional Details
Drive
Pvt Double
Building
Bedrooms
2 + 2
Bathrooms
3
Utilities
Water
Municipal
Sewer
Sewers
Features
Kitchen
1
Family Room
N
Basement
Finished
Fireplace
N
External Features
External Finish
Brick
Property Features
Cooling And Heating
Cooling Type
Central Air
Heating Type
Forced Air
Bungalows Information
Days On Market
16 Days
Rooms
Metric
Imperial
| Room | Dimensions | Features |
|---|---|---|
| Dining | 11.84 X 9.91 ft | |
| Living | 14.01 X 21.10 ft | |
| Kitchen | 11.42 X 10.50 ft | |
| Br | 10.76 X 11.15 ft | |
| Br | 12.40 X 13.16 ft | |
| Br | 11.91 X 10.83 ft | |
| Br | 16.17 X 10.01 ft | |
| Rec | 29.17 X 25.00 ft | |
| Utility | 11.91 X 10.07 ft |
