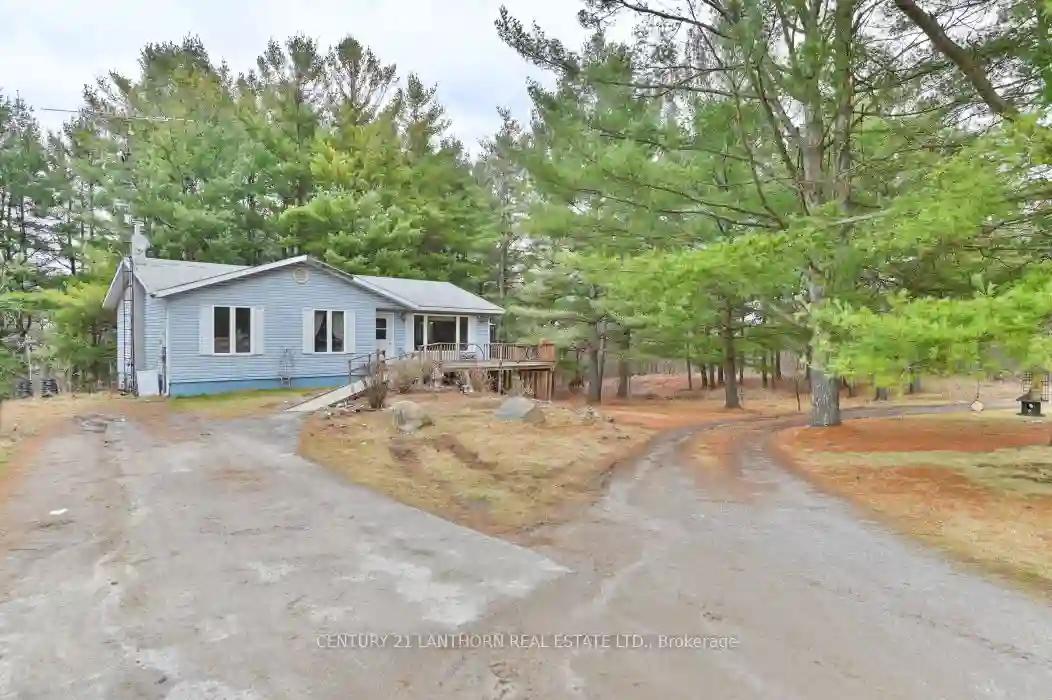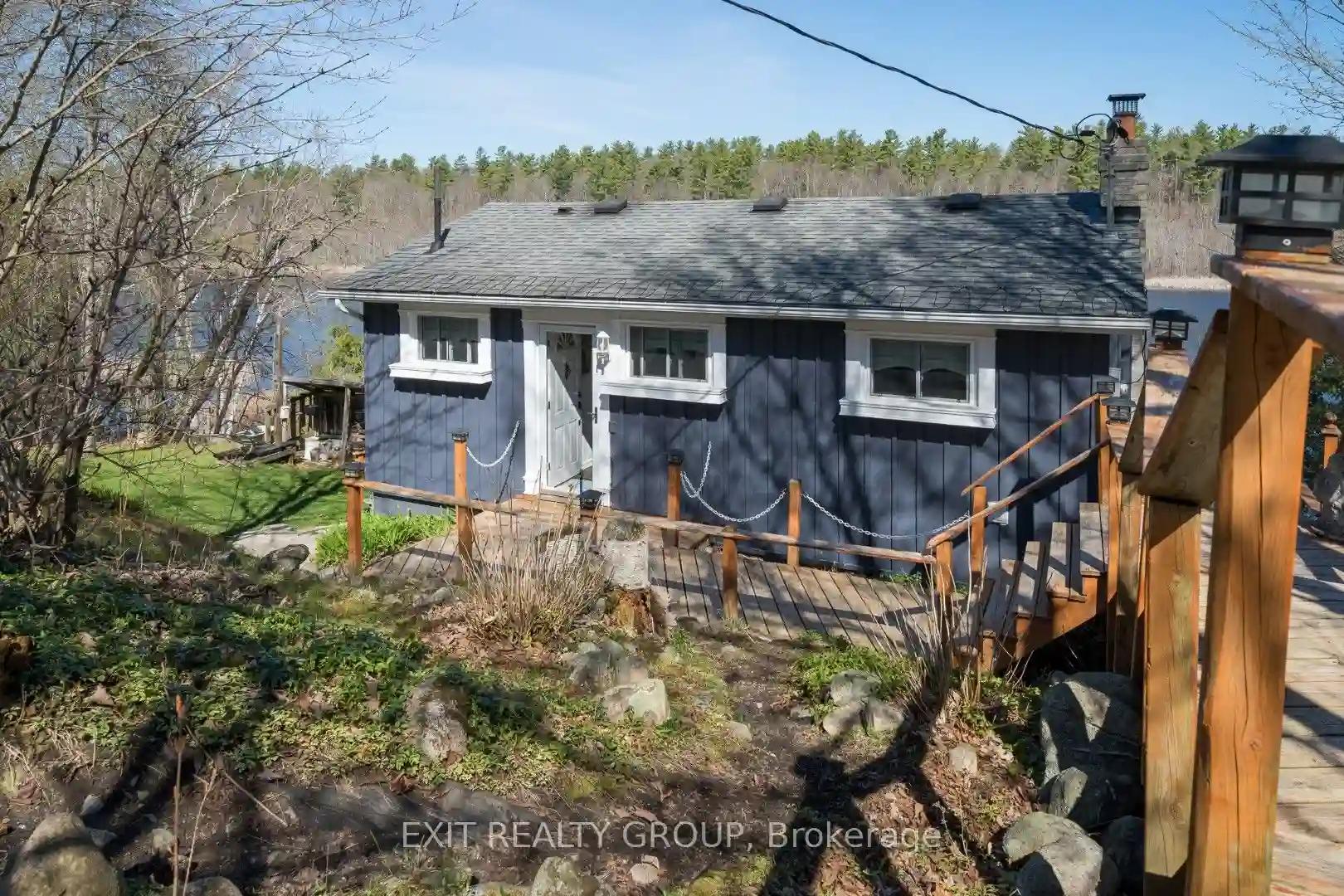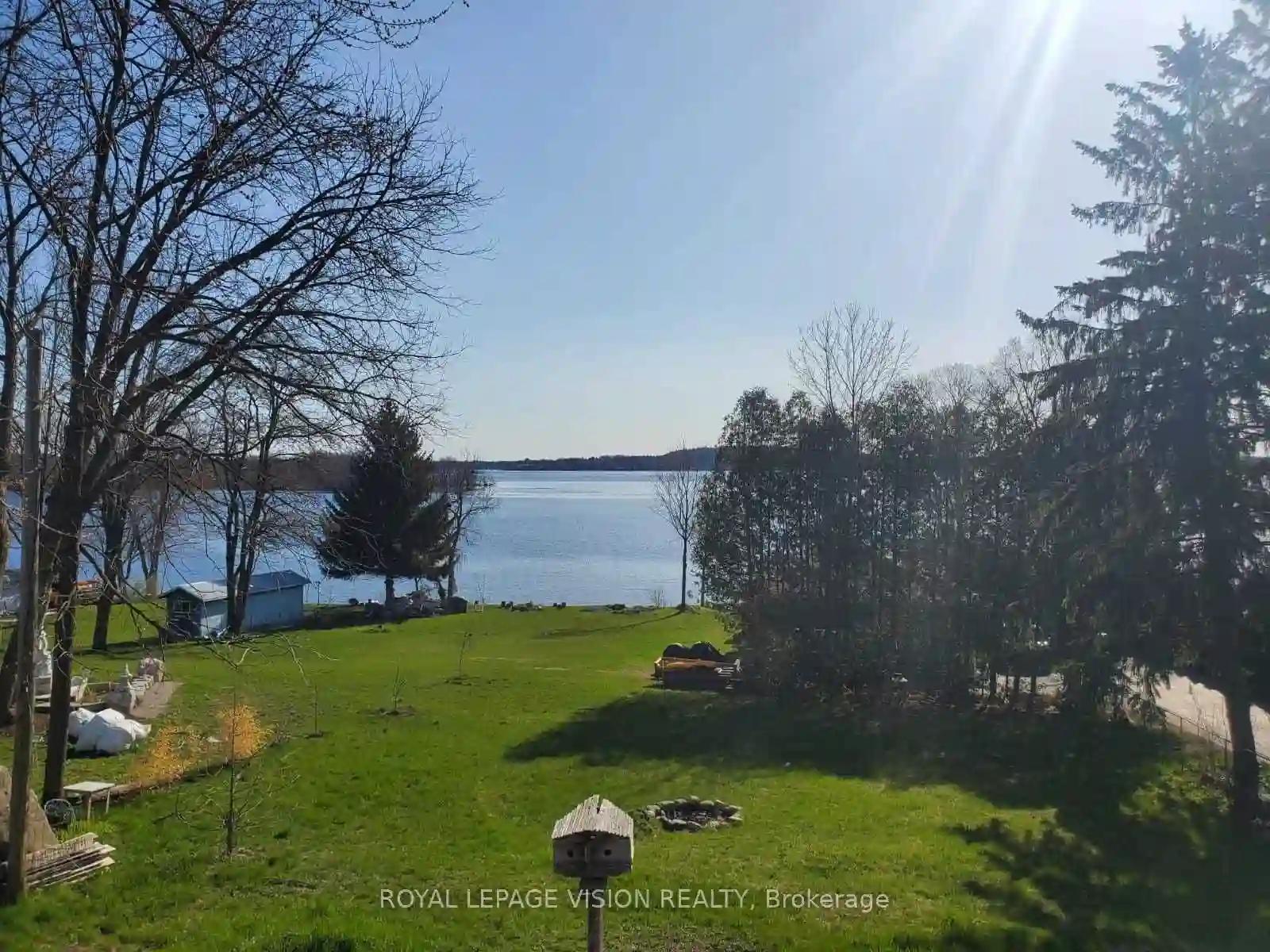Please Sign Up To View Property
421 Labarge Rd
Tweed, Ontario, K0K 3J0
MLS® Number : X8155746
5 Beds / 2 Baths / 8 Parking
Lot Front: 565.38 Feet / Lot Depth: 1973.2 Feet
Description
This 23 acres of country living nestled amongst towering pine trees can be yours! Located on a quiet side road but only 5 minutes to Tweed for amenities. Circle drive leads you up to this bungalow with a full basement complete with 2 bedroom in-law suite or basement apartment with its own entrance. Main level with open concept K/DR/LR area with patio doors out to oversized wrap around deck overlooking back yard, plus 2 bedrooms plus a den or 3rd bedroom, 4 pc bath and laundry. Rural zoning allows you to keep animals here, and a fence area used to be home to deer and sheep. 2 open and workable hay fields give you feed for the winter and some existing outbuildings have lots of potential. Close proximity to Hwy 37 , Hwy 7 and 30 minutes to Belleville and 401. Numerous public lakes and recreation trails in immediate area also available for your enjoyment.
Extras
--
Property Type
Detached
Neighbourhood
--
Garage Spaces
8
Property Taxes
$ 3,709.96
Area
Hastings
Additional Details
Drive
Circular
Building
Bedrooms
5
Bathrooms
2
Utilities
Water
Well
Sewer
Septic
Features
Kitchen
2
Family Room
Y
Basement
Apartment
Fireplace
N
External Features
External Finish
Vinyl Siding
Property Features
Cooling And Heating
Cooling Type
None
Heating Type
Forced Air
Bungalows Information
Days On Market
60 Days
Rooms
Metric
Imperial
| Room | Dimensions | Features |
|---|---|---|
| Kitchen | 13.58 X 21.00 ft | |
| Living | 13.98 X 21.00 ft | |
| Den | 10.50 X 10.99 ft | |
| Br | 11.98 X 15.98 ft | |
| Br | 10.79 X 10.79 ft | |
| Bathroom | 10.70 X 9.19 ft | |
| Laundry | 4.99 X 9.58 ft | |
| Kitchen | 11.58 X 19.59 ft | |
| Living | 13.39 X 15.78 ft | |
| Br | 10.79 X 11.38 ft | |
| Br | 10.60 X 12.60 ft | |
| Rec | 15.98 X 12.99 ft |




