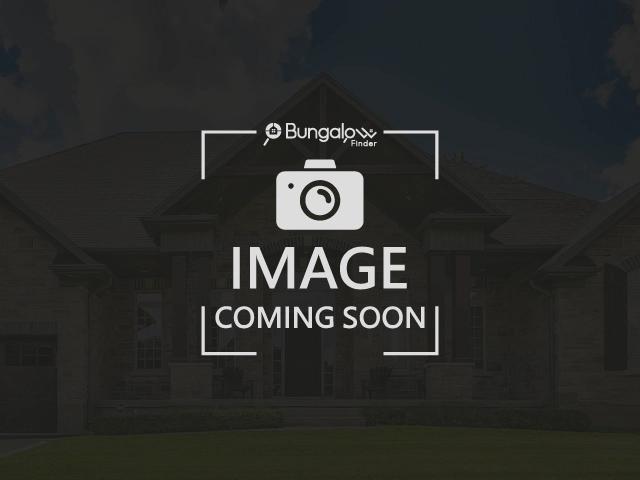Please Sign Up To View Property
421 Oakwood Ave
North Bay, Ontario, P1B 9A8
MLS® Number : X9346063
3 + 1 Beds / 2 Baths / 2 Parking
Lot Front: 30.35 Feet / Lot Depth: 104.99 Feet
Description
Welcome to this split-entry semi in a desirable area of North Bay. 3+1 Bedrooms, 2 baths, and a BONUS Enclosed back sunroom accessible from the Primary Bedroom. Home was recently vacated & professionally cleaned for early possession. Front bay window allows natural light into the Living/dining room combo. Kitchen offers a large pantry cupboard for dry goods and cooking pans. Double sinks accent the upper bathroom. Extra large workshop gives additional storage space. Upsized rec-room can double as a games room. This home can offer a separate area for an adult family member sharing the kitchen. Early/quick close can be accomodated.
Extras
--
Property Type
Semi-Detached
Neighbourhood
--
Garage Spaces
2
Property Taxes
$ 3,376
Area
Nipissing
Additional Details
Drive
Private
Building
Bedrooms
3 + 1
Bathrooms
2
Utilities
Water
Municipal
Sewer
Sewers
Features
Kitchen
1
Family Room
N
Basement
Full
Fireplace
N
External Features
External Finish
Brick
Property Features
Cooling And Heating
Cooling Type
Window Unit
Heating Type
Baseboard
Bungalows Information
Days On Market
7 Days
Rooms
Metric
Imperial
| Room | Dimensions | Features |
|---|---|---|
| Kitchen | 10.60 X 8.20 ft | |
| Living | 23.88 X 11.38 ft | Combined W/Dining Bay Window Laminate |
| Prim Bdrm | 12.07 X 11.55 ft | W/O To Sunroom Double Closet |
| 2nd Br | 11.19 X 8.10 ft | |
| 3rd Br | 8.56 X 7.38 ft | |
| Sunroom | 11.48 X 7.38 ft | |
| Rec | 23.98 X 11.38 ft | |
| Br | 11.68 X 10.60 ft | |
| Workshop | 21.78 X 11.68 ft | |
| Laundry | 7.97 X 9.65 ft |


