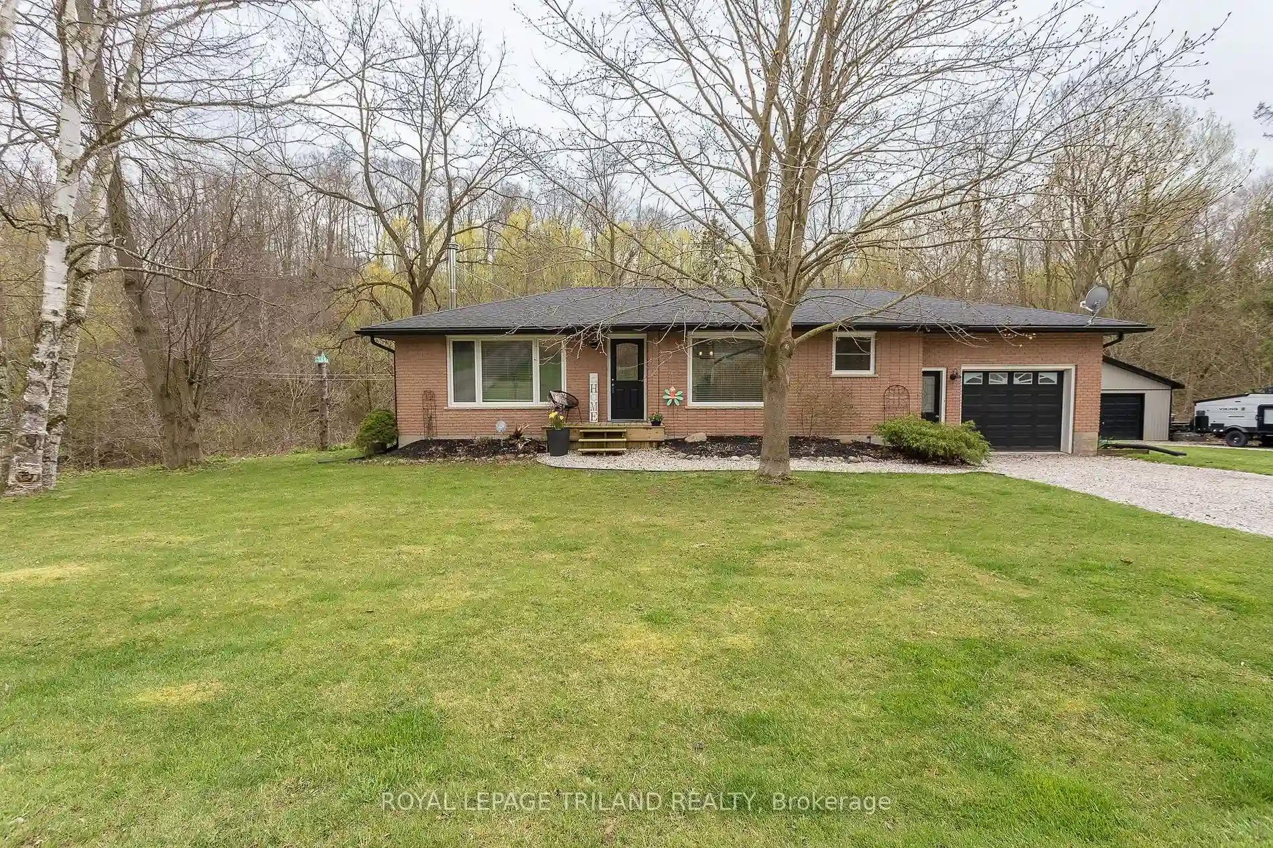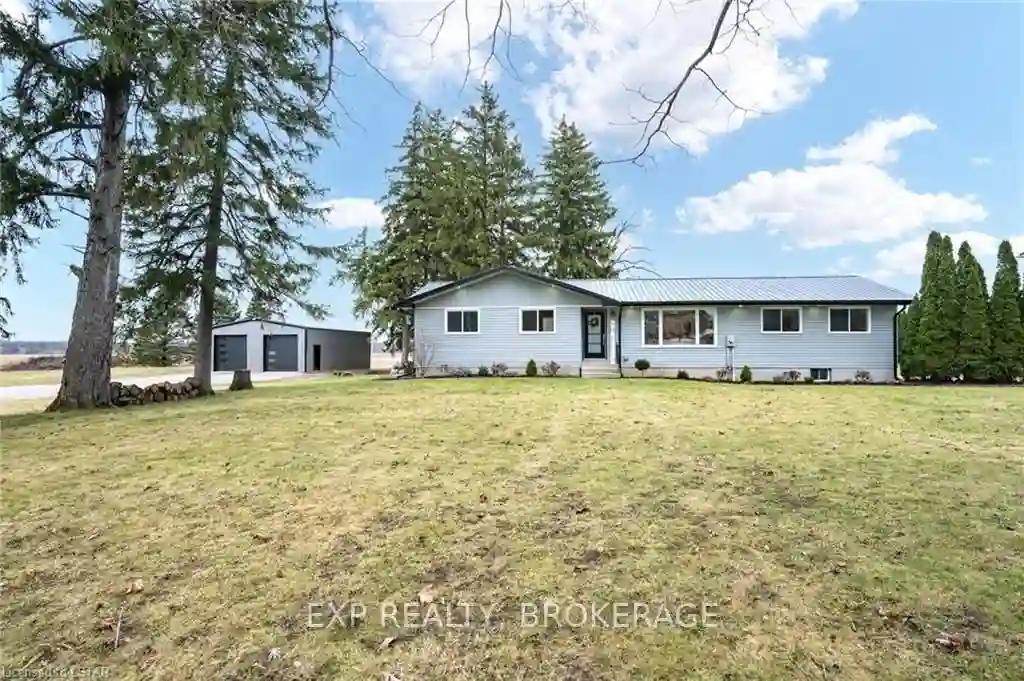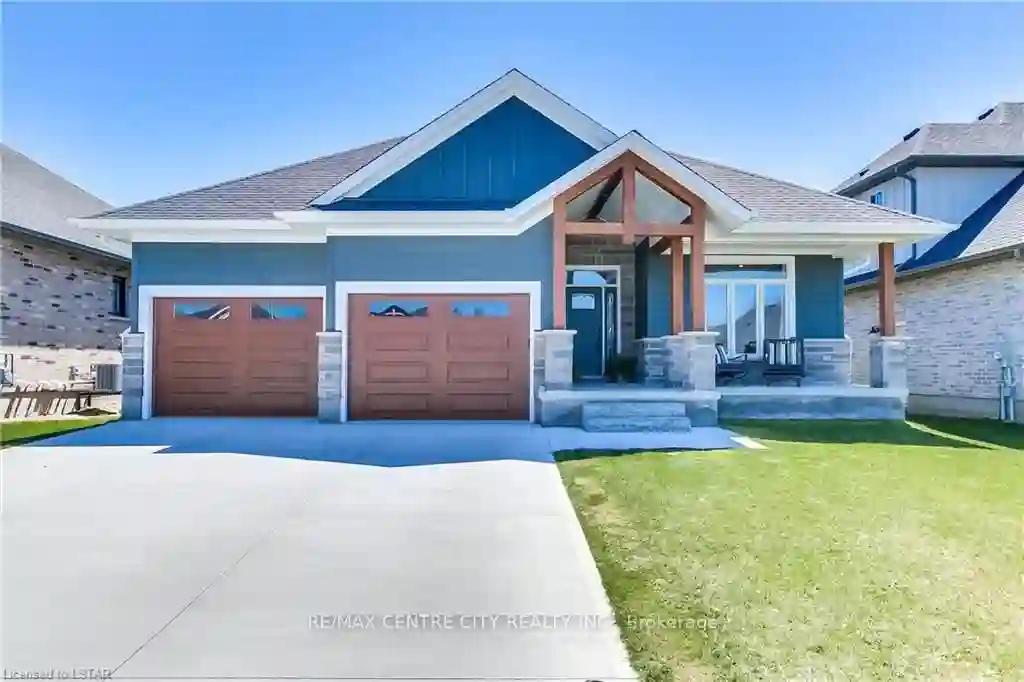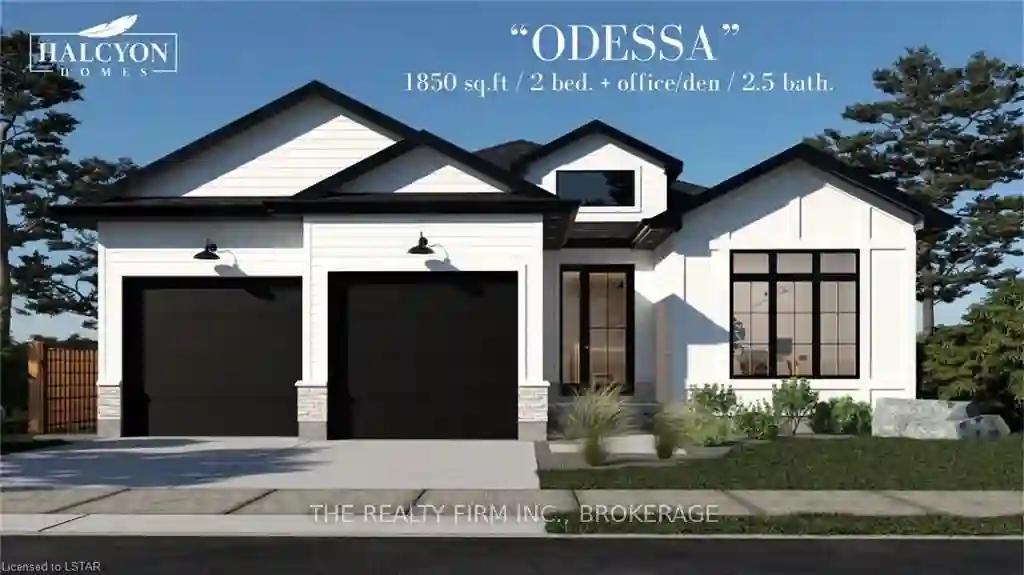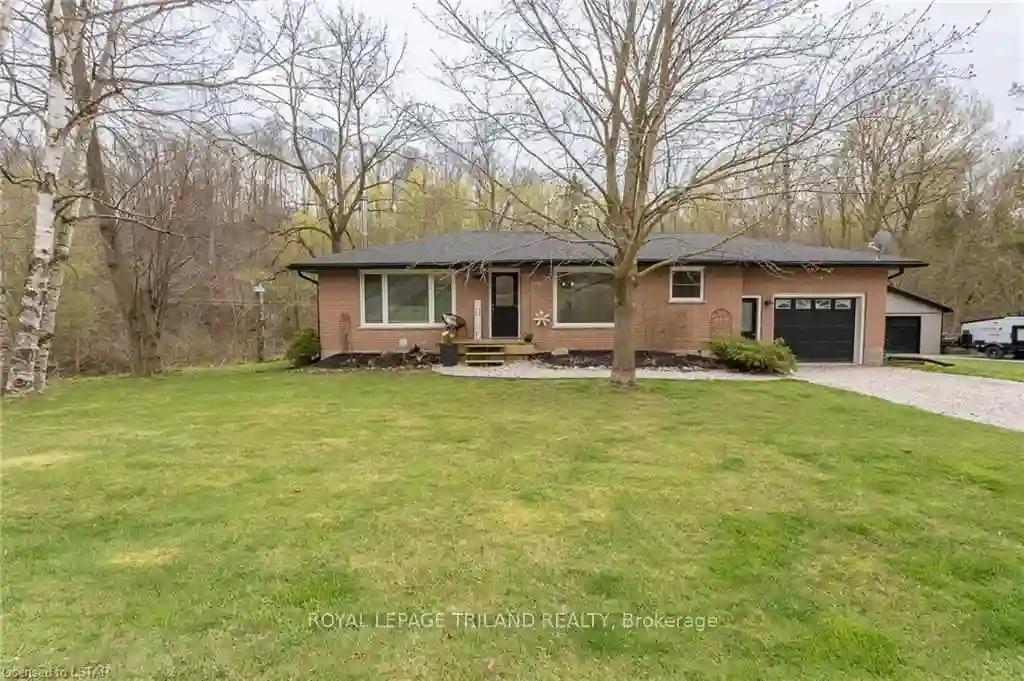Please Sign Up To View Property
4219 Thomas Rd
Southwold, Ontario, N5L 1J2
MLS® Number : X8253186
2 + 2 Beds / 2 Baths / 10 Parking
Lot Front: 0.53 Feet / Lot Depth: -- Feet
Description
Show stopper!! Minutes drive to the beach or a short bike ride into Port Stanley. 0.53 acre and has stunning views of Bells Pond or the 28x28 Detached Shop with Hydro! This property feels like you are living at a cottage all-year-round with stunning views from the decks and tons of privacy in this stunning country setting. This home shows amazing top to bottom. 2 bedrooms on the main floor and 2 bedrooms in the lower level, 2 Bathroom. Roof, Shingles, Soffit, Fascia, Eves Troughs in 2017. Replaced Decking 92018), Furnace & AC (2018), Renovated Shop (2020), Updated Kitchen & Basement. Property has municipal water and a separate well. Schools close by, shopping restaurants, live music & boating min's away plus walking distance to the Elgin Hiking Trail! Basement walk-out to garage. Perfect home for nature lovers or hobbyist. Lots of room in the shop for all your toys and tons of parking for your boat / bike etc. This house has so much to offer and is very rare.
Extras
--
Additional Details
Drive
Private
Building
Bedrooms
2 + 2
Bathrooms
2
Utilities
Water
Well
Sewer
Septic
Features
Kitchen
1
Family Room
N
Basement
Finished
Fireplace
Y
External Features
External Finish
Brick
Property Features
Cooling And Heating
Cooling Type
Central Air
Heating Type
Forced Air
Bungalows Information
Days On Market
14 Days
Rooms
Metric
Imperial
| Room | Dimensions | Features |
|---|---|---|
| Living | 19.69 X 32.81 ft | |
| Kitchen | 14.01 X 10.99 ft | |
| Breakfast | 14.01 X 8.99 ft | Combined W/Kitchen |
| Prim Bdrm | 12.01 X 10.01 ft | |
| Br | 12.01 X 10.50 ft | |
| Rec | 39.50 X 13.58 ft | |
| Br | 11.58 X 11.58 ft | |
| Br | 12.24 X 11.58 ft |
