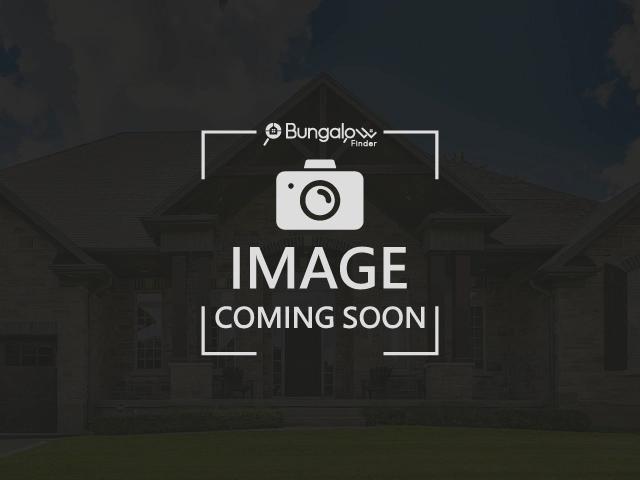Please Sign Up To View Property
42195 Combermere Rd
Madawaska Valley, Ontario, K0J 1B0
MLS® Number : X8251816
3 Beds / 1 Baths / 10 Parking
Lot Front: 100 Feet / Lot Depth: 393 Feet
Description
Welcome to beautiful Kamaniskeg Lake! Enjoy miles of boating or just hang out at the perfect sand shoreline and enjoy the sunsets from this South/West facing property. The cottage has 3 bedrooms (one is under construction), a four piece bathroom, formal dining area, cozy living room including a granite stone fireplace with newer insert and the best room, a 30 waterfront sunroom, with lots of windows and a bar area! Total square footage is approx. 1825 and it is four season, with great road access too. This older cottage has many upgrades for a mix of new and traditional cottage vibes! Turnkey and ready to move into. Lots of extra inclusions as well. Also includes a garage and a small bunkie.
Extras
--
Property Type
Cottage
Neighbourhood
--
Garage Spaces
10
Property Taxes
$ 3,763.04
Area
Renfrew
Additional Details
Drive
Pvt Double
Building
Bedrooms
3
Bathrooms
1
Utilities
Water
Well
Sewer
Septic
Features
Kitchen
1
Family Room
N
Basement
None
Fireplace
Y
External Features
External Finish
Alum Siding
Property Features
Cooling And Heating
Cooling Type
Wall Unit
Heating Type
Baseboard
Bungalows Information
Days On Market
13 Days
Rooms
Metric
Imperial
| Room | Dimensions | Features |
|---|---|---|
| Kitchen | 12.99 X 18.57 ft | |
| Pantry | 6.89 X 8.17 ft | |
| Laundry | 6.79 X 10.60 ft | |
| Foyer | 4.59 X 12.99 ft | |
| Dining | 8.99 X 15.58 ft | |
| Living | 16.57 X 15.58 ft | |
| Br | 9.97 X 15.58 ft | |
| Prim Bdrm | 11.58 X 14.99 ft | |
| 3rd Br | 15.98 X 19.98 ft | |
| Sunroom | 11.58 X 30.58 ft | |
| Bathroom | 0.00 X 0.00 ft | 4 Pc Bath |
Ready to go See it?
Looking to Sell Your Bungalow?
Similar Properties
Currently there are no properties similar to this.
