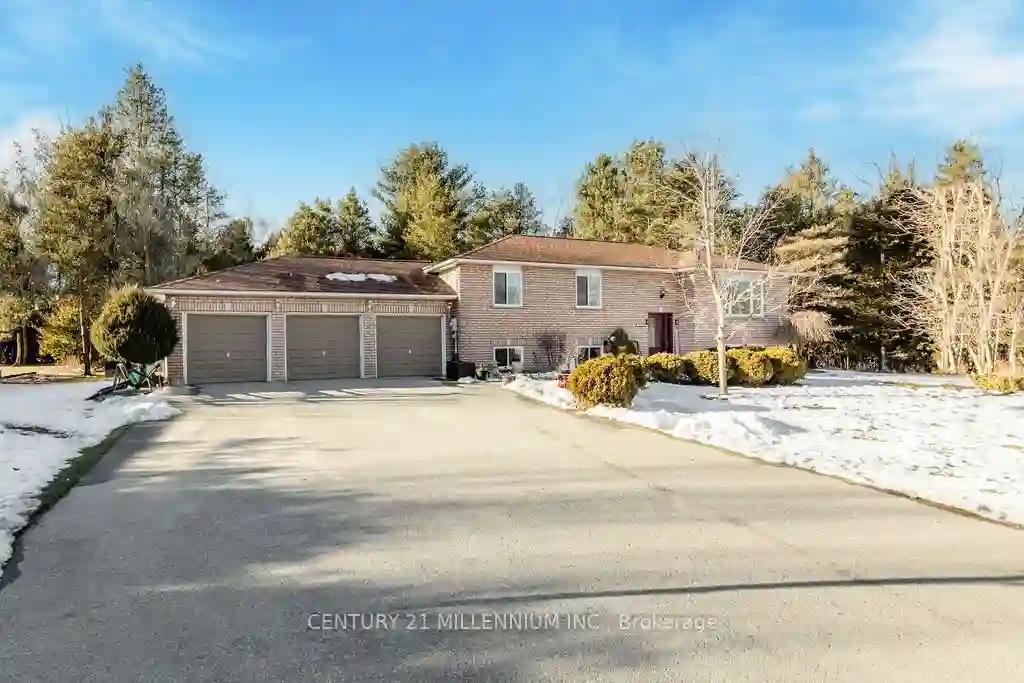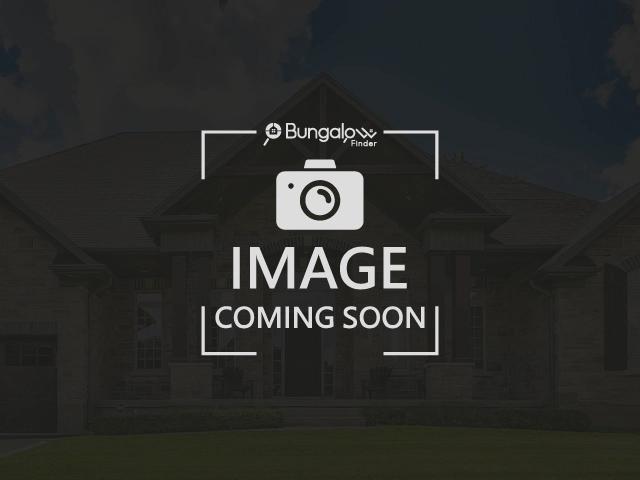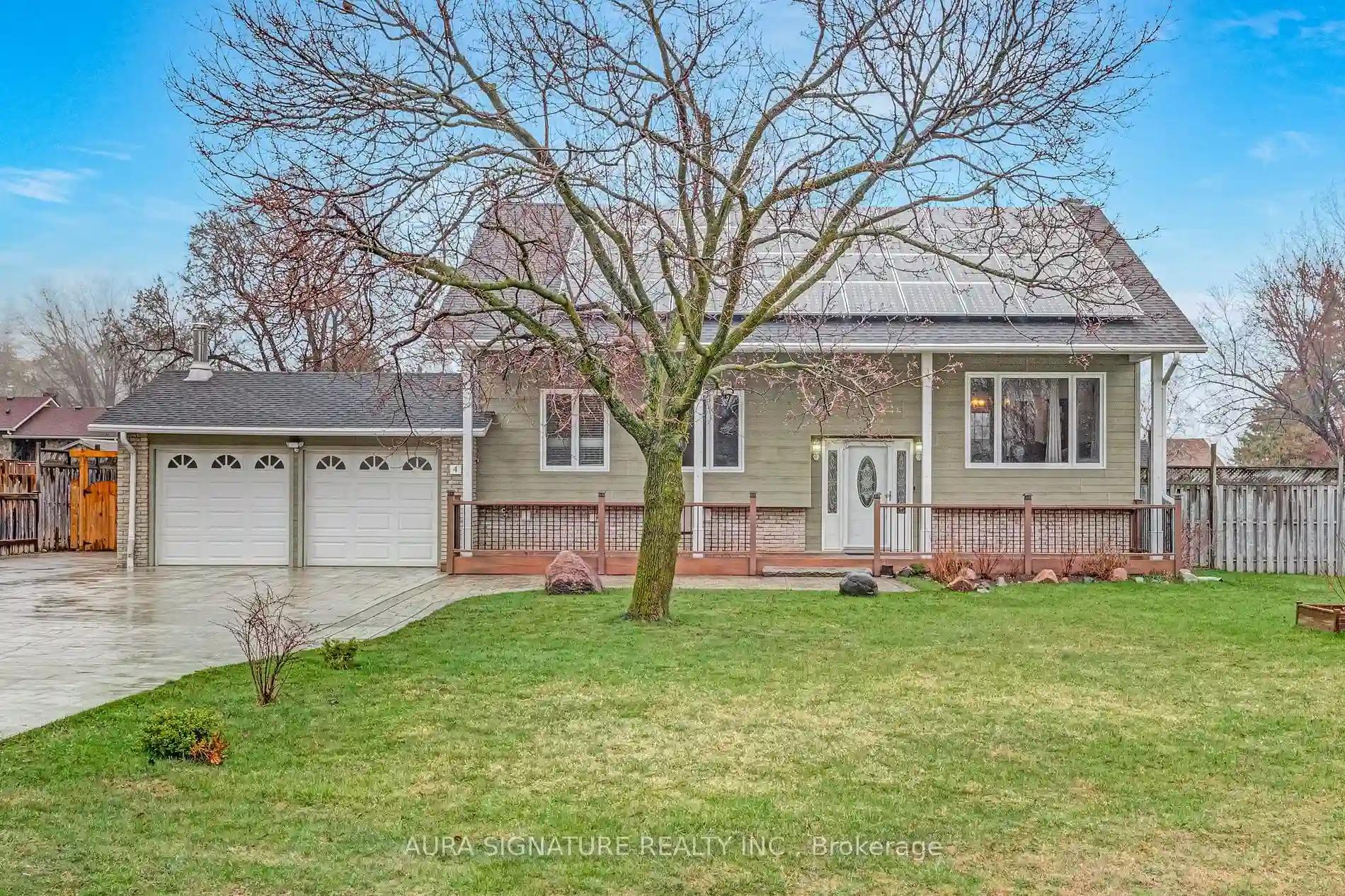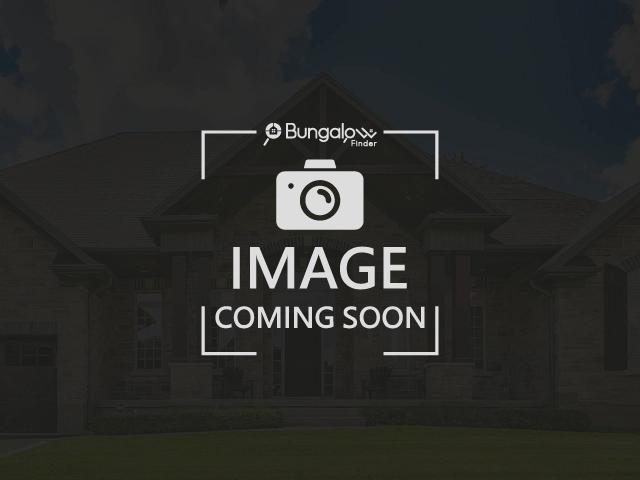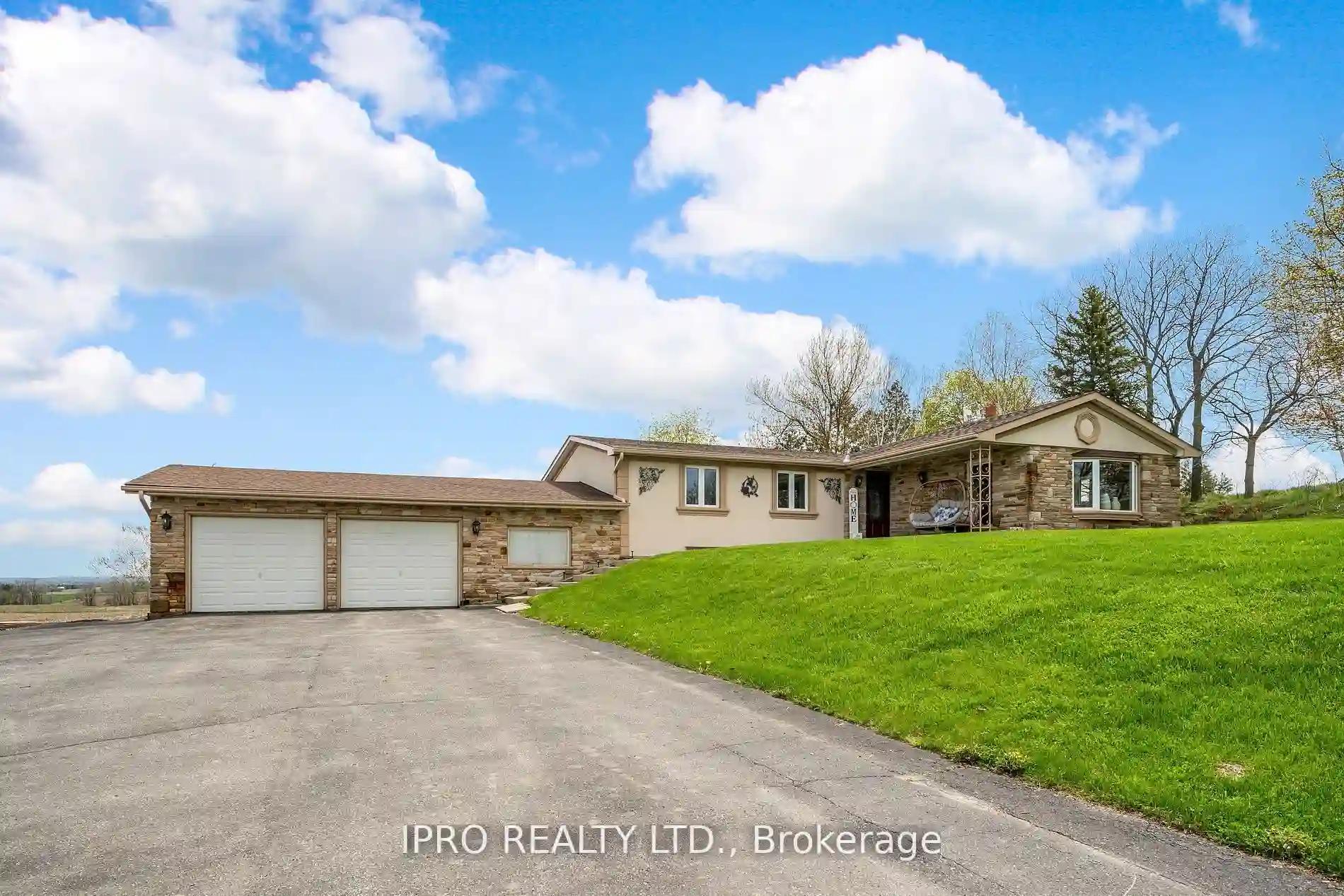Please Sign Up To View Property
4242 Hogback Rd
Adjala-Tosorontio, Ontario, L0M 1K0
MLS® Number : N8054096
3 + 2 Beds / 2 Baths / 13 Parking
Lot Front: 150 Feet / Lot Depth: 299.62 Feet
Description
Looking for your rural paradise just minutes from Alliston and a little over an hour from Toronto? Nestled on just over an acre, this home offers an oasis of privacy. Featuring a triple car garage, 5 beds, an open concept layout, 2 full baths, this raised bungalow is a beacon of comfort and style. Filled with natural light, this property promises to be the perfect family home. With a new roof, furnace, and freshly painted interiors, this home checks off all the boxes for modern living. Step outside and immerse yourself in the outdoors that surround the property. Inside, the home boasts beautiful oak hardwood floors and an oversized kitchen, catering to all your growing family's needs. The fully finished basement, provides additional living space and endless possibilities for recreation and entertainment. Conveniently located just a short drive from the Mad River Conservation Area and ATV and snowmobile trails. This property is a rare find and won't last long on the market.
Extras
--
Additional Details
Drive
Private
Building
Bedrooms
3 + 2
Bathrooms
2
Utilities
Water
Well
Sewer
Septic
Features
Kitchen
1
Family Room
Y
Basement
Finished
Fireplace
N
External Features
External Finish
Brick
Property Features
Cooling And Heating
Cooling Type
Central Air
Heating Type
Forced Air
Bungalows Information
Days On Market
84 Days
Rooms
Metric
Imperial
| Room | Dimensions | Features |
|---|---|---|
| Prim Bdrm | 14.83 X 10.79 ft | |
| Bathroom | 5.18 X 10.79 ft | 4 Pc Bath |
| Kitchen | 13.91 X 10.79 ft | |
| Dining | 9.45 X 10.79 ft | |
| Living | 15.52 X 16.63 ft | |
| Br | 10.70 X 13.68 ft | |
| Br | 10.83 X 10.20 ft | |
| Br | 8.33 X 11.61 ft | |
| Br | 12.37 X 10.93 ft | |
| Bathroom | 7.61 X 8.27 ft | 4 Pc Bath |
| Utility | 11.91 X 8.43 ft | |
| Rec | 21.16 X 26.87 ft |
