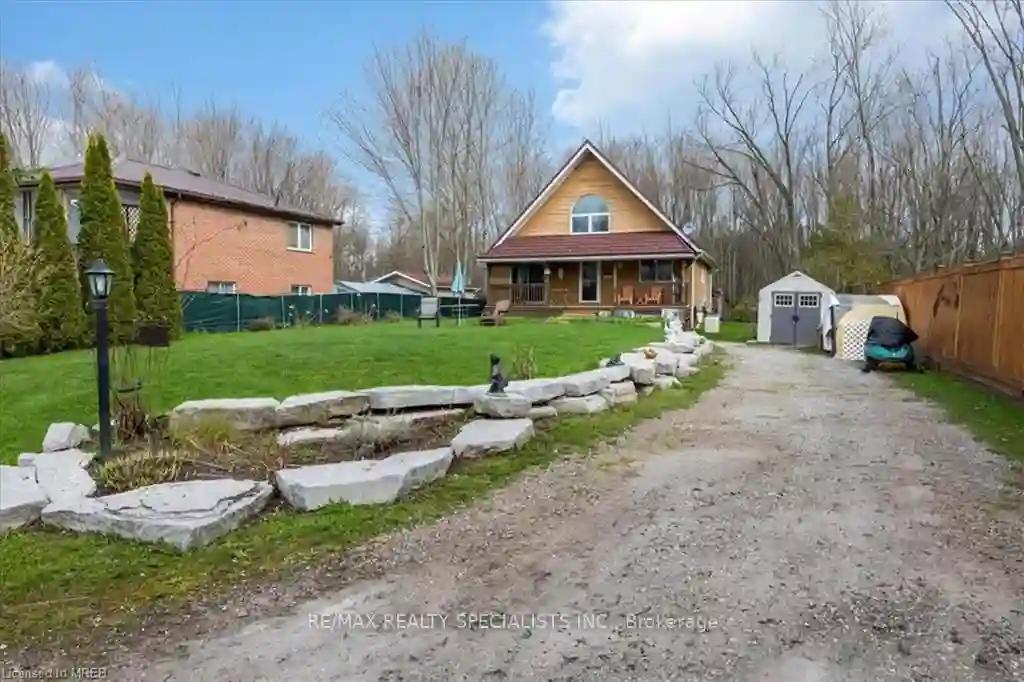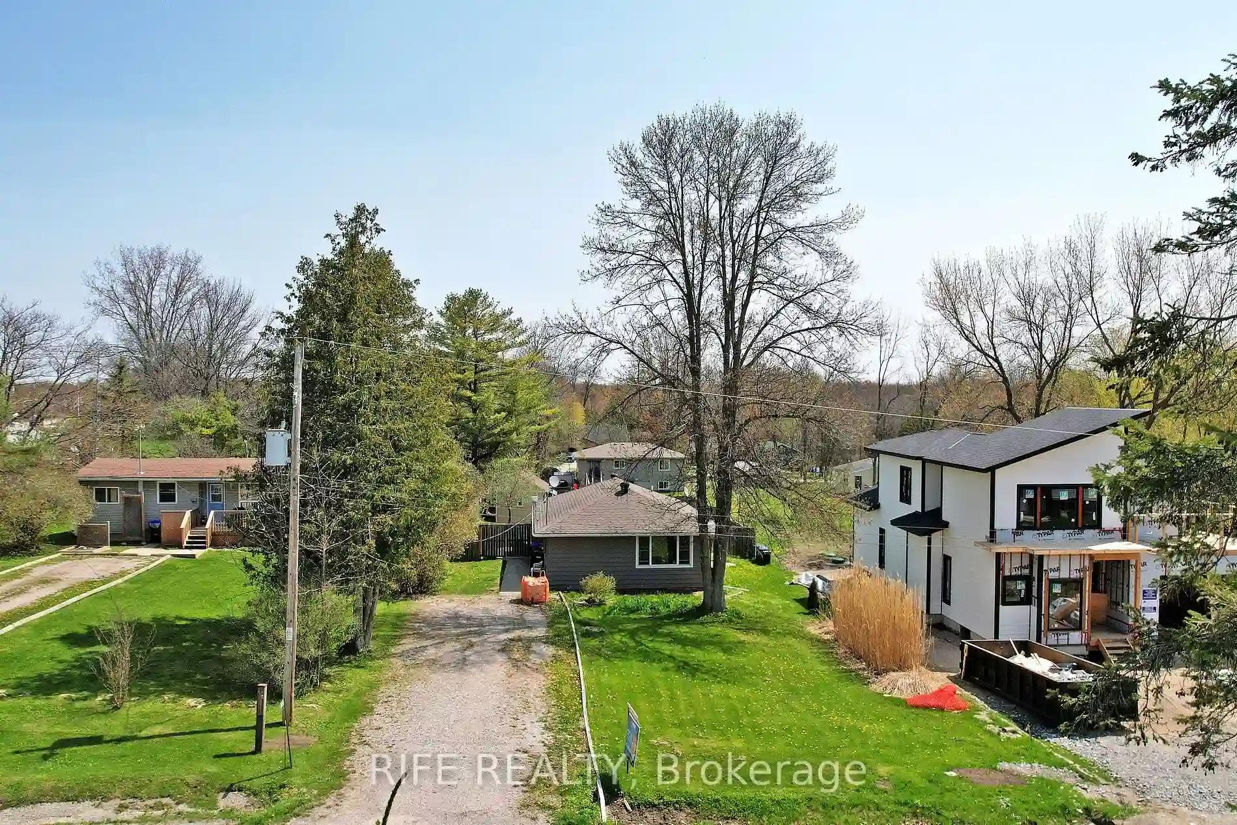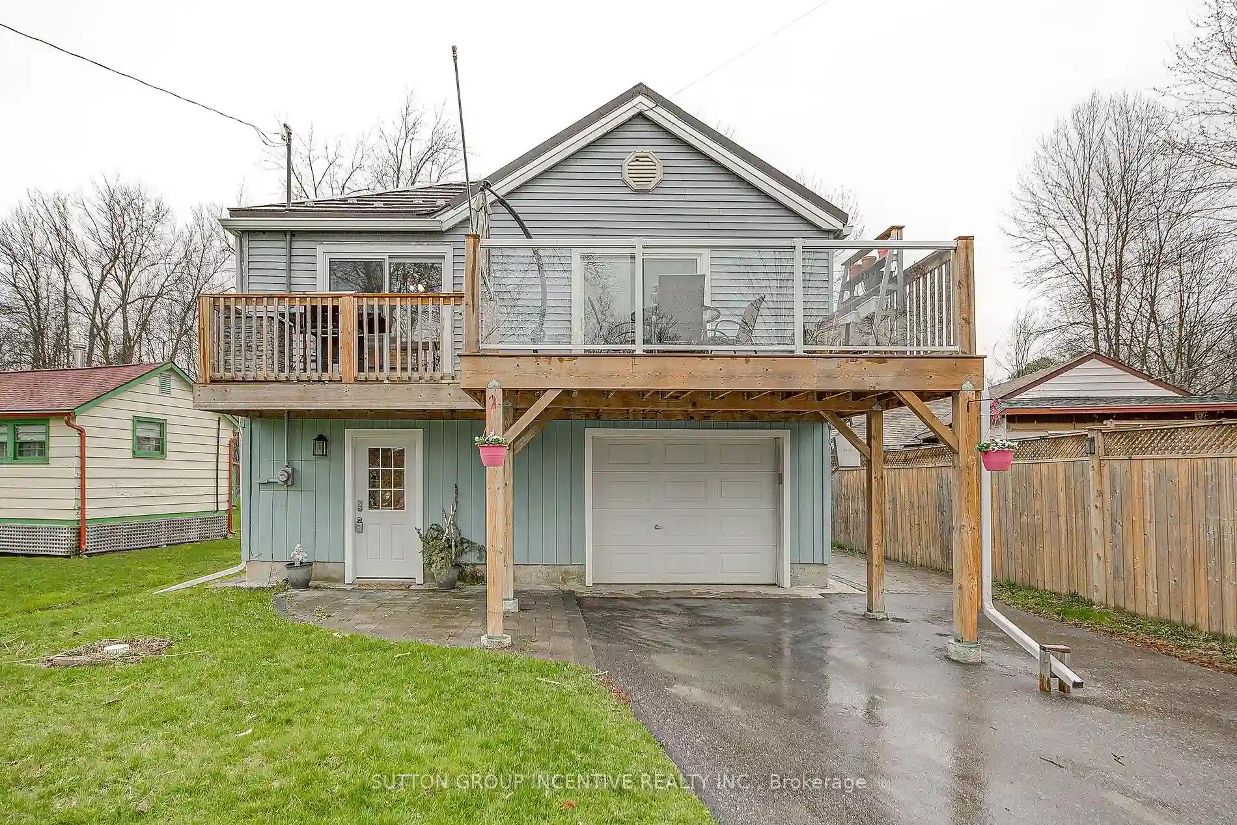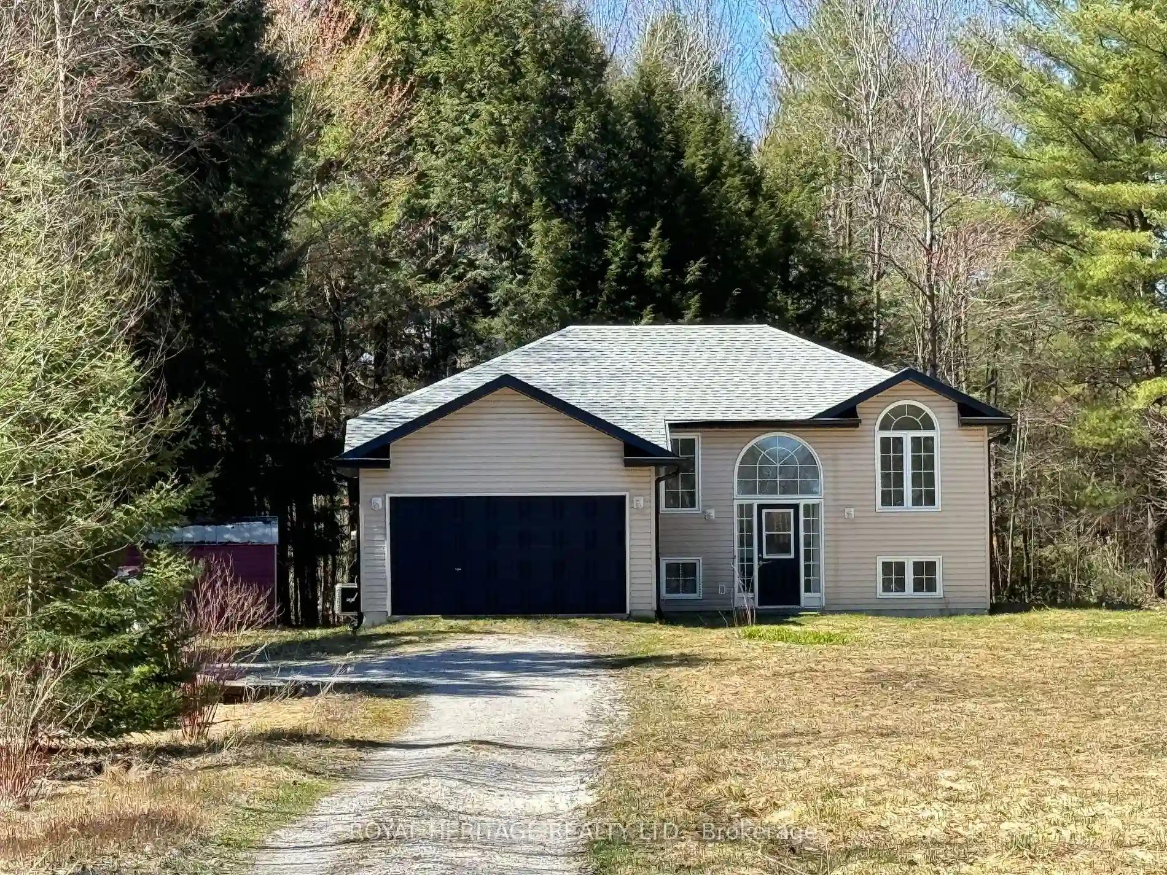Please Sign Up To View Property
4264 Lakeview Dr
Ramara, Ontario, L3V 0S2
MLS® Number : S8280996
3 Beds / 1 Baths / 6 Parking
Lot Front: 71.08 Feet / Lot Depth: 200 Feet
Description
Beautiful and well maintained 3 bedroom home on 200 foot lot, steps to Lake Simcoe where residents can enjoy exclusive access to Joyland Beach! Located just minutes to Orillia, offering a sun-filled open concept main floor with 2 bedrooms, cathedral ceiling, 4-piece bath and laundry, walk out to back deck and patio. The primary bedroom loft (or rec space) provides views of lake Simcoe and private balcony that overlooks quiet treed backyard. Also features a large 8'x12' workshop/shed with power, steel roof and auto GENERAC. All of this is just a short walk to McRae Point Provincial Park, marina, community centre, boat ramp & Lake Simcoe. A must-see! Check out the virtual tour!
Extras
--
Additional Details
Drive
Private
Building
Bedrooms
3
Bathrooms
1
Utilities
Water
Well
Sewer
Septic
Features
Kitchen
1
Family Room
N
Basement
Crawl Space
Fireplace
N
External Features
External Finish
Other
Property Features
Cooling And Heating
Cooling Type
Central Air
Heating Type
Forced Air
Bungalows Information
Days On Market
19 Days
Rooms
Metric
Imperial
| Room | Dimensions | Features |
|---|---|---|
| Living | 17.59 X 16.01 ft | W/O To Deck |
| Kitchen | 11.32 X 9.68 ft | Open Concept |
| Dining | 8.04 X 14.76 ft | Open Concept |
| 2nd Br | 14.07 X 12.34 ft | W/O To Deck O/Looks Backyard Closet |
| 3rd Br | 16.24 X 9.32 ft | |
| Prim Bdrm | 19.42 X 18.83 ft | Balcony O/Looks Frontyard O/Looks Backyard |




