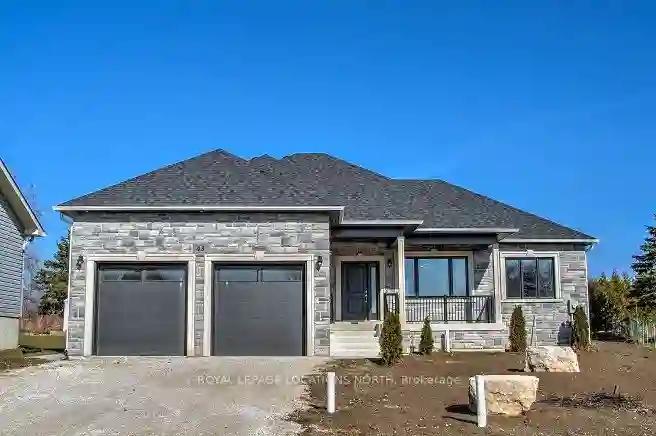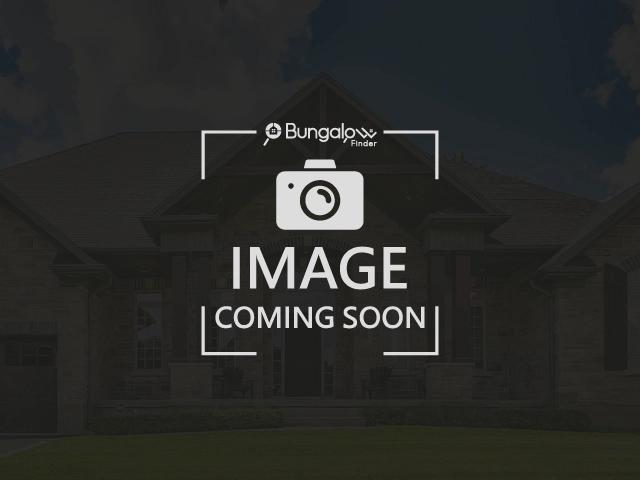Please Sign Up To View Property
43 Country Cres
Meaford, Ontario, N4L 1L7
MLS® Number : X8121854
2 Beds / 2 Baths / 6 Parking
Lot Front: 59 Feet / Lot Depth: 126 Feet
Description
A stunning, newly crafted custom bungalow graces the tranquil west end of Meaford. Nestled on a spacious, irregularly shaped lot at the end of a peaceful dead-end street, this residence boasts a charming blend of stone and brick complemented by a welcoming covered front porch. Featuring two bedrooms and two bathrooms, this home exudes elegance with its array of upgraded amenities. Revel in the sophistication of quartz countertops adorning both the kitchen and bathrooms, while hardwood flooring spans the entirety of the main level. Convenience meets luxury with a walk-in pantry, two walk-in closets in the primary bedroom, and main floor laundry facilities. Step through sliding doors onto a deck, ideal for relaxation and entertaining. Additional highlights include a cold cellar and the peace of mind provided by a Tarion builder.
Extras
**INTERBOARD LISTING: THE LAKELANDS R. E. ASSOC**Positioned in proximity to Meaford's beaches and amenities, the property offers easy access to Owen Sound's shopping districts just 20 minutes away, and the Blue Mountains' ski slopes within
Additional Details
Drive
Pvt Double
Building
Bedrooms
2
Bathrooms
2
Utilities
Water
Municipal
Sewer
Sewers
Features
Kitchen
1
Family Room
N
Basement
Full
Fireplace
N
External Features
External Finish
Brick
Property Features
Cooling And Heating
Cooling Type
Central Air
Heating Type
Forced Air
Bungalows Information
Days On Market
57 Days
Rooms
Metric
Imperial
| Room | Dimensions | Features |
|---|---|---|
| Kitchen | 14.01 X 9.51 ft | Breakfast Bar Quartz Counter |
| Dining | 14.01 X 10.83 ft | Sliding Doors |
| Living | 16.01 X 20.34 ft | Large Window |
| Prim Bdrm | 14.01 X 12.01 ft | W/I Closet |
| Bathroom | 0.00 X 0.00 ft | 5 Pc Ensuite Double Sink |
| 2nd Br | 12.17 X 12.01 ft | |
| Bathroom | 0.00 X 0.00 ft | 4 Pc Bath |
| Laundry | 8.50 X 6.99 ft |

