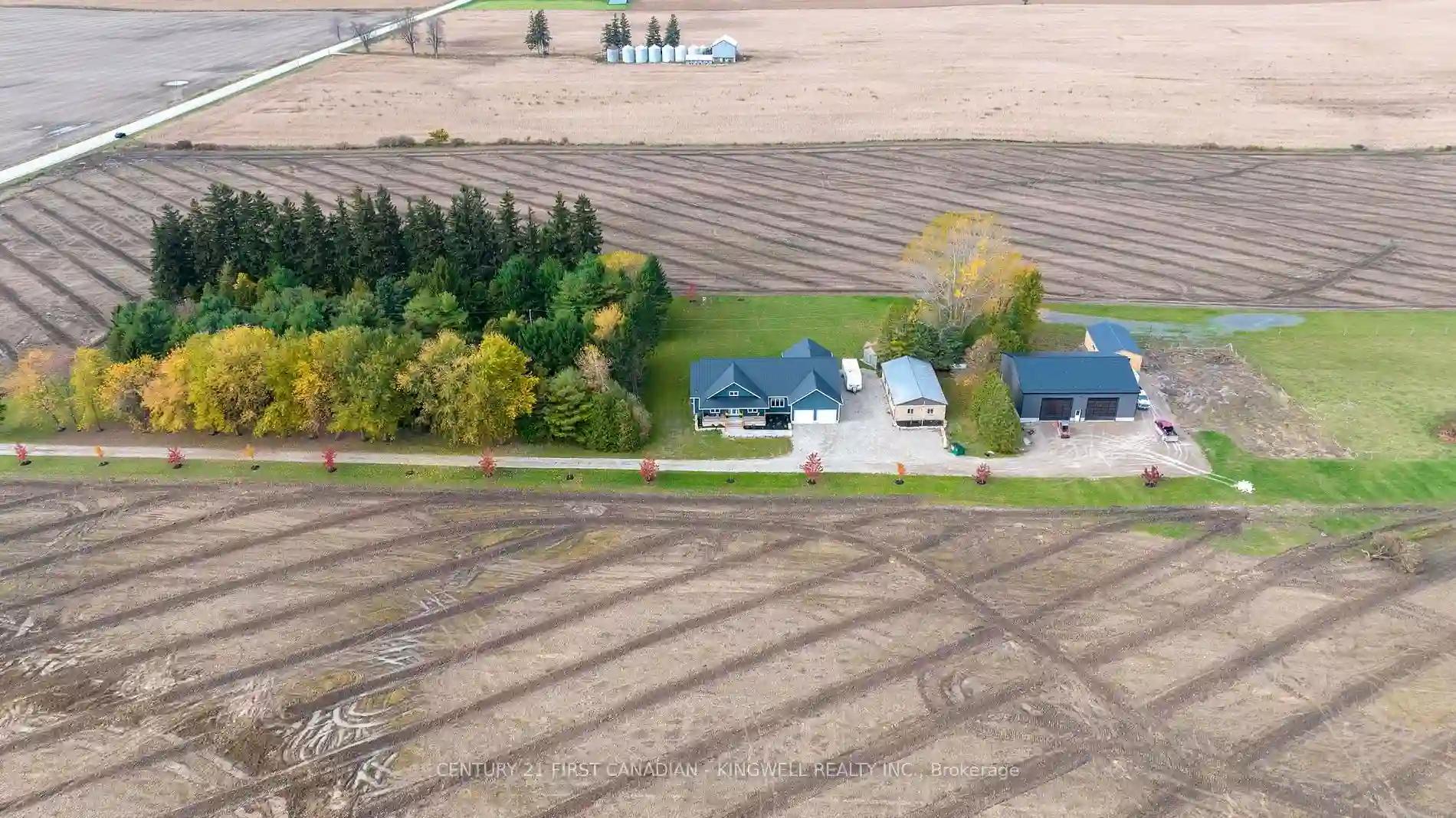Please Sign Up To View Property
43082 Staffa Rd
Huron East, Ontario, N0M 2E0
MLS® Number : X7352574
3 Beds / 3 Baths / 27 Parking
Lot Front: 15 Feet / Lot Depth: 910 Feet
Description
This luxury hobby farm features a brand new home, shop and barn to raise your family in the fresh country air along with some chickens, cattle or maybe some goats! The home is a dream layout with all the bedrooms tucked away from the living areas, and the primary suite completely off on its own. Details to not be missed inside is the vaulted family room, skylights, walk in pantry and a dining room that comfortably seats 16. Also included is 200 amp service, live edge shelves and railing that were milled from trees on the property, along with restored wood from the original homestead which is found in the ensuite bathroom. The back stamped concrete patio is perfect for bonfires and sitting to take a time out as the kids play in the one of the coolest ziplines, playhouses and sandboxes around. The nuts and bolts of the property include a new 50X50 shop with 17' ceilings and 2 bay doors, a 22X40 new barn and a 1.5 acre electric fenced pasture, new well and septic tank, generator
Extras
to run the whole property and room to add more fun! There is also a storage garage. This magnificent property is well designed to ensure all your lavish creature comforts are taken care of for a low maintenance, fresh and fun lifestyle!
Property Type
Farm
Neighbourhood
--
Garage Spaces
27
Property Taxes
$ 4,006.26
Area
Huron
Additional Details
Drive
Private
Building
Bedrooms
3
Bathrooms
3
Utilities
Water
Well
Sewer
Septic
Features
Kitchen
1
Family Room
Y
Basement
Finished
Fireplace
Y
External Features
External Finish
Vinyl Siding
Property Features
Cooling And Heating
Cooling Type
Central Air
Heating Type
--
Bungalows Information
Days On Market
148 Days
Rooms
Metric
Imperial
| Room | Dimensions | Features |
|---|---|---|
| Living | 19.00 X 20.01 ft | |
| Dining | 14.17 X 19.26 ft | |
| Kitchen | 14.17 X 12.50 ft | |
| Office | 12.50 X 11.15 ft | |
| Laundry | 9.91 X 8.43 ft | |
| Prim Bdrm | 14.01 X 15.75 ft | 5 Pc Ensuite W/I Closet |
| Br | 12.60 X 11.15 ft | W/I Closet |
| 2nd Br | 13.75 X 12.60 ft | W/I Closet |
| 3rd Br | 13.16 X 14.34 ft | W/I Closet |
| Rec | 75.16 X 57.35 ft | |
| Utility | 16.93 X 12.40 ft | |
| Cold/Cant | 31.92 X 5.58 ft |
Ready to go See it?
Looking to Sell Your Bungalow?
Similar Properties
Currently there are no properties similar to this.
