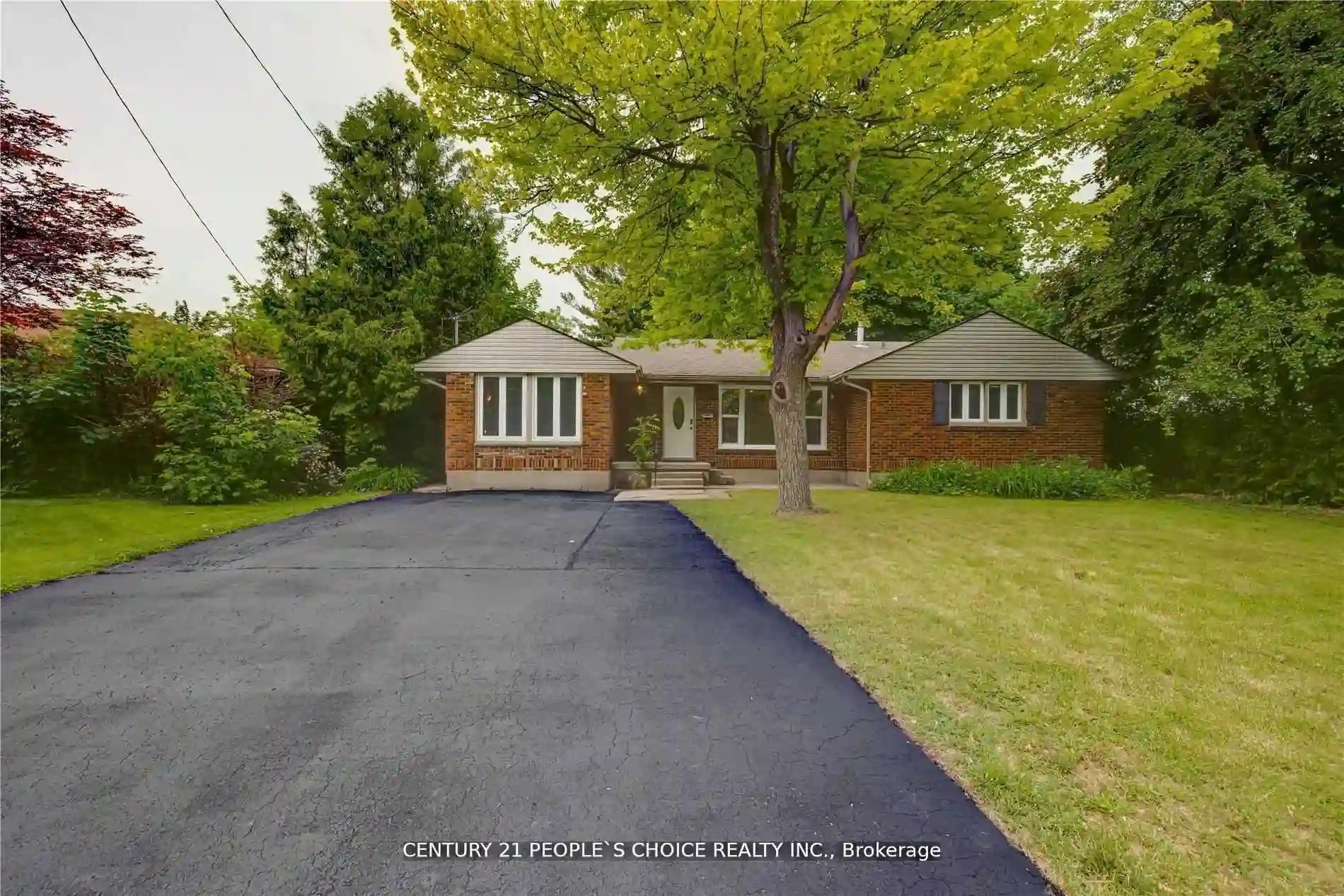Please Sign Up To View Property
432 Coombs Ave
London, Ontario, N6G 1J5
MLS® Number : X8306286
4 + 2 Beds / 2 Baths / 4 Parking
Lot Front: 60 Feet / Lot Depth: -- Feet
Description
Location! Location! Location. Professionally Renovated 4+2 Bedroom House In Quiet Neighborhood. Walking Distance To Western University, Park, School & Bus Stops. Minutes Away From Downtown, Via Rail, Hospital. Brand New Floors, Renovated Washrooms & Kitchen. Quartz Countertop & Backsplash. New All Windows. Huge Picture Windows In Living Room. Separate Side Entrance To Fully Finished Bsmt With Living/Dining, 2 Big Bedrooms, Kitchenette, Washroom, Own Laundry. Pot Lights In Living/ Dining Area. 4-5 Car Parking Driveway. Big Backyard Deck.Extras:Live, Rent Or Do Both. Rent approx $60,000 per year. Potential For $75,000 with new tenants.
Extras
New Ss Fridge, Stove, Dishwasher, Newer Washer/ Dryer. Extra Fridge & Washer/Dryer In Bsmt. Huge Pie Shaped Lot.
Property Type
Detached
Neighbourhood
--
Garage Spaces
4
Property Taxes
$ 3,819
Area
Middlesex
Additional Details
Drive
Private
Building
Bedrooms
4 + 2
Bathrooms
2
Utilities
Water
Municipal
Sewer
Sewers
Features
Kitchen
1 + 1
Family Room
Y
Basement
Finished
Fireplace
N
External Features
External Finish
Brick
Property Features
Cooling And Heating
Cooling Type
Central Air
Heating Type
Forced Air
Bungalows Information
Days On Market
15 Days
Rooms
Metric
Imperial
| Room | Dimensions | Features |
|---|---|---|
| Living | 12.66 X 15.26 ft | Picture Window Pot Lights |
| Kitchen | 8.99 X 13.42 ft | Window Quartz Counter |
| Dining | 7.58 X 9.32 ft | Window Pot Lights |
| Br | 10.24 X 14.50 ft | Laminate |
| 2nd Br | 8.50 X 10.01 ft | Laminate |
| 3rd Br | 9.32 X 11.32 ft | Laminate |
| 4th Br | 10.99 X 20.01 ft | Laminate |
| Family | 8.99 X 21.00 ft | Vinyl Floor |
| Breakfast | 8.99 X 19.00 ft | Vinyl Floor |
| Br | 21.00 X 10.40 ft | Vinyl Floor |
| Br | 9.97 X 10.99 ft | Vinyl Floor |
| Laundry | 0.00 X 0.00 ft | Vinyl Floor |




