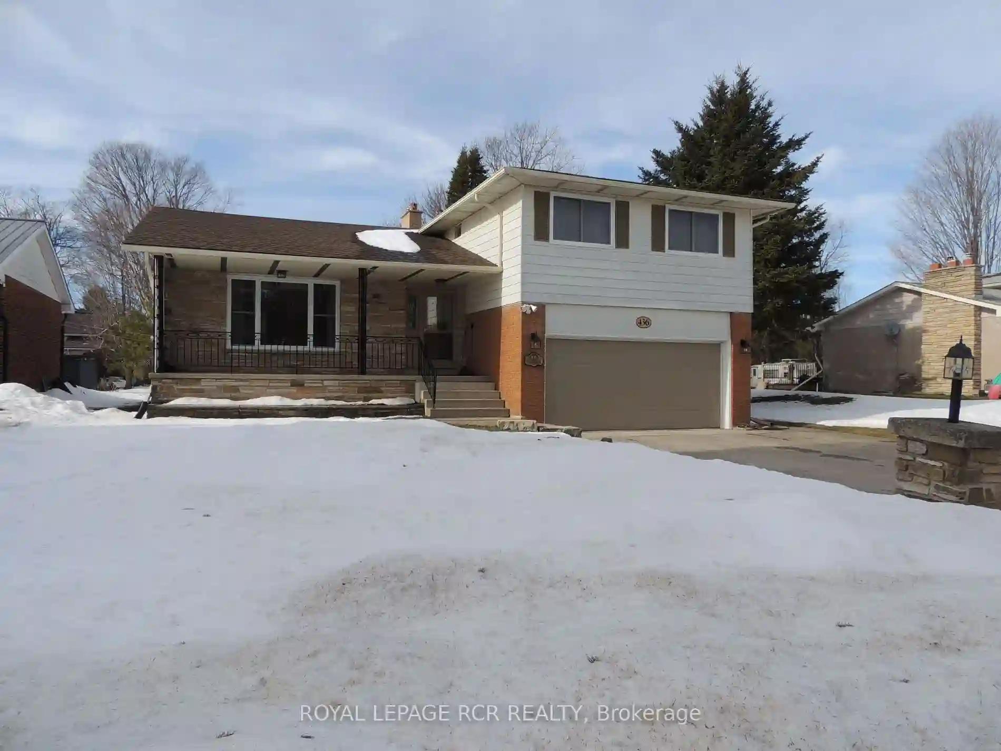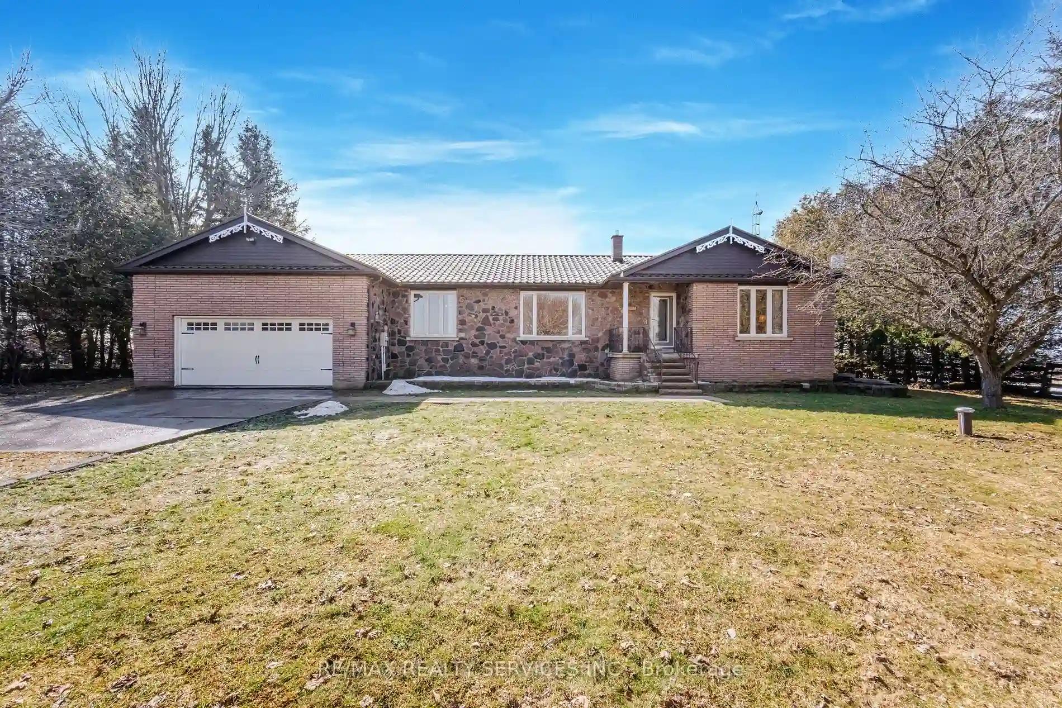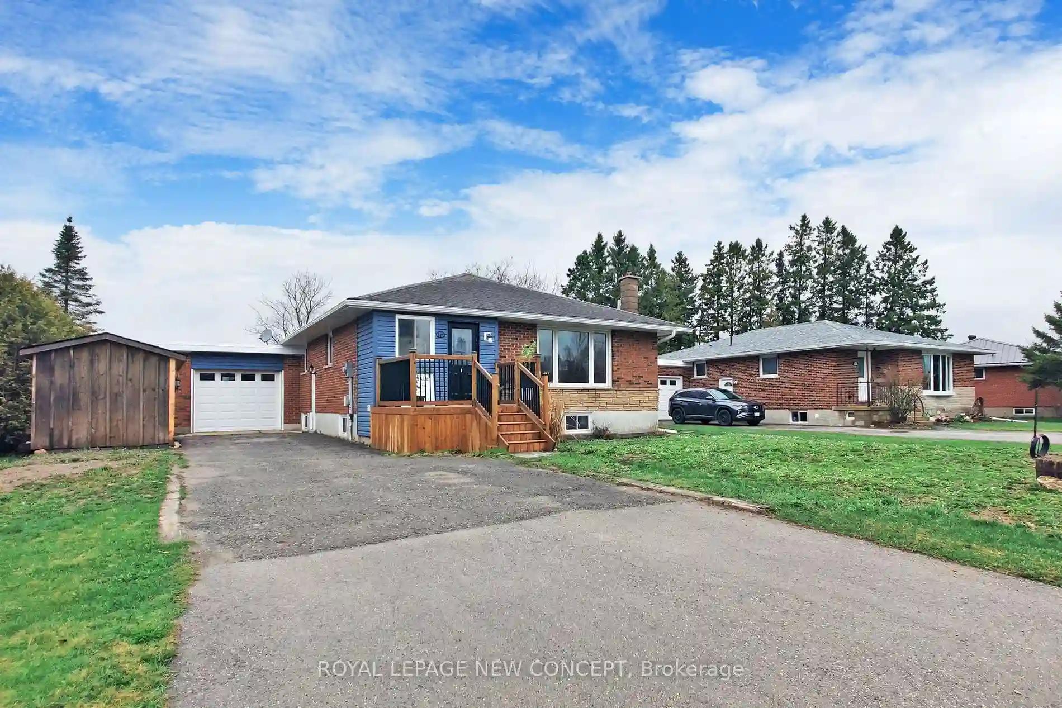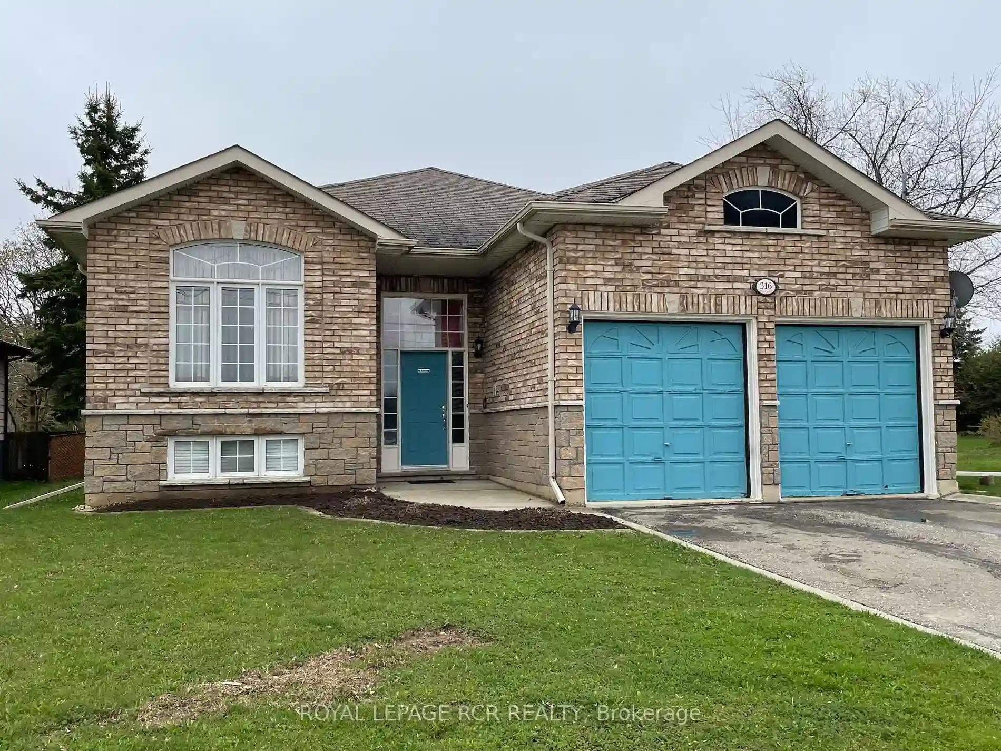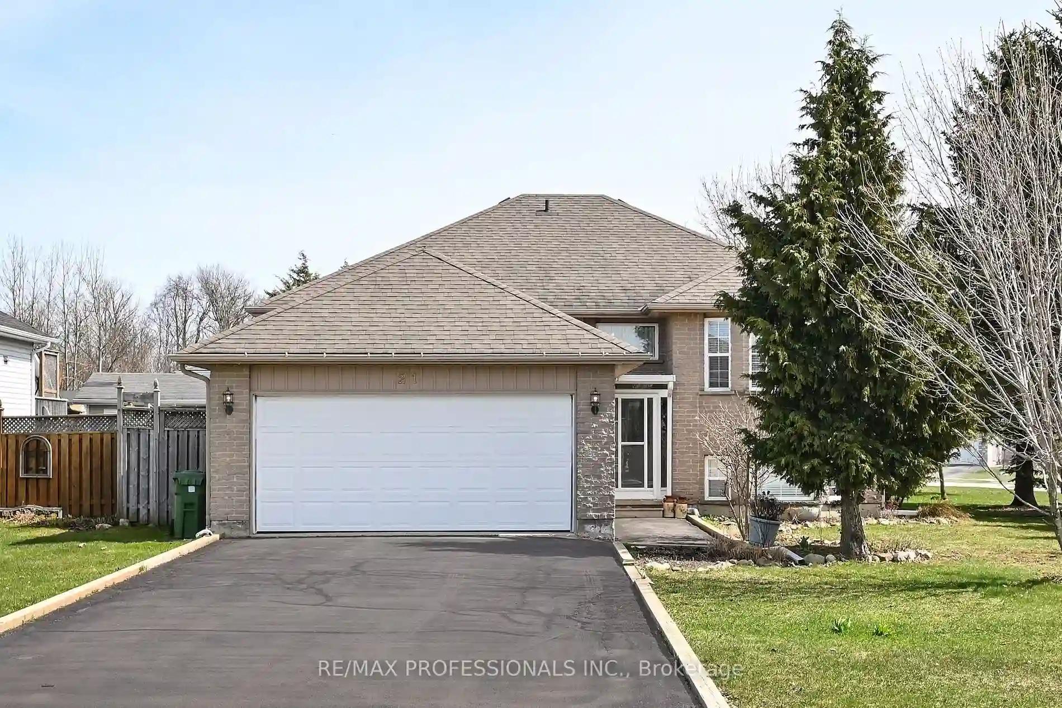Please Sign Up To View Property
436 Victoria St E
Southgate, Ontario, N0C 1B0
MLS® Number : X8093748
4 Beds / 3 Baths / 6 Parking
Lot Front: 74 Feet / Lot Depth: 165 Feet
Description
2000 square feet of living space in this 4 bedroom side-split on 74x165 lot, on Dundalks nicest street. Oversized living and dining areas, kitchen with cherry cabinets and views of the back yard. Family room features walkout to patio, natural gas fireplace and stone surround. Handy 3 piece bath just inside from the garage and side entrance. Four bedrooms with large closets, master with 2pc ensuite. Main bathroom is 4 piece. Hardwood flooring and tile throughout. Lower level craft room is 229x28 and houses the laundry and mechanicals. Cold storage and 400 square feet of additional storage space on lower level. Attached garage with gas heater. Roof shingles replaced 2015, windows 2015, sump pump 2022, central vac 2018. Heat is natural gas boiler.
Extras
--
Additional Details
Drive
Available
Building
Bedrooms
4
Bathrooms
3
Utilities
Water
Municipal
Sewer
Sewers
Features
Kitchen
1
Family Room
Y
Basement
Part Bsmt
Fireplace
Y
External Features
External Finish
Alum Siding
Property Features
Cooling And Heating
Cooling Type
None
Heating Type
Other
Bungalows Information
Days On Market
71 Days
Rooms
Metric
Imperial
| Room | Dimensions | Features |
|---|---|---|
| Living | 15.68 X 16.57 ft | Hardwood Floor |
| Dining | 12.01 X 13.42 ft | Hardwood Floor |
| Kitchen | 11.15 X 12.83 ft | Tile Floor |
| Foyer | 6.50 X 9.74 ft | |
| Prim Bdrm | 12.99 X 13.48 ft | 2 Pc Ensuite Hardwood Floor W/I Closet |
| Br | 9.25 X 9.84 ft | Hardwood Floor |
| Br | 8.83 X 10.33 ft | Hardwood Floor |
| Br | 9.84 X 13.75 ft | Hardwood Floor |
| Family | 12.93 X 16.77 ft | Hardwood Floor |
| Other | 22.74 X 27.99 ft |
