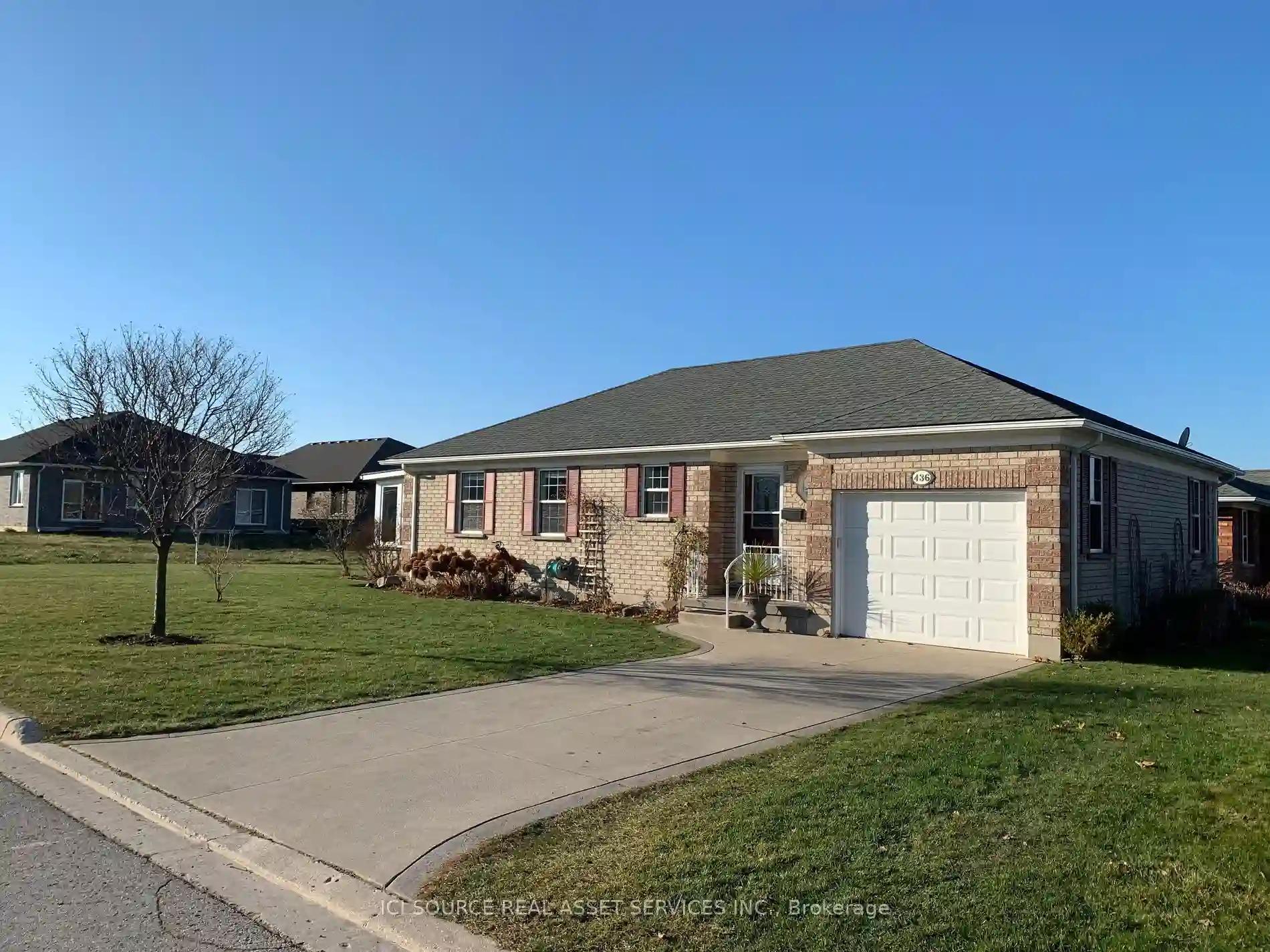Please Sign Up To View Property
436 Warren St
Goderich, Ontario, N7A 4M7
MLS® Number : X8137290
2 + 2 Beds / 3 Baths / 3 Parking
Lot Front: 59.06 Feet / Lot Depth: -- Feet
Description
This updated 4 bedroom, 3 bathroom bungalow with a 4 season sunroom is a part of the lakeside SouthCove community in Goderich which includes access to an accessible rec centre you can book forgatherings (with kitchen, washrooms and games room). Snow removal and grass cutting are included fora monthly fee of $148. This property has beautiful lake views from the backyard, sunroom and lakesidesitting area which is a very short walk away. A 3-minute walk will get you to a dog park and walking paths,and you can be at Rotary Cove via a set of stairs within a 10-minute walk. 2800 sq ft of living space.Upstairs - kitchen, living room, sunroom, 2 bedrooms, ensuite bathroom with shower/tub and laundry andadditional bathroom with shower. Downstairs, rec room, 2 bedrooms, bathroom (with heated floor), utilityroom, and 2 large additional rooms (15.5ft x 13.5ft and 17.5ft x 8.5ft). Corner lot (72ft x 102ft) with lots ofstreet parking in addition to the garage and driveway.
Extras
dishwasher, fridge, oven, microwave, freezer, washer and dryer negotiable. Hot water heater is a rental.Furnace new in 2019. Utility room has wash basin.*For Additional Property Details Click The Brochure Icon Below*
Property Type
Detached
Neighbourhood
--
Garage Spaces
3
Property Taxes
$ 4,791.05
Area
Huron
Additional Details
Drive
Private
Building
Bedrooms
2 + 2
Bathrooms
3
Utilities
Water
Municipal
Sewer
Sewers
Features
Kitchen
1
Family Room
Y
Basement
Finished
Fireplace
Y
External Features
External Finish
Brick
Property Features
Cooling And Heating
Cooling Type
Central Air
Heating Type
Forced Air
Bungalows Information
Days On Market
50 Days
Rooms
Metric
Imperial
| Room | Dimensions | Features |
|---|---|---|
| Living | 18.70 X 15.09 ft | |
| Sunroom | 18.37 X 9.51 ft | |
| Kitchen | 17.06 X 9.19 ft | |
| Br | 19.03 X 11.81 ft | |
| Bathroom | 9.51 X 5.25 ft | |
| 2nd Br | 10.83 X 9.19 ft | |
| Bathroom | 7.22 X 6.23 ft | |
| Foyer | 18.04 X 7.55 ft | |
| Family | 15.75 X 12.80 ft | |
| 3rd Br | 14.44 X 9.19 ft | |
| 4th Br | 13.12 X 10.66 ft | |
| Bathroom | 9.19 X 7.87 ft |
Ready to go See it?
Looking to Sell Your Bungalow?
Similar Properties
Currently there are no properties similar to this.
