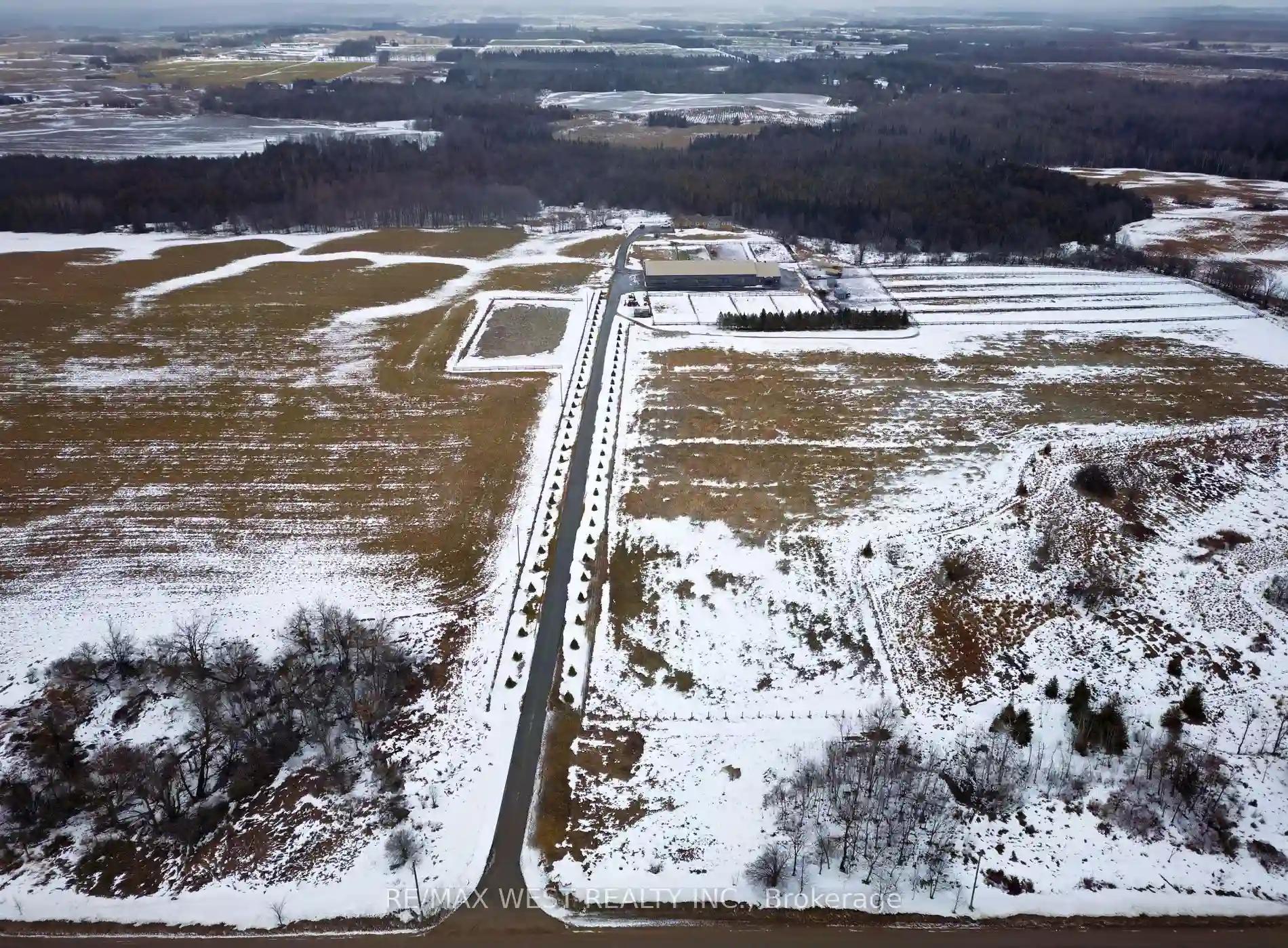Please Sign Up To View Property
436527 Fourth Line E
Shelburne, Ontario, L0N 1S6
MLS® Number : X8070352
3 + 1 Beds / 3 Baths / 12 Parking
Lot Front: 2222 Feet / Lot Depth: 2196 Feet
Description
Fabulous Equestrian Facility, on 93.3 Acres, with 2222' Frontage! Approx. 60 Acres Pasture & Hay with 25-30 Acres of Mixed Bush with Trails. Drive in through a Long Paved Driveway, Lined with Spruce Trees to your Lovely Open Concept 2005 Bungalow; Fully Finished Basement, with Heated Flooring. Many Upgrades, New Windows (Majic), Potlights Throughout, Boiler System Furnace & SS Appliances. Post Construction Built Horse Stable 70'x36', with 10+2 Large Stalls (Softstalls), which include 3 Broodmare Stalls, by System Fencing. Barn includes; Washstall (hot water), Large Heated Viewing Room, Tack, Feed Room, Washroom & Office. Large, Bright 70'x160' Indoor Arena & 13 Large Paddocks with Flex Fence. Outdoor Sand Riding Ring, fully fenced.
Extras
Home Built in 2005; Top Quality Workmanship & Materials. Field of 50 acres of Hay. Recent Pre-Home Inspection Completed by Seller. Theatre Room in Basement.
Additional Details
Drive
Private
Building
Bedrooms
3 + 1
Bathrooms
3
Utilities
Water
Well
Sewer
Septic
Features
Kitchen
1
Family Room
Y
Basement
Fin W/O
Fireplace
Y
External Features
External Finish
Board/Batten
Property Features
Cooling And Heating
Cooling Type
None
Heating Type
Forced Air
Bungalows Information
Days On Market
76 Days
Rooms
Metric
Imperial
| Room | Dimensions | Features |
|---|---|---|
| Kitchen | 20.93 X 16.93 ft | Centre Island W/O To Deck B/I Dishwasher |
| Living | 20.93 X 16.93 ft | Open Concept Cathedral Ceiling Wood Stove |
| Prim Bdrm | 18.86 X 17.32 ft | 6 Pc Ensuite W/I Closet Hardwood Floor |
| 2nd Br | 9.91 X 9.32 ft | Hardwood Floor Closet O/Looks Frontyard |
| 3rd Br | 9.81 X 6.89 ft | Hardwood Floor O/Looks Frontyard |
| Laundry | 7.22 X 6.89 ft | Ceramic Floor B/I Shelves |
| 4th Br | 12.99 X 9.68 ft | Laminate Window |
| Media/Ent | 29.04 X 19.09 ft | Pot Lights Window W/O To Yard |
| Office | 17.98 X 9.09 ft | Laminate Window |
| Sitting | 13.29 X 9.09 ft | Laminate Window |
Ready to go See it?
Looking to Sell Your Bungalow?
Similar Properties
Currently there are no properties similar to this.
