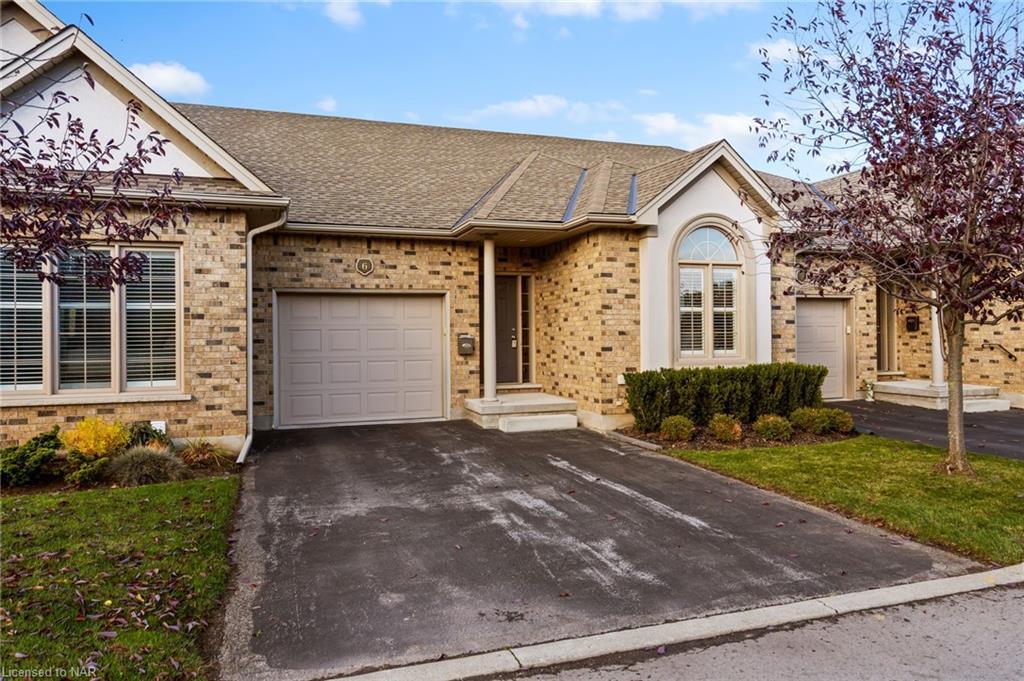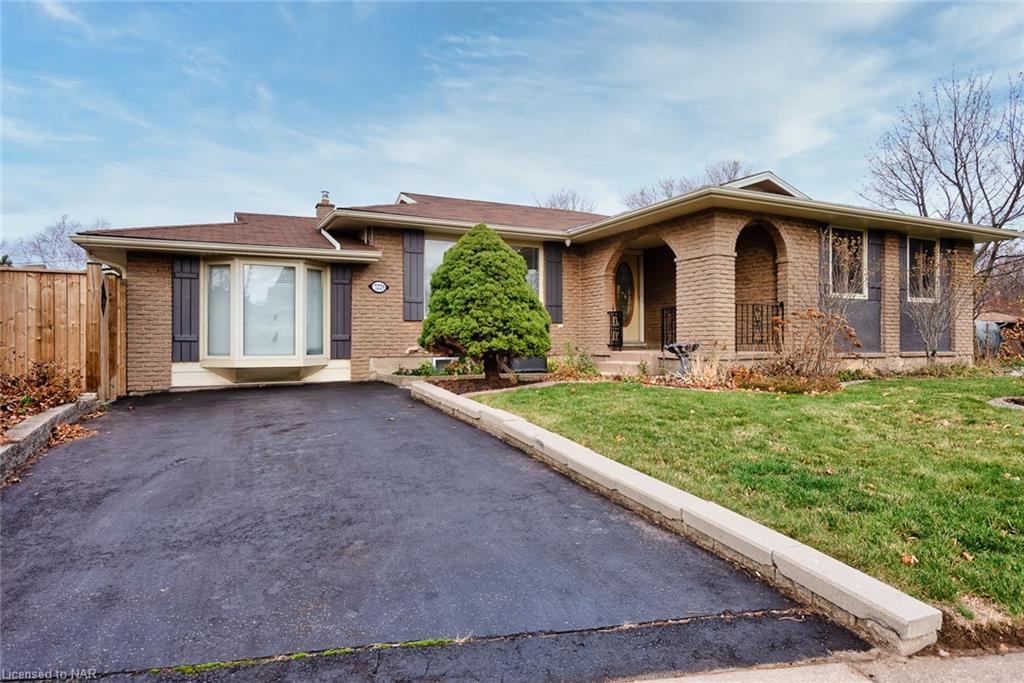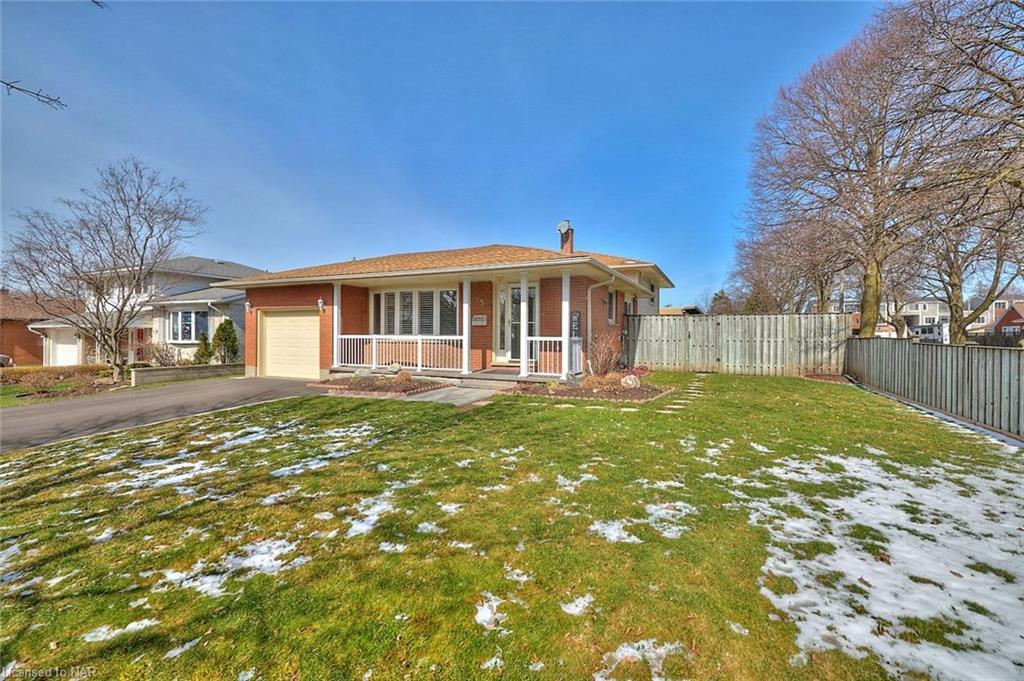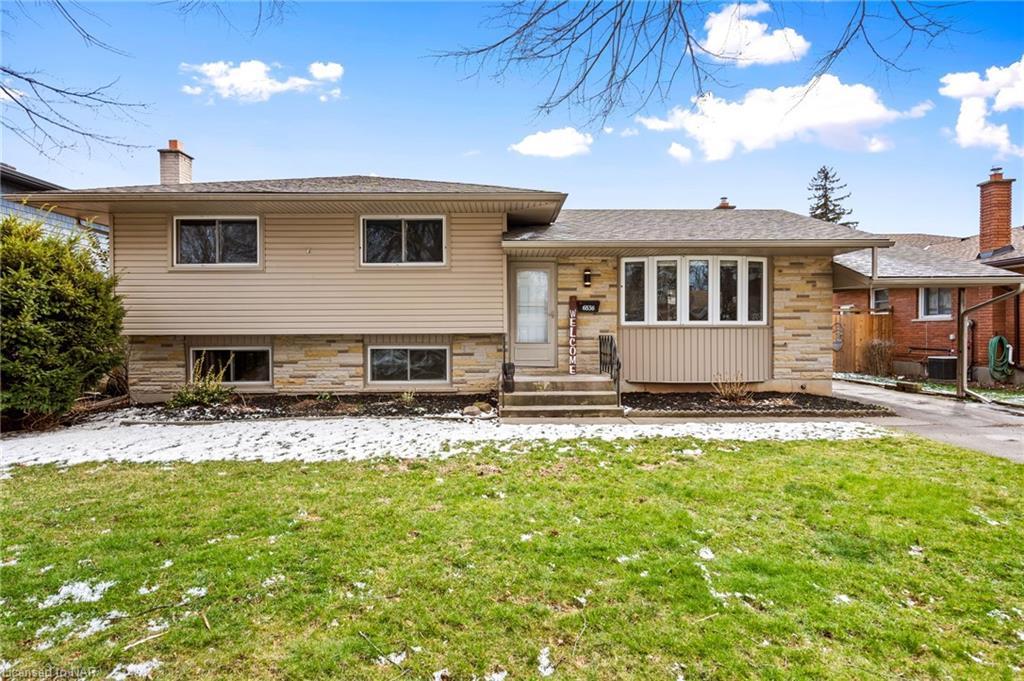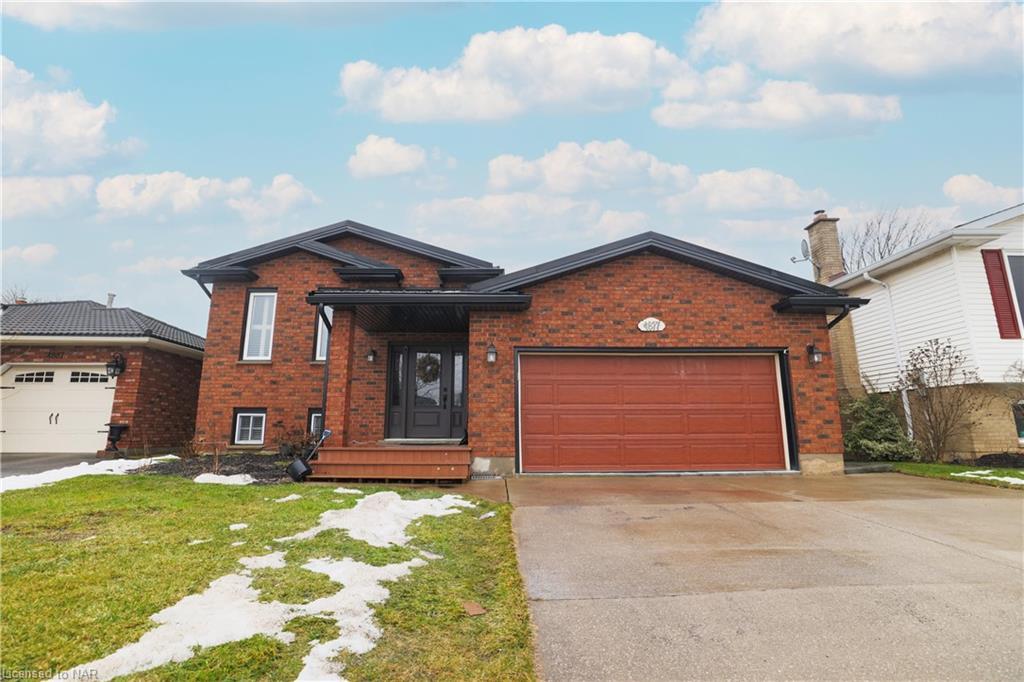Please Sign Up To View Property
4399 Montrose Road
Niagara Falls, ON, L2H 1K1
MLS® Number : 40506467
3 Beds / 3 Baths / 1 Parking
Lot Front: 28.5 Feet / Lot Depth: -- Feet
Description
Welcome to your elegant retreat in the heart of Niagara Falls, situated in the desirable community of West Meadows. This condo townhome, a rare find in Niagara's north end, beckons downsizers, retirees or professionals to experience a lifestyle of quiet sophistication. Discover the exclusivity of this location, where units rarely come up for sale, ensuring a tight-knit and welcoming community. Embrace the tranquility with distant rear neighbors, allowing you to relish in peace and privacy. Hardwood floors grace the main floor, creating an atmosphere of timeless elegance. Ease and convenience are at the forefront with a main floor laundry room, eliminating the need for stairs. The spacious eat-in kitchen, featuring an island, becomes a focal point for both culinary delights and social gatherings. Step through the living room's patio door, onto the expansive, partially covered deck with privacy fencing—a perfect extension of your living space. The fully finished basement adds versatility to the home, offering an additional bedroom, office space, bathroom, and two storage areas. Beyond the walls of this residence, enjoy door-to-door mail delivery and the convenience of garbage pickup at the end of your driveway. The complex's underground sprinkler system maintains the lush landscape, complemented by a beautiful gazebo—a serene spot to unwind during the summer months. Centrally located, this condo townhome provides easy access to highways and is within walking distance to shopping, ensuring every aspect of your lifestyle is catered to. With nothing left to do but move in, this West Meadows charmer invites you to elevate your living experience in Niagara Falls.
Extras
Built-in Microwave,Dishwasher,Dryer,Garage Door Opener,Stove,Washer
Property Type
Row/Townhouse
Neighbourhood
--
Garage Spaces
1
Property Taxes
$ 0
Area
Niagara
Additional Details
Drive
Private Drive Double Wide
Building
Bedrooms
3
Bathrooms
3
Utilities
Water
Municipal
Sewer
Sewer (Municipal)
Features
Kitchen
--
Family Room
--
Basement
Full, Finished
Fireplace
False
External Features
External Finish
Stucco
Property Features
Cooling And Heating
Cooling Type
Central Air
Heating Type
Forced Air
Bungalows Information
Days On Market
0 Days
Rooms
Metric
Imperial
| Room | Dimensions | Features |
|---|---|---|
| 0.00 X 0.00 ft | ||
| 0.00 X 0.00 ft | ||
| 0.00 X 0.00 ft | ||
| 0.00 X 0.00 ft | ||
| 0.00 X 0.00 ft | ||
| 0.00 X 0.00 ft | ||
| 0.00 X 0.00 ft | ||
| 0.00 X 0.00 ft | ||
| 0.00 X 0.00 ft | ||
| 0.00 X 0.00 ft | ||
| 0.00 X 0.00 ft | ||
| 0.00 X 0.00 ft |
Ready to go See it?
Looking to Sell Your Bungalow?
Similar Properties
$ 739,900
$ 695,000
$ 719,000
$ 800,000
