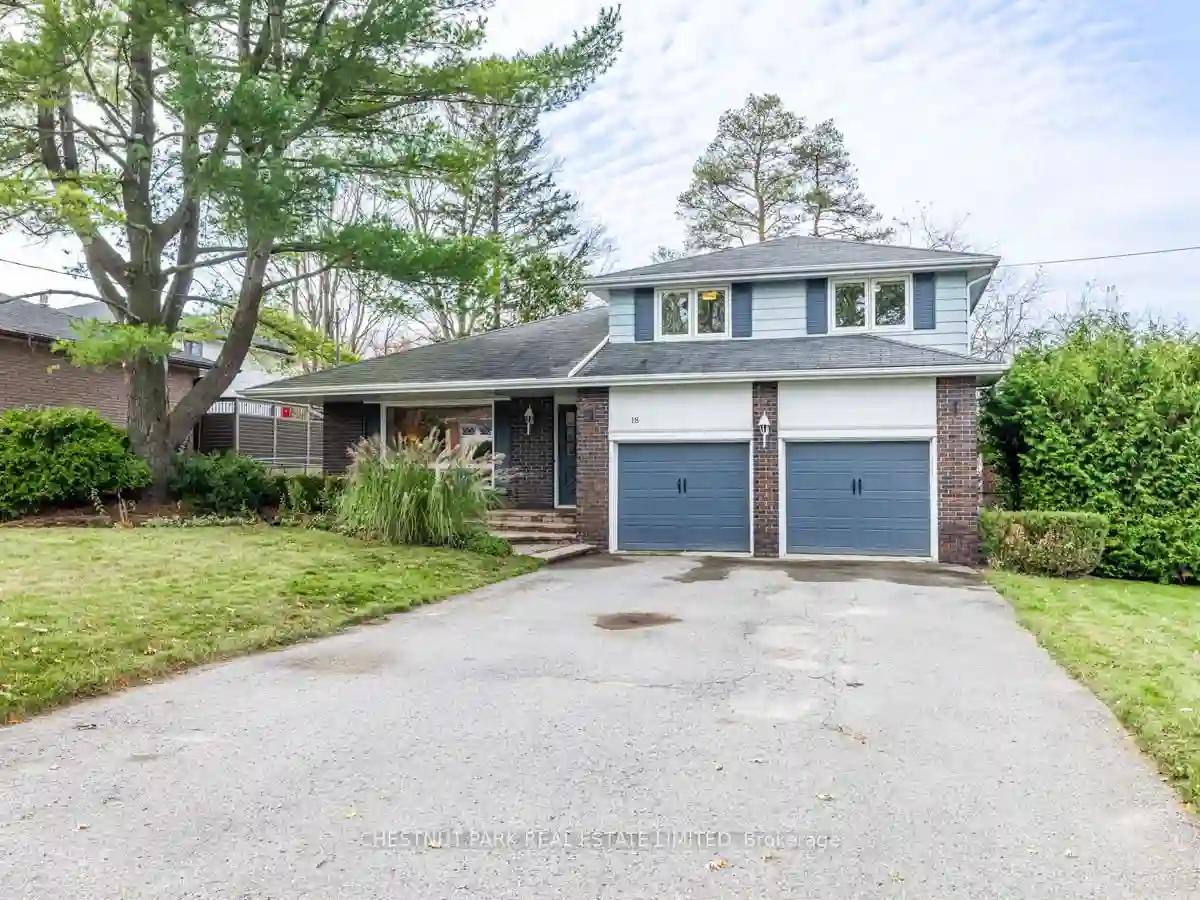Please Sign Up To View Property
44 Munro Cres
Uxbridge, Ontario, L9P 1L8
MLS® Number : N9249226
2 Beds / 2 Baths / 5 Parking
Lot Front: 55.77 Feet / Lot Depth: 129.59 Feet
Description
Visit REALTOR website for additional information. Stylish 3 level backsplit in desired Testa Heights. Mature hedging, perennial gardens, nicely landscaped. Private side deck & rear patio. Exceptional outdoor space! Walking distance to schools, hiking/biking via Ewan Trail. Lots of natural light thru/out. Large main floor living/dining room w solid oak hardwood floors & w/out to large private deck overlooking backyard. Eat in galley style kitchen w SS appl, updated sink, counters & tile backsplash + w/out to 2nd deck. Upper level has huge Primary BR & 2nd BR all with oak hardwood. Also updated 4 pc bath.
Extras
--
Additional Details
Drive
Pvt Double
Building
Bedrooms
2
Bathrooms
2
Utilities
Water
Municipal
Sewer
Sewers
Features
Kitchen
1
Family Room
Y
Basement
Unfinished
Fireplace
Y
External Features
External Finish
Brick
Property Features
Cooling And Heating
Cooling Type
Central Air
Heating Type
Forced Air
Bungalows Information
Days On Market
37 Days
Rooms
Metric
Imperial
| Room | Dimensions | Features |
|---|---|---|
| Kitchen | 19.00 X 10.01 ft | Stainless Steel Appl Backsplash W/O To Deck |
| Living | 24.02 X 12.99 ft | Hardwood Floor Crown Moulding W/O To Deck |
| Prim Bdrm | 20.01 X 12.99 ft | Hardwood Floor Closet |
| 2nd Br | 14.01 X 8.99 ft | Hardwood Floor Closet |
| Family | 22.01 X 12.99 ft | Broadloom Fireplace |
| Rec | 12.99 X 8.99 ft | W/O To Patio |



