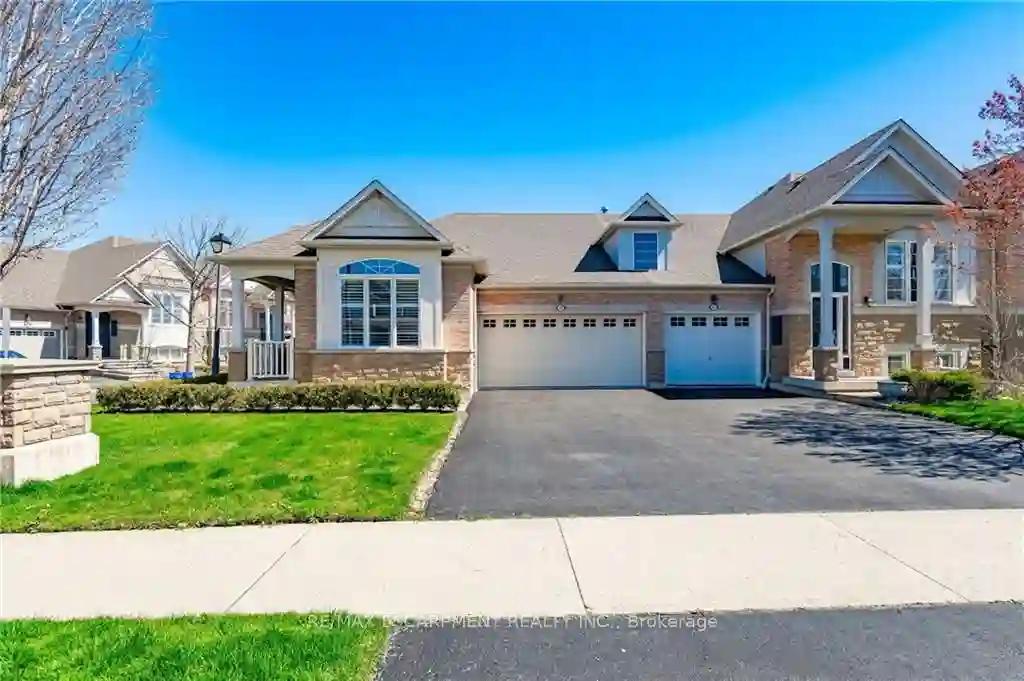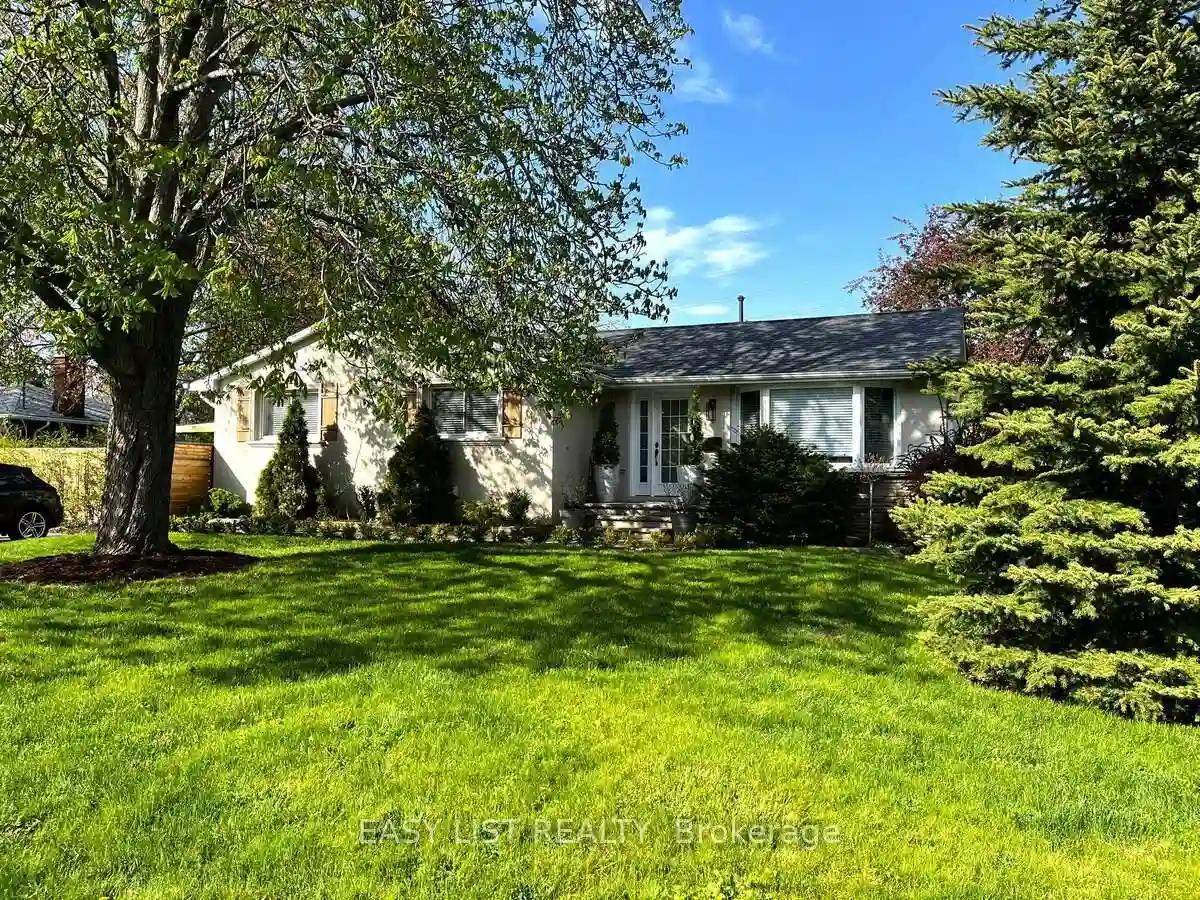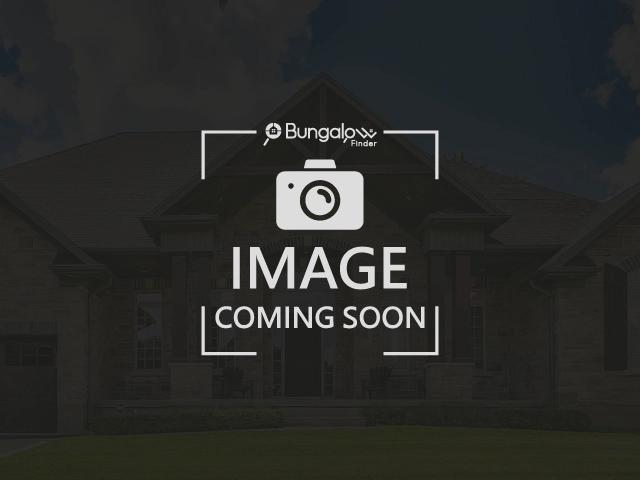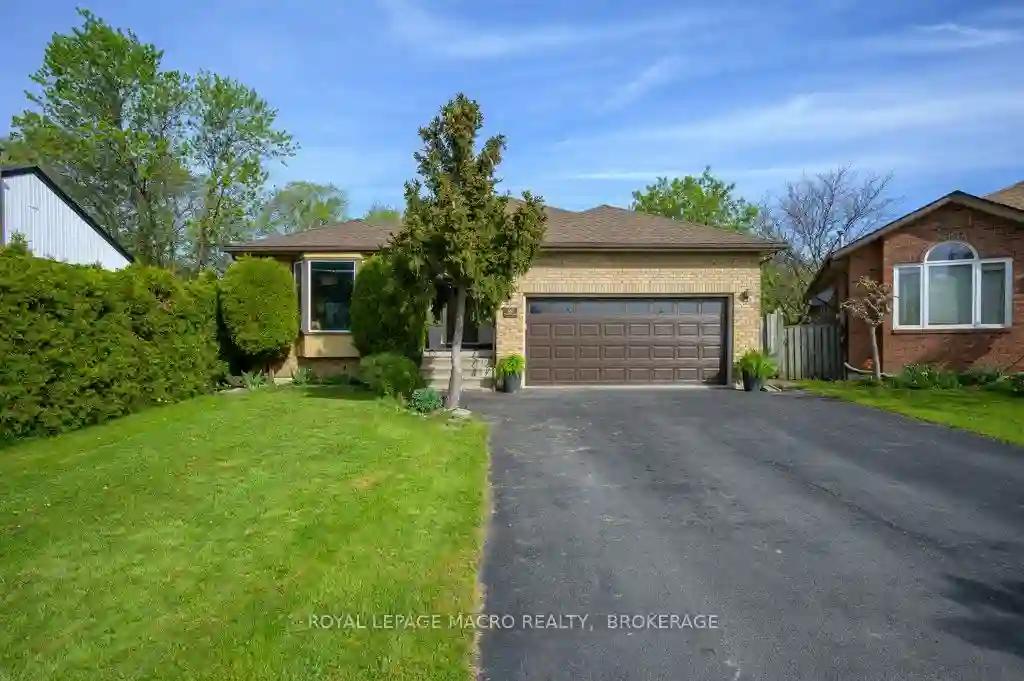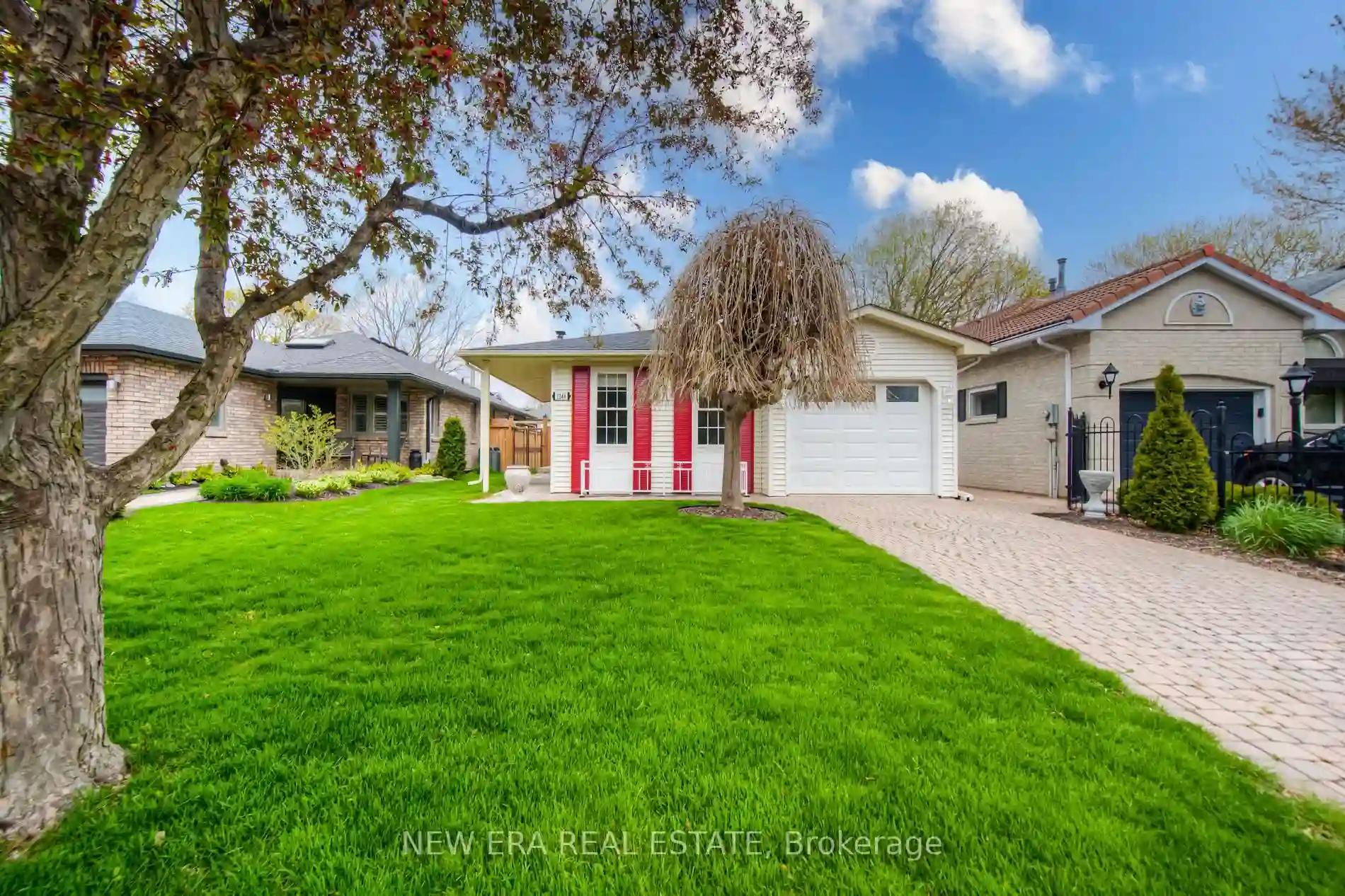Please Sign Up To View Property
4400 Millcroft Park Dr
Burlington, Ontario, L7M 5B5
MLS® Number : W8276218
2 + 1 Beds / 3 Baths / 4 Parking
Lot Front: 29.04 Feet / Lot Depth: 93.96 Feet
Description
Welcome Home to Millcroft's Villa Grand, a quiet, well maintained complex close to lots of amenities including Millcroft Golf and Country Club, parks, restaurants, shopping and easy highway access. This FABULOUS END UNIT, Raised BUNGALOW Townhome with a Double Garage boasts a very versatile floor plan. Entry level has a bedroom and bathroom perfect for someone with mobility challenges or would also be a great work from home space. A few short steps up to the bright, spacious, open concept great room with vaulted ceilings, hardwood floors, big windows, lovely kitchen featuring lots of maple cabinetry, granite counters, ample space for dining and walkout to deck and rear yard. Primary suite with full ensuite! Head down a few short steps to some more amazing living space, a super spacious recreation room which includes above grade windows, and gas fireplace as well as another large bedroom and bathroom extending your living space....great for in-law, teen or out of town guests looking for privacy. Last level of this town has the utilities and plenty of storage. Other features include but not limited to....fenced rear yard not commonly found in townhomes, lawn sprinkler system, garage has extra storage and epoxy covering on floor. Freehold on a condo road, Low Condo Fee. Roof Shingles approx 2015. Furnace approx 2011.
Extras
--
Additional Details
Drive
Pvt Double
Building
Bedrooms
2 + 1
Bathrooms
3
Utilities
Water
Municipal
Sewer
Sewers
Features
Kitchen
1
Family Room
N
Basement
Full
Fireplace
Y
External Features
External Finish
Brick
Property Features
Cooling And Heating
Cooling Type
Central Air
Heating Type
Forced Air
Bungalows Information
Days On Market
12 Days
Rooms
Metric
Imperial
| Room | Dimensions | Features |
|---|---|---|
| Foyer | 8.43 X 7.09 ft | |
| Br | 13.91 X 12.60 ft | |
| Dining | 10.66 X 13.25 ft | |
| Kitchen | 12.24 X 8.50 ft | |
| Prim Bdrm | 14.34 X 12.24 ft | Ensuite Bath |
| Living | 14.24 X 18.50 ft | |
| Br | 12.83 X 11.84 ft | |
| Rec | 23.82 X 17.85 ft | |
| Laundry | 11.68 X 12.50 ft | |
| Utility | 14.01 X 12.01 ft |
