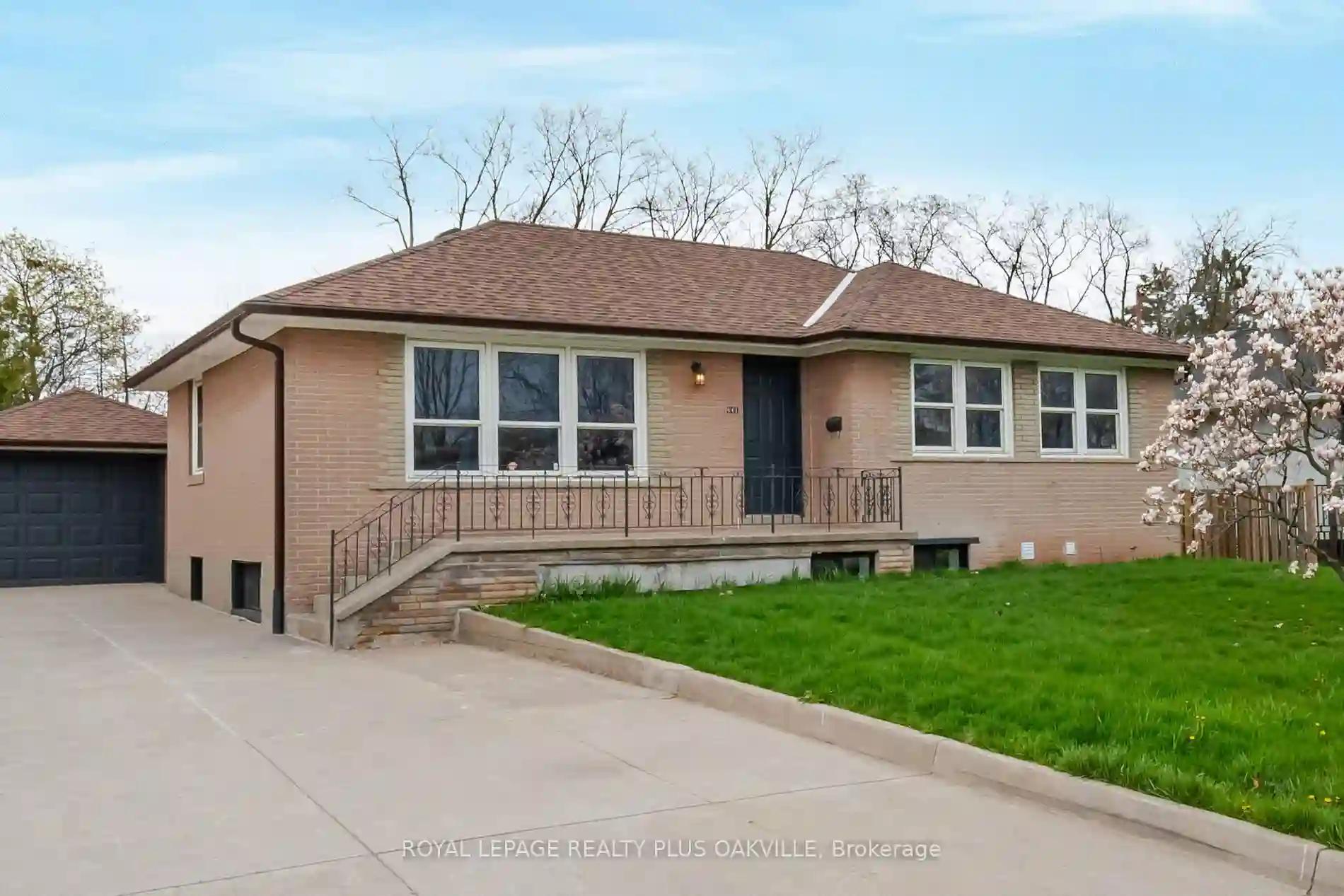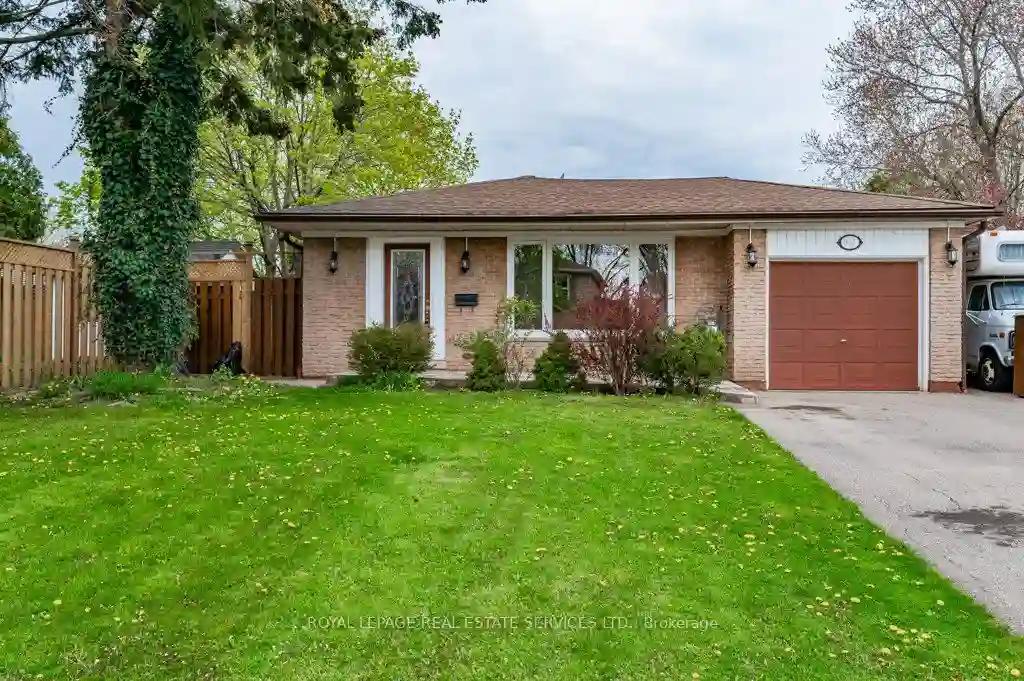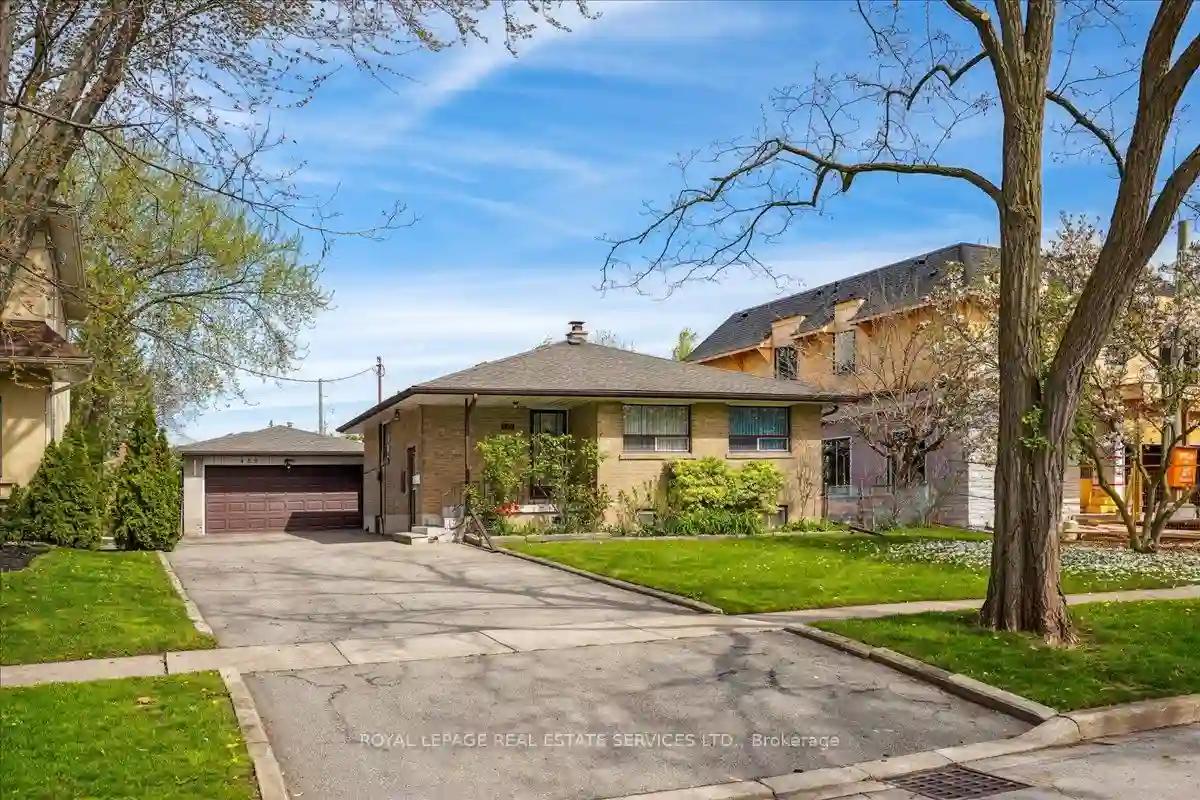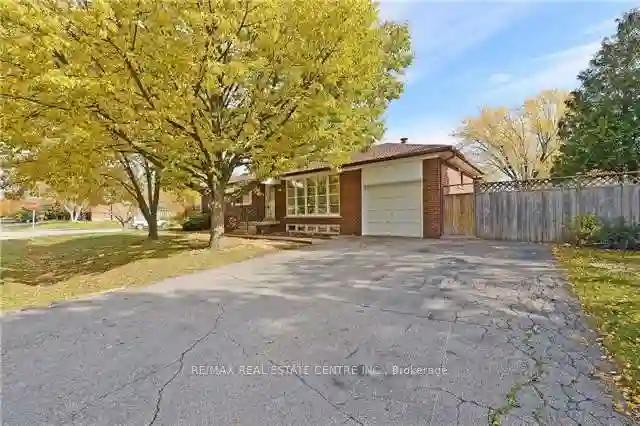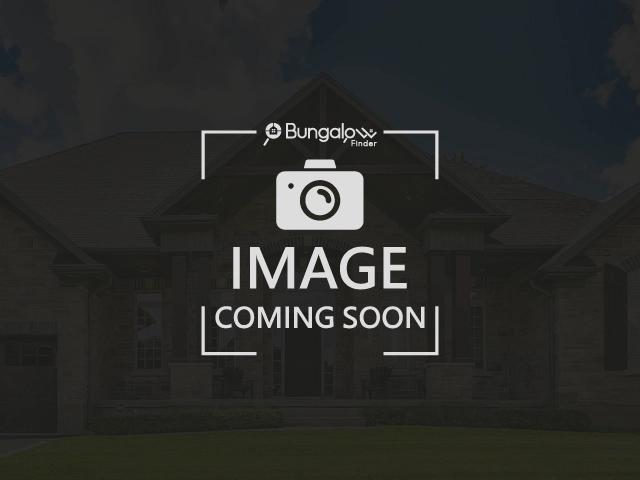Please Sign Up To View Property
441 Pinegrove Rd
Oakville, Ontario, L6K 2B6
MLS® Number : W8271708
3 + 2 Beds / 2 Baths / 7 Parking
Lot Front: 60.1 Feet / Lot Depth: 125.34 Feet
Description
Fantastic opportunity to own this bungalow or build new on this 60x125' private lot with recently renovated basement suite with separate entrance basement with 2 large bedrooms(town approved electrical, egress windows, foundation)3 piece bathroom, brand new kitchen, plenty of storage, plenty of parking. Bright and sunny main floor with south facing picture windows. Driveway park 6 cars + detached oversized garage with EV charger. Private backyard. So much potential to either Live and rent. South Oakville progressive neighbourhood just minutes to QEW, GO train, transit and plenty of schools. Laundry rooms on each floor.
Extras
--
Additional Details
Drive
Private
Building
Bedrooms
3 + 2
Bathrooms
2
Utilities
Water
Municipal
Sewer
Sewers
Features
Kitchen
1 + 1
Family Room
N
Basement
Finished
Fireplace
N
External Features
External Finish
Brick
Property Features
Cooling And Heating
Cooling Type
Central Air
Heating Type
Forced Air
Bungalows Information
Days On Market
14 Days
Rooms
Metric
Imperial
| Room | Dimensions | Features |
|---|---|---|
| Living | 21.59 X 12.83 ft | Hardwood Floor |
| Dining | 8.43 X 6.43 ft | Hardwood Floor |
| Kitchen | 11.32 X 9.91 ft | |
| Prim Bdrm | 13.42 X 8.89 ft | Hardwood Floor |
| 2nd Br | 9.91 X 8.83 ft | Hardwood Floor |
| 3rd Br | 12.40 X 8.83 ft | Hardwood Floor |
| Kitchen | 13.75 X 6.76 ft | Renovated |
| Dining | 13.25 X 10.50 ft | Vinyl Floor |
| 4th Br | 21.59 X 11.09 ft | Vinyl Floor |
| 5th Br | 10.66 X 10.07 ft | Vinyl Floor |
| Utility | 7.74 X 6.82 ft | |
| Cold/Cant | 14.99 X 4.00 ft |
