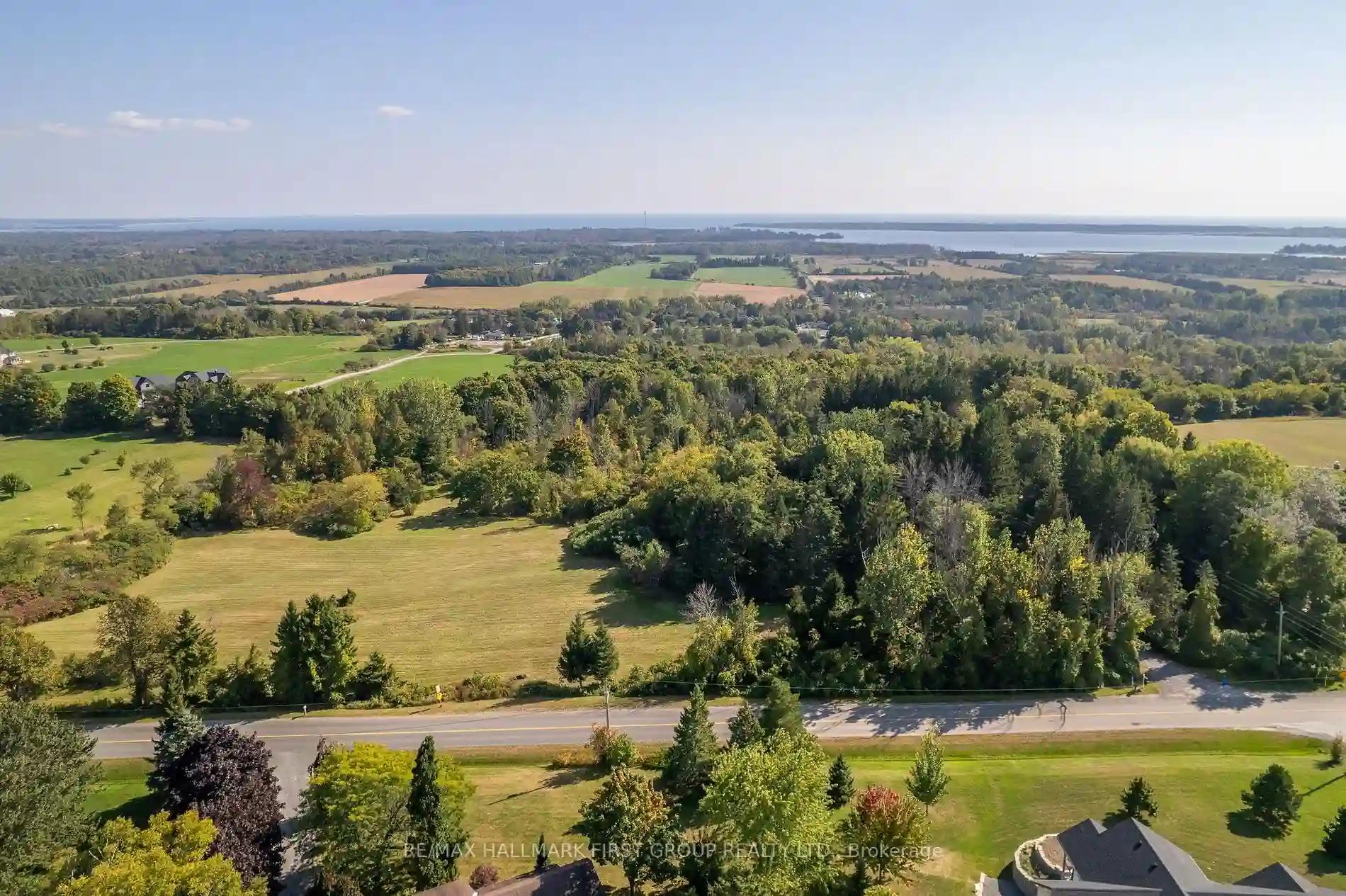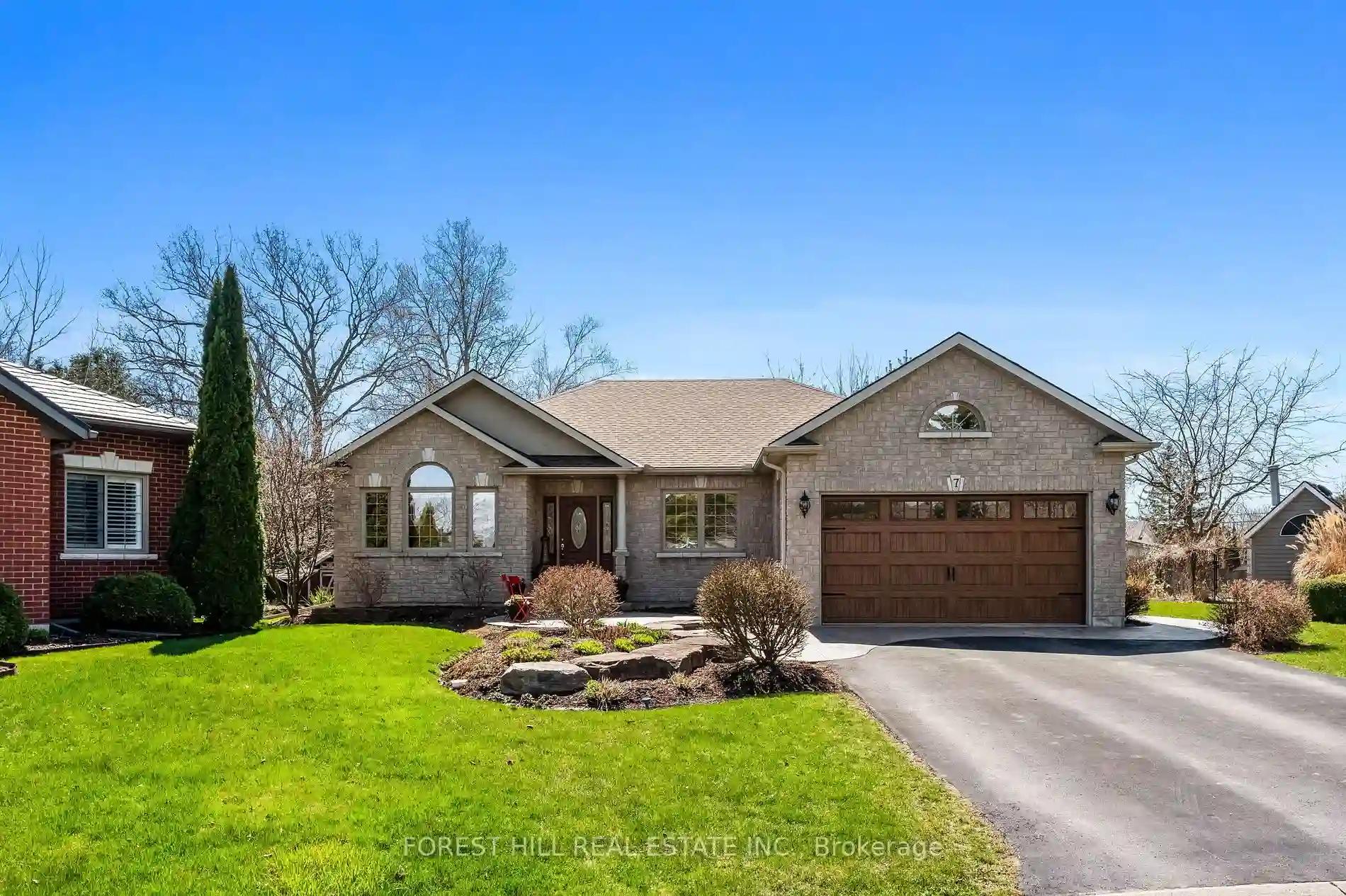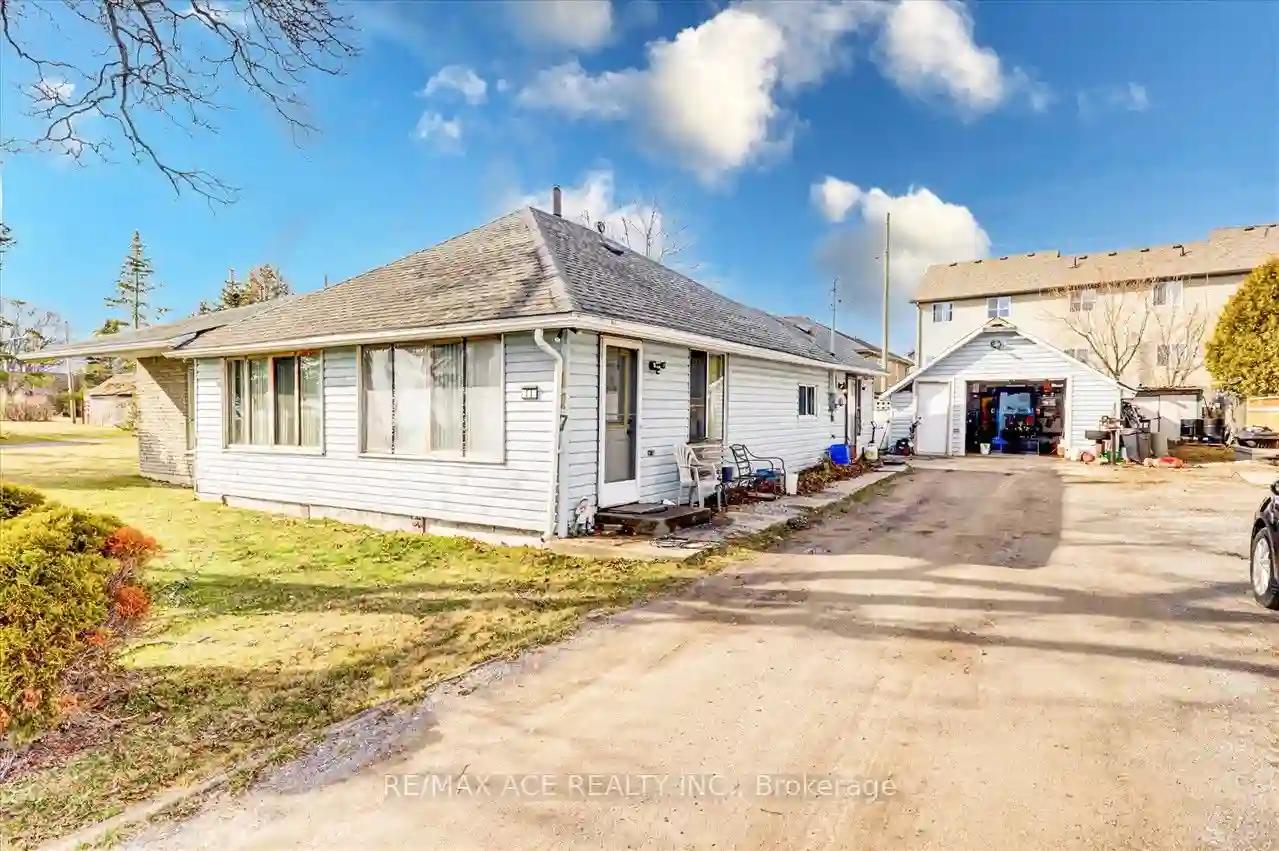Please Sign Up To View Property
443 Smith St
Brighton, Ontario, K0K 1H0
MLS® Number : X8182372
3 + 1 Beds / 2 Baths / 10 Parking
Lot Front: 666.51 Feet / Lot Depth: -- Feet
Description
With lake views and the potential to consider an application for severance(s), this 10+ acre property in one of Brighton's best locations is being offered for the very first time since 1969! Nestled in the trees is a traditional style bungalow offering impressive square footage, 3 + 1 bedrooms, 2 bathrooms and a walkout basement in addition to an attached carport, detached garage with workshop space and greenhouse addition. Filled with character & charm, appreciate the expansive open concept kitchen & dining area, formal living room with propane fireplace, 3 sizeable bedrooms and 4pc. bath. The lower level with its own entry/walkout offers a laundry area, large rec room, 4th bedroom, utility area & 4pc. bath. A stunning landscape, mature trees, a private pond, trails and some of the areas most gorgeous views among executive homes, friendly neighbours and convenient access to Downtown Brighton, Highway 401 & Schools.
Extras
Buyer is advised to do their due diligence with respect to the property, potential severance (if any) and their intended use
Property Type
Detached
Neighbourhood
Rural BrightonGarage Spaces
10
Property Taxes
$ 3,722.21
Area
Northumberland
Additional Details
Drive
Available
Building
Bedrooms
3 + 1
Bathrooms
2
Utilities
Water
Well
Sewer
Septic
Features
Kitchen
1
Family Room
Y
Basement
Fin W/O
Fireplace
Y
External Features
External Finish
Brick
Property Features
Cooling And Heating
Cooling Type
None
Heating Type
Radiant
Bungalows Information
Days On Market
50 Days
Rooms
Metric
Imperial
| Room | Dimensions | Features |
|---|---|---|
| Foyer | 13.81 X 6.82 ft | |
| Kitchen | 13.98 X 9.28 ft | |
| Dining | 18.08 X 12.40 ft | |
| Living | 19.42 X 17.55 ft | |
| Br | 11.42 X 9.28 ft | |
| Prim Bdrm | 14.73 X 9.25 ft | |
| Bathroom | 0.00 X 0.00 ft | 4 Pc Bath |
| Rec | 46.82 X 13.88 ft | |
| Utility | 15.39 X 7.38 ft | |
| 2nd Br | 10.04 X 11.22 ft | |
| 3rd Br | 15.16 X 11.19 ft | |
| Bathroom | 0.00 X 0.00 ft | 3 Pc Bath |



