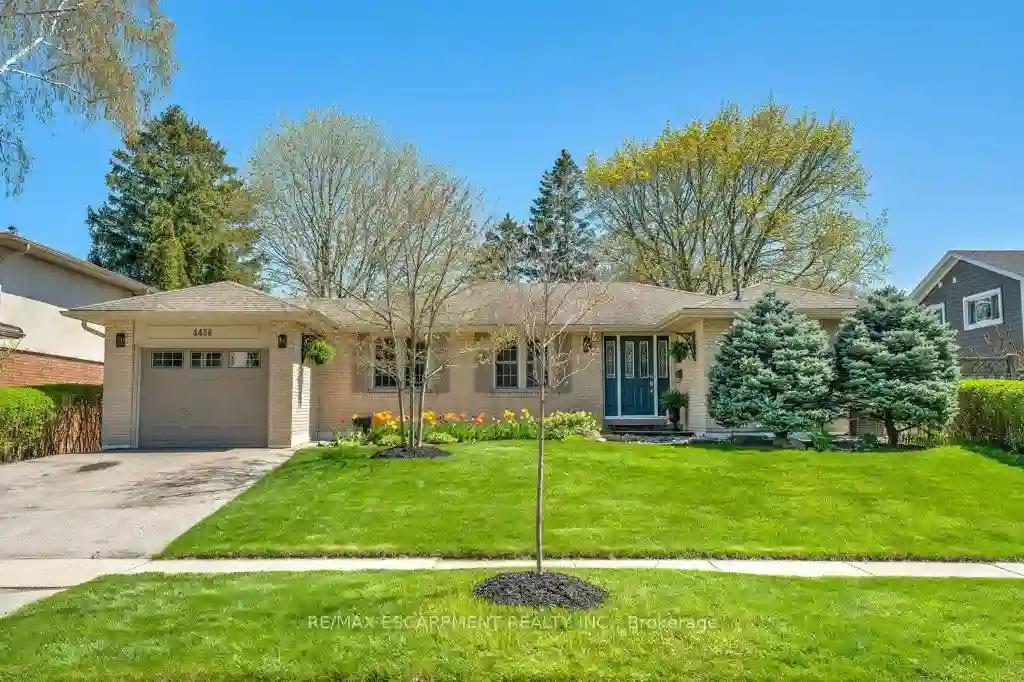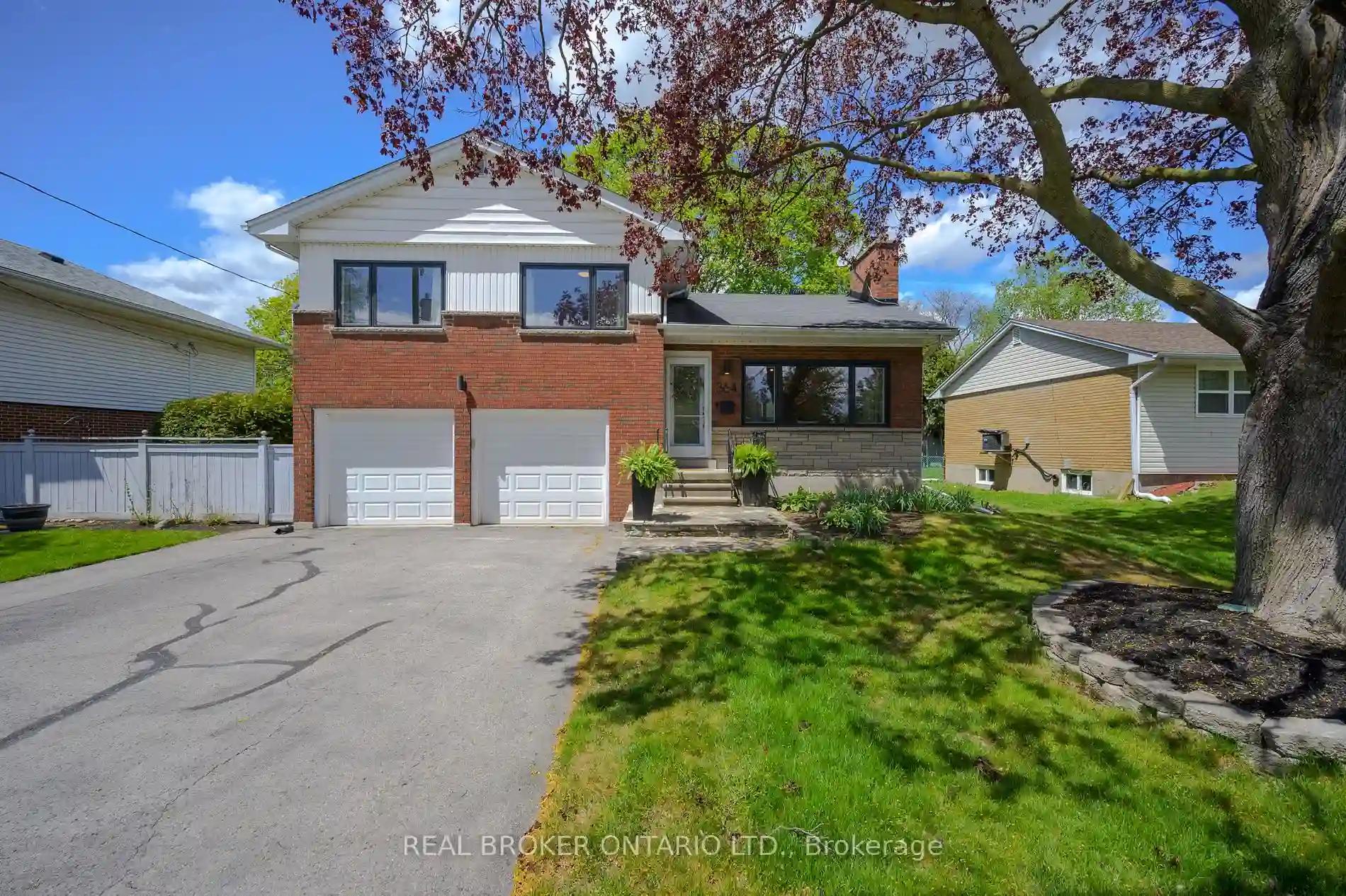Please Sign Up To View Property
4456 Tremineer Ave
Burlington, Ontario, L7L 1H7
MLS® Number : W8301558
3 + 2 Beds / 2 Baths / 3 Parking
Lot Front: 63 Feet / Lot Depth: 127 Feet
Description
Welcome to this charming 5 bdrm / 2 bthrm bungalow perfectly situated in the family friendly neighbourhood of Shoreacres in South Burlington. Situated only 2 blocks from prestigious Lakeshore Rd and Lake Ontario, families will love the sought-after school district and endless opportunities for leisurely strolls & waterfront activities. With easy access to shopping, dining, GO train and QEW for seamless commuting. This home features an attached single-car garage along with a double driveway (potential to add a tandem garage). Situated on an expansive, beautifully landscaped 63'x127' lot, this property offers ample space for outdoor enjoyment & gatherings. Walk out to the backyard through the oversized sliding glass door with a 16x32ft in-ground pool (new liner in 2022), making it ideal for fun, relaxation & entertaining. Inside, there's a wood-burning fireplace in the main floor living rm & a gas fireplace in the cozy family room on the lower level. The bathrooms have been professionally renovated and feature granite countertops, custom cabinetry, glass shower stalls, and heated floors for added comfort. Additionally, there's a newly finished room on the lower level, which could serve as a bedroom, gym, or additional living space. Other amenities of this home include an eat-in kitchen w/ a gas stove, CVAC system & a gas BBQ hookup on the deck. Overall, this comfortable home is ready to move in & enjoy, while also offering the potential for customization to make it your own.
Extras
Inground pool
Additional Details
Drive
Private
Building
Bedrooms
3 + 2
Bathrooms
2
Utilities
Water
Municipal
Sewer
Sewers
Features
Kitchen
1
Family Room
Y
Basement
Finished
Fireplace
Y
External Features
External Finish
Brick
Property Features
Cooling And Heating
Cooling Type
Central Air
Heating Type
Forced Air
Bungalows Information
Days On Market
16 Days
Rooms
Metric
Imperial
| Room | Dimensions | Features |
|---|---|---|
| Kitchen | 12.76 X 10.33 ft | Eat-In Kitchen |
| Living | 11.88 X 17.78 ft | Hardwood Floor Fireplace Sliding Doors |
| Dining | 10.99 X 10.37 ft | Hardwood Floor |
| Prim Bdrm | 11.91 X 13.68 ft | Hardwood Floor Semi Ensuite |
| Br | 13.75 X 6.56 ft | Hardwood Floor |
| Br | 13.88 X 6.59 ft | Hardwood Floor |
| Family | 12.60 X 17.26 ft | Fireplace |
| Br | 12.76 X 13.12 ft | |
| Br | 11.68 X 17.59 ft | |
| Laundry | 12.27 X 9.84 ft | |
| Utility | 22.11 X 10.43 ft |




