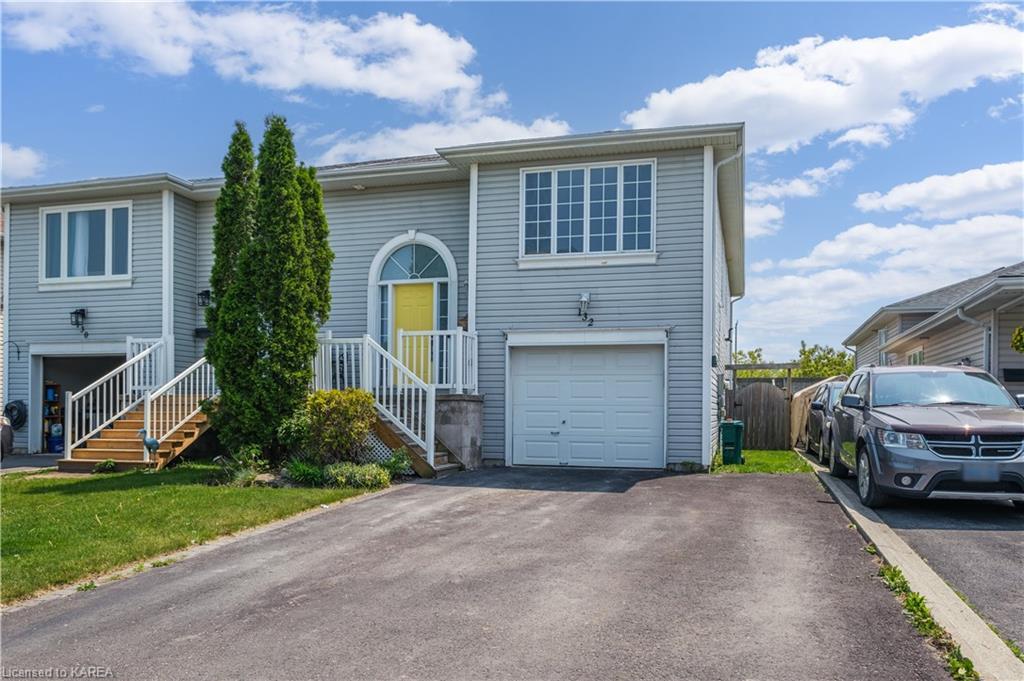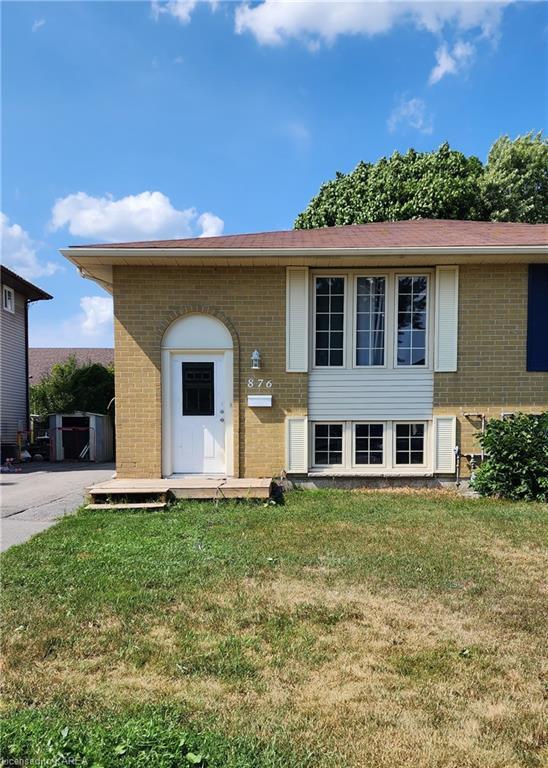Please Sign Up To View Property
448 Dolshire Street
Kingston, ON, K7M 9B4
MLS® Number : 40592556
4 Beds / 4 Baths / 1 Parking
Lot Front: 55.14 Feet / Lot Depth: -- Feet
Description
This lovely home is located in a prime area, offering both convenience and potential. Situated on a corner lot, it features side and rear yards. The property is incredibly versatile, with three bedrooms on the main floor, including a master bedroom with an ensuite and walk-in closet. Additionally, there's main floor laundry for added convenience. The fully finished lower level is designed to accommodate two potential in-law suites, each with private bathrooms and kitchens, along with shared laundry facilities. This setup allows for multiple family members to reside in what effectively functions as a five-bedroom home with four full bathrooms and three kitchens. Investors will find this property particularly attractive, as it currently generates a substantial income of $47,179 per year. The house has been well-maintained, with the roof replaced in 2017, newer flooring and paint updates, Electrical updated to 200amps in May of 2022 and all mechanical systems in good working order. The property's superb central Kingston location, with close proximity to parks, shopping centers, services, and public transit, adds to its appeal. Don't miss this opportunity to explore this great investment property.
Extras
Dishwasher,Dryer,Refrigerator,Stove,Washer,Includes - Fridges X 3 Stoves X 3 Washers X 2 Dryers X 2
Property Type
Single Family Residence
Neighbourhood
--
Garage Spaces
1
Property Taxes
$ 0
Area
Frontenac
Additional Details
Drive
Outside/Surface/Open
Building
Bedrooms
4
Bathrooms
4
Utilities
Water
Municipal
Sewer
Sewer (Municipal)
Features
Kitchen
3 + 2
Family Room
--
Basement
Full, Finished
Fireplace
False
External Features
External Finish
Vinyl Siding
Property Features
Cooling And Heating
Cooling Type
Central Air
Heating Type
Forced Air, Natural Gas
Bungalows Information
Days On Market
0 Days
Rooms
Metric
Imperial
| Room | Dimensions | Features |
|---|---|---|
| 0.00 X 0.00 ft | ||
| 0.00 X 0.00 ft | ||
| 0.00 X 0.00 ft | ||
| 0.00 X 0.00 ft | ||
| 0.00 X 0.00 ft | ||
| 0.00 X 0.00 ft | ||
| 0.00 X 0.00 ft | ||
| 0.00 X 0.00 ft | ||
| 0.00 X 0.00 ft | ||
| 0.00 X 0.00 ft | ||
| 0.00 X 0.00 ft | ||
| 0.00 X 0.00 ft |
Ready to go See it?
Looking to Sell Your Bungalow?
Similar Properties
$ 524,900
$ 579,000
$ 599,000
$ 675,000




