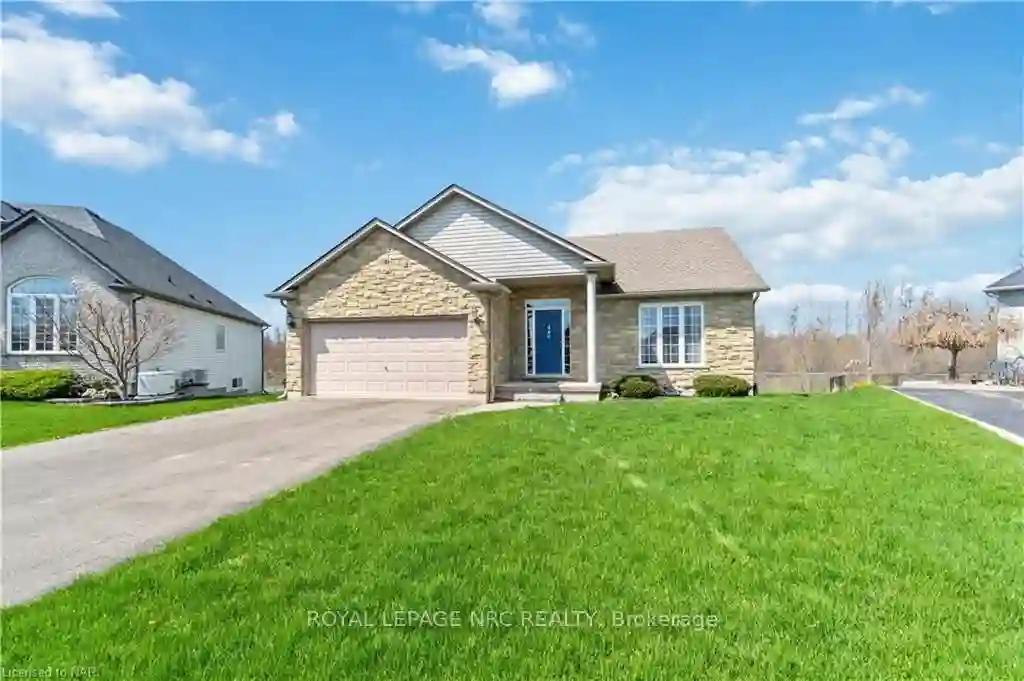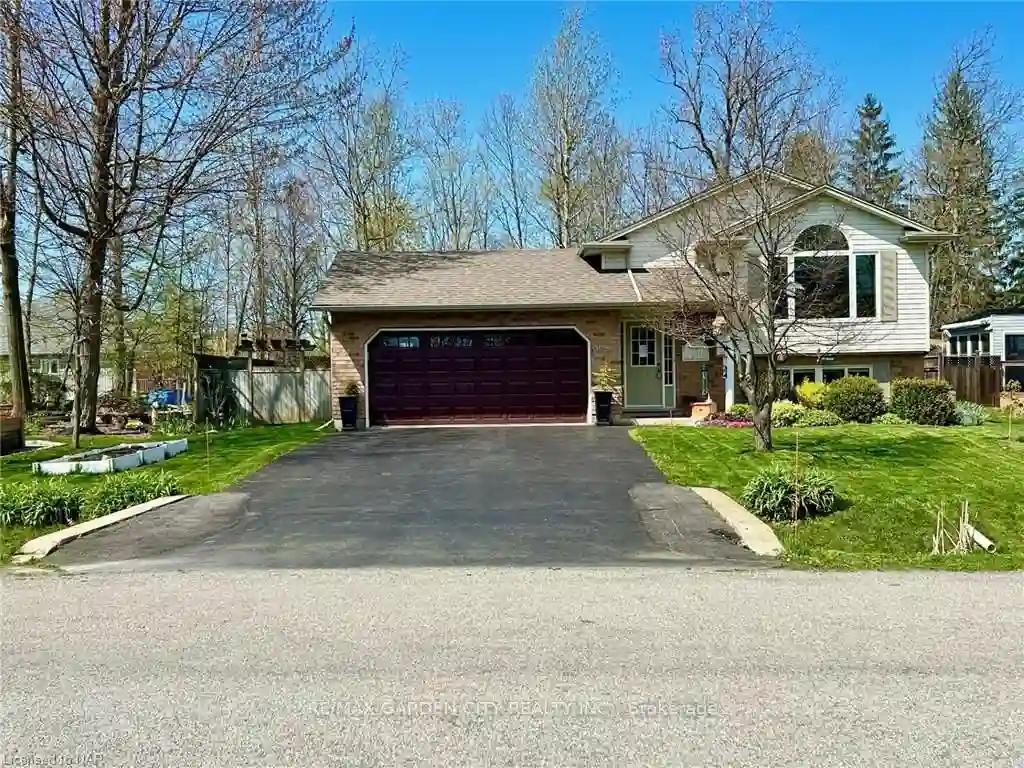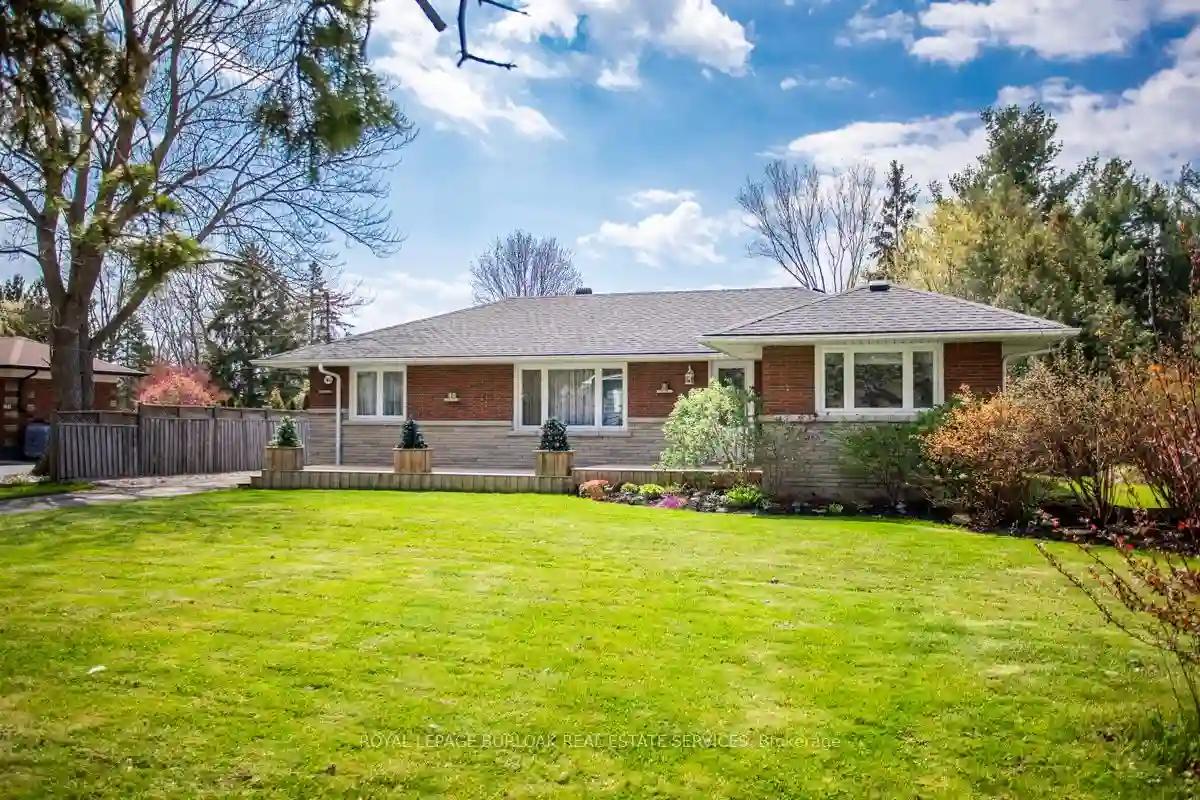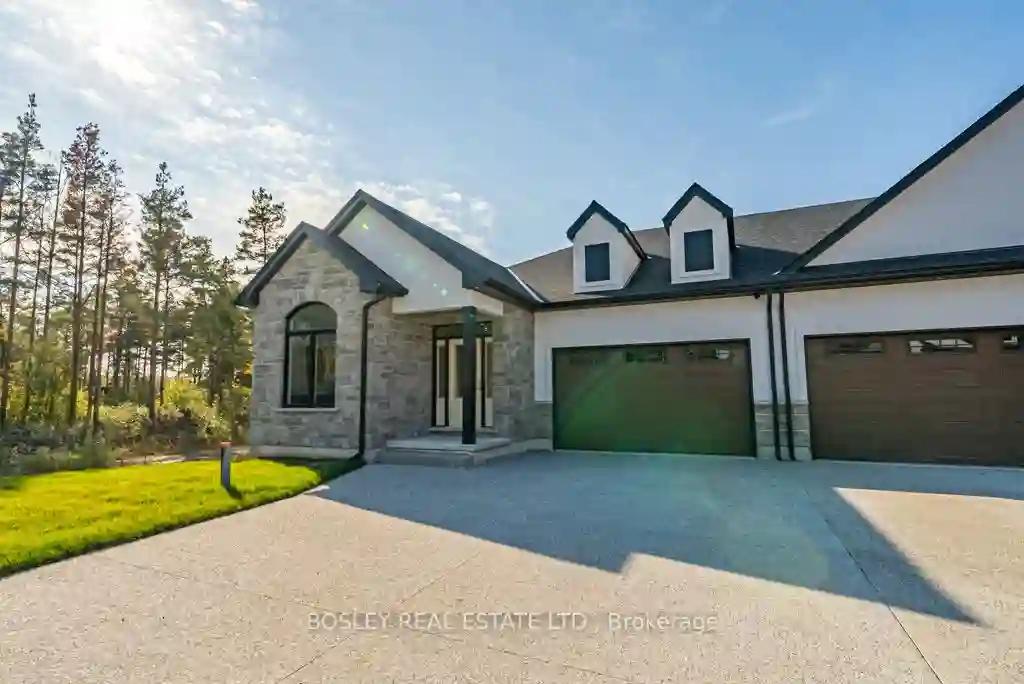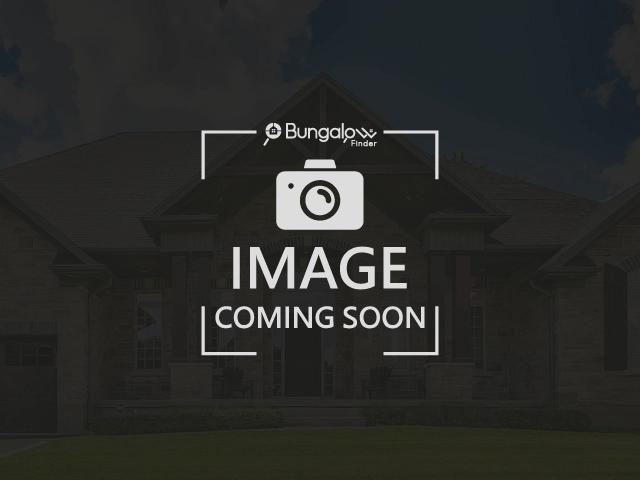Please Sign Up To View Property
449 Barrington Crt
Fort Erie, Ontario, L0S 1N0
MLS® Number : X8243014
2 + 2 Beds / 2 Baths / 5 Parking
Lot Front: 43.24 Feet / Lot Depth: 129.66 Feet
Description
STOP BY AND VISIT THIS 2+2 BEDROOM BUNGALOW WITH ATTACHED GARAGE LOCATED ON A CUL-DE-SAC AND BACKING ONTO POND WITH PROTECTED LAND. PROPERTY HAS BEEN USED AS A SECONDARY HOME FOR THE PAST 20 YEARS. MAIN FLOOR FEATURES OPEN CONCEPT KITCHEN/DINING ROOM AND LIVING ROOM COMPLETE WITH GAS FIREPLACE. 2 OVERSIZED BEDROOMS, PRIMARY HAS ACCESS TO THE MAIN FLOOR BATH. LOWER LEVEL COMPLETE WITH 2 MORE BEDROOMS WITH LARGE WINDOWS FOR EXTRA LIGHT, FAMILY ROOM WITH GAS FIREPLACE AND WALK-UP TO THE REAR YARD, 3PC BATH AND LAUNDRY/STORAGE ROOM. OUTDOOR FEATURES INCLUDE DECK OFF THE KITCHEN OVERLOOKING THE POND.
Extras
--
Property Type
Detached
Neighbourhood
--
Garage Spaces
5
Property Taxes
$ 4,937
Area
Niagara
Additional Details
Drive
Pvt Double
Building
Bedrooms
2 + 2
Bathrooms
2
Utilities
Water
Municipal
Sewer
Sewers
Features
Kitchen
1
Family Room
N
Basement
Full
Fireplace
Y
External Features
External Finish
Brick Front
Property Features
Cooling And Heating
Cooling Type
Central Air
Heating Type
Forced Air
Bungalows Information
Days On Market
19 Days
Rooms
Metric
Imperial
| Room | Dimensions | Features |
|---|---|---|
| Kitchen | 11.68 X 20.57 ft | Combined W/Dining |
| Living | 14.24 X 20.57 ft | Fireplace Sliding Doors Tile Floor |
| Prim Bdrm | 12.99 X 15.49 ft | |
| Br | 13.09 X 9.58 ft | |
| Bathroom | 9.84 X 6.66 ft | 4 Pc Bath |
| Family | 14.83 X 19.32 ft | Fireplace |
| Br | 12.50 X 12.34 ft | |
| Br | 12.50 X 10.17 ft | |
| Bathroom | 9.09 X 6.17 ft | 3 Pc Bath |
