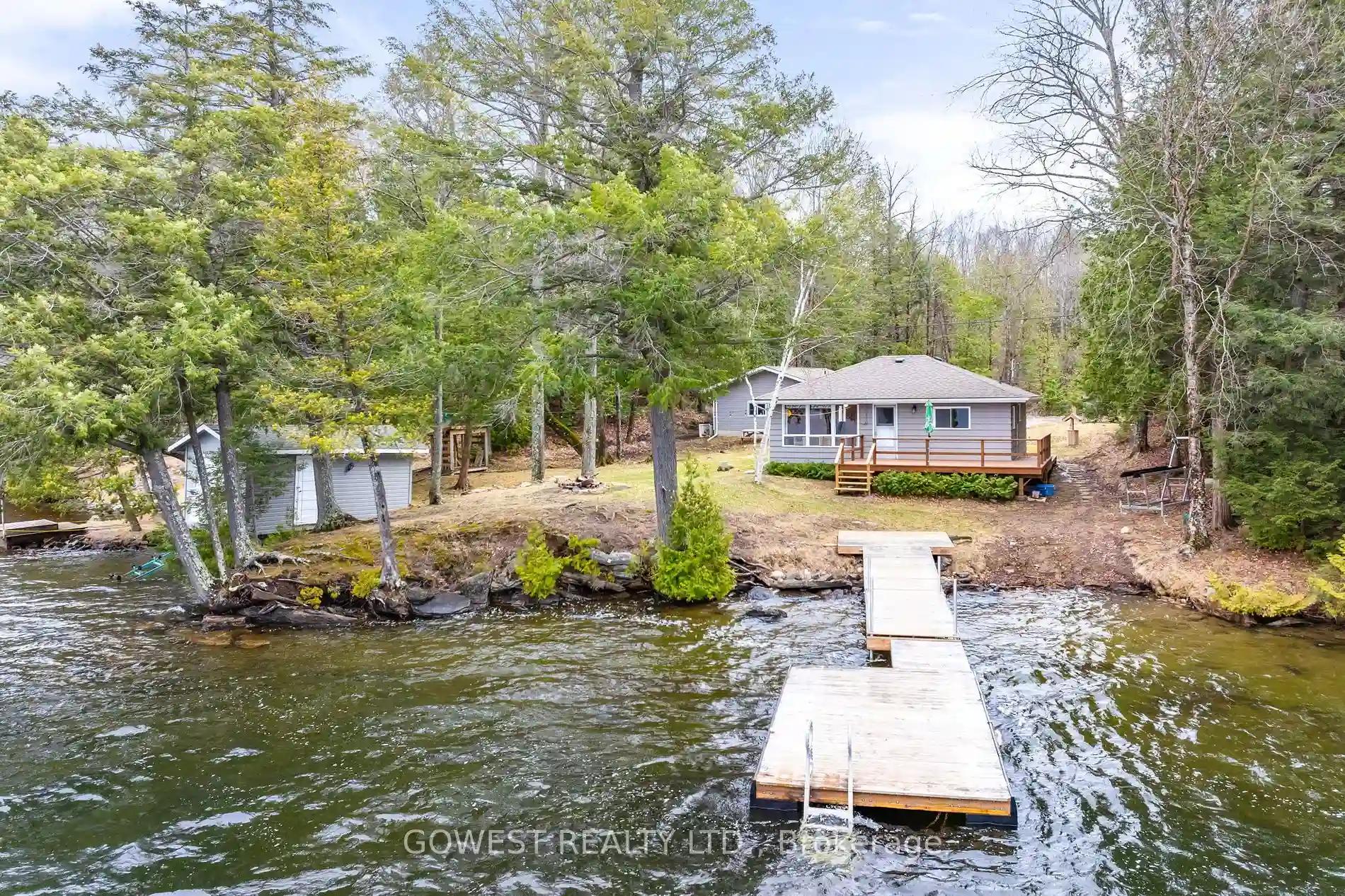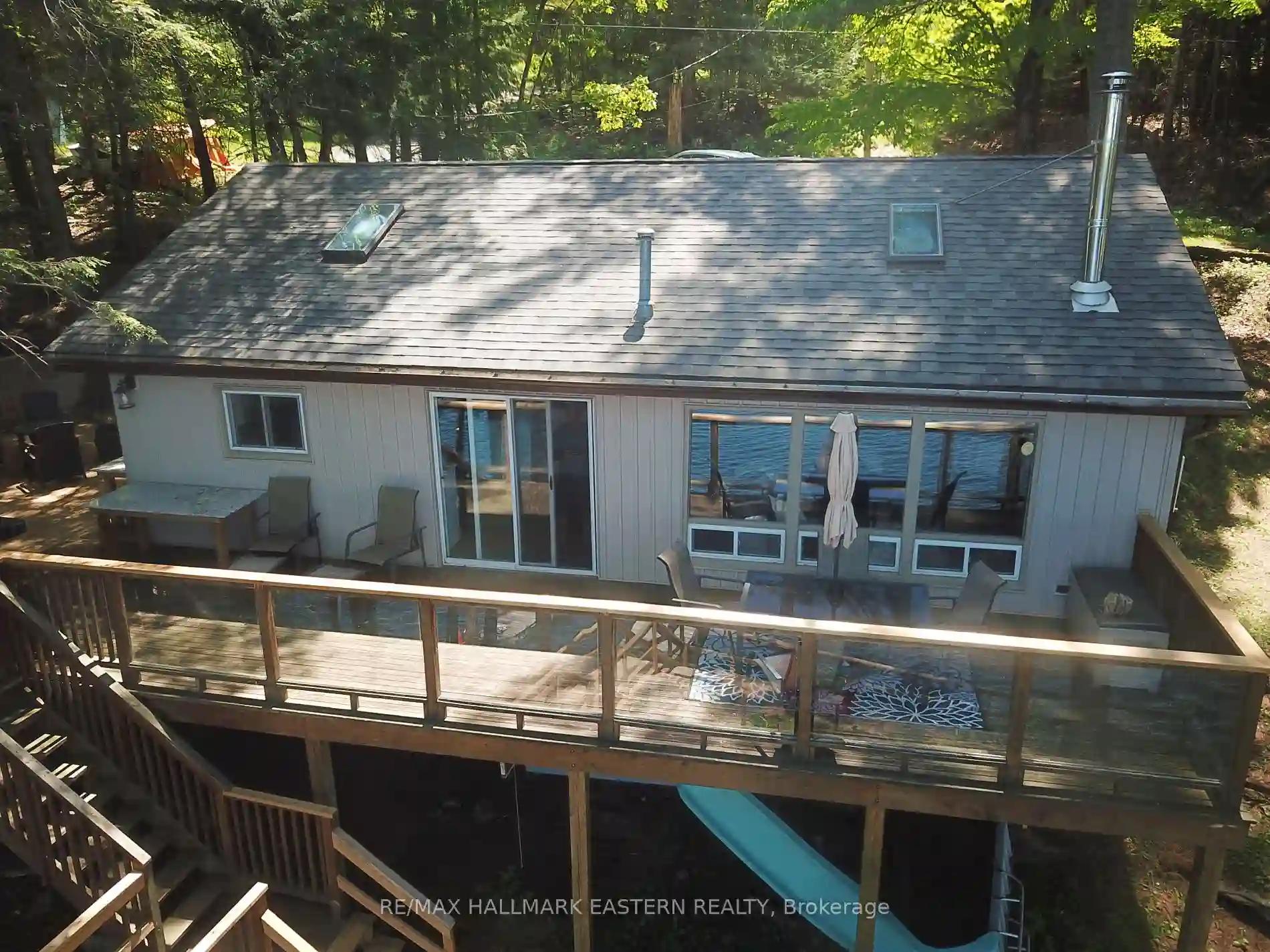Please Sign Up To View Property
45 Anhinga Lane
North Kawartha, Ontario, K0L 1A0
MLS® Number : X8250952
3 Beds / 1 Baths / 8 Parking
Lot Front: 100 Feet / Lot Depth: 128 Feet
Description
Escape to this Lakeside Haven on Chandos Lake! With 100 Ft. of Lake Frontage, this 3BR, 1BA 3-Season Cottage Offers a Serene Retreat. Enjoy Stunning Sunset Views from the Large Patio, Dock, and Fire Pit. The Outdoor Space is Perfect for Entertaining, with Room for Dining and Lounging. Inside, the Spacious Living Area Boasts a Rustic Feel, Complemented by Brand New Floors Throughout. Updates Like the Roof (4 Years), Septic System (12 Years, for 4 Bdrms), and Electrical (4 Years) Ensure Worry-Free Living. A Boathouse and Double Car Garage (12 Years) Provide Added Convenience, Along with Ample Parking. Perfect for Year-Round Enjoyment, with a Permitted Roughed-In Washroom in the Garage for Added Convenience.
Extras
--
Property Type
Cottage
Neighbourhood
Rural North KawarthaGarage Spaces
8
Property Taxes
$ 3,618.61
Area
Peterborough
Additional Details
Drive
Available
Building
Bedrooms
3
Bathrooms
1
Utilities
Water
Other
Sewer
Septic
Features
Kitchen
1
Family Room
N
Basement
None
Fireplace
N
External Features
External Finish
Wood
Property Features
Cooling And Heating
Cooling Type
None
Heating Type
Baseboard
Bungalows Information
Days On Market
31 Days
Rooms
Metric
Imperial
| Room | Dimensions | Features |
|---|---|---|
| Living | 17.72 X 13.16 ft | Combined W/Kitchen Laminate |
| Kitchen | 10.83 X 13.94 ft | Combined W/Library Laminate |
| Prim Bdrm | 8.43 X 9.06 ft | Laminate Closet |
| Br | 7.97 X 9.06 ft | Closet Laminate |
| Br | 6.56 X 9.06 ft | Laminate |
| Bathroom | 4.59 X 7.28 ft | 3 Pc Bath |




