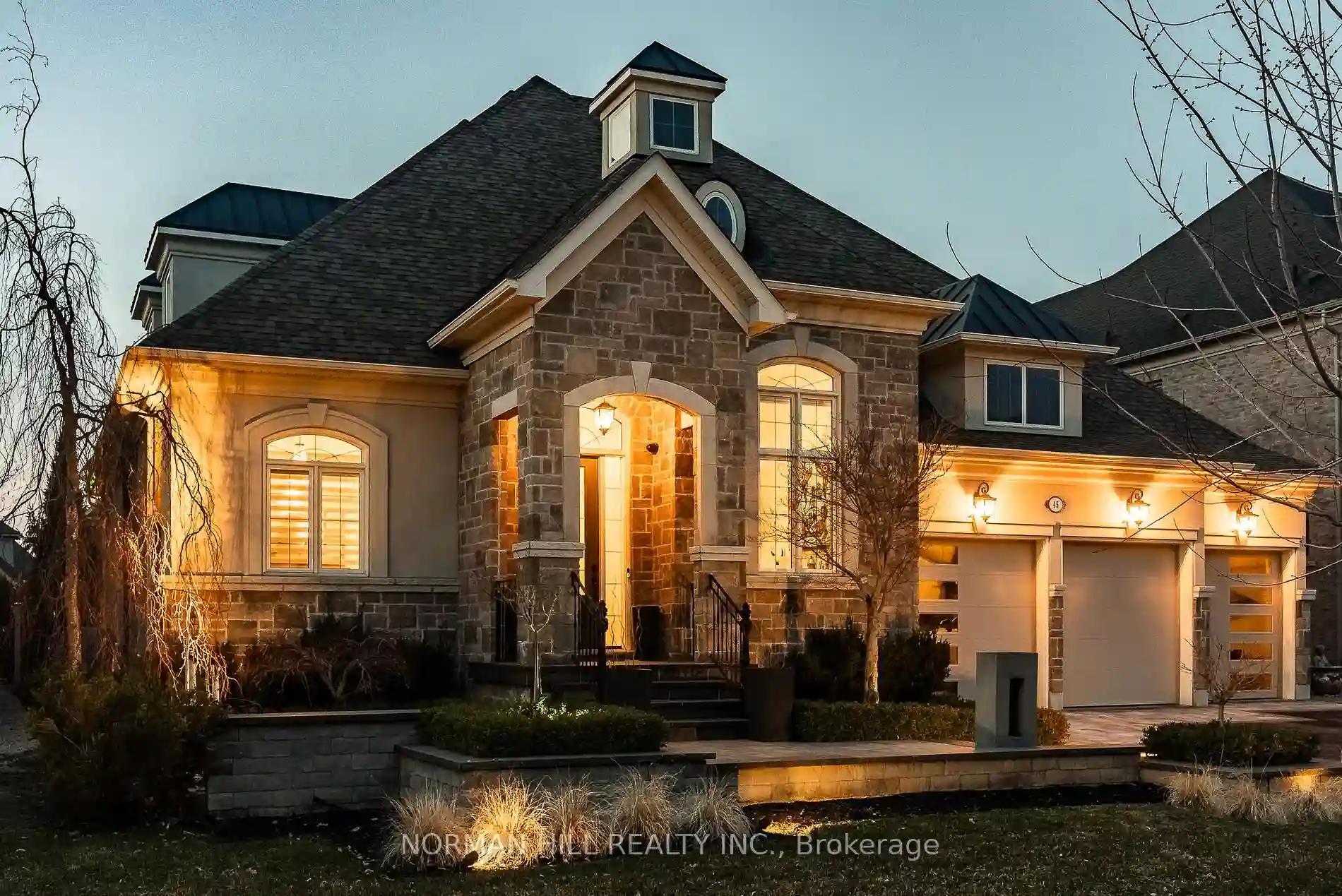Please Sign Up To View Property
45 Chuck Ormsby Cres
King, Ontario, L7B 0A9
MLS® Number : N8240560
4 Beds / 4 Baths / 12 Parking
Lot Front: 69.88 Feet / Lot Depth: 131.35 Feet
Description
Extraordinary Elegance. Located in tranquil, yet engaging King City. Encased within a generous 4,457 sq. ft of masterfully designed luxury living space, this property has been skillfully crafted with meticulous attention to detail. Luxuriate in a stylish blend of high-end finishes, including lustrous marble, rich hardwood & distinctive granite surfaces. The expansive deck area and well-appointed interior make this reputable residence an epitome of indoor & outdoor harmony, setting the stage for grand gala events or peaceful, relaxed living. Unlock the culinary possibilities with a cutting-edge deluxe fully equipped kitchen with top-of-the-line features, 2 staircases leading to the tremendously-spacious lower level. Marvel under soaring 10 Ft +++ ceilings, indulge in the opulence of sumptuous spa-like 5-piece ensuite .
Extras
Experience your personal oasis with a professionally landscaped yard, highlighted by an outdoor kitchen, attractive pergola, fire pit, and nestled within this sanctuary, a relaxing jacuzzi. Spacious 3 car garage with new doors.
Additional Details
Drive
Private
Building
Bedrooms
4
Bathrooms
4
Utilities
Water
Municipal
Sewer
Sewers
Features
Kitchen
1
Family Room
Y
Basement
Full
Fireplace
Y
External Features
External Finish
Stone
Property Features
Cooling And Heating
Cooling Type
Central Air
Heating Type
Forced Air
Bungalows Information
Days On Market
32 Days
Rooms
Metric
Imperial
| Room | Dimensions | Features |
|---|---|---|
| Dining | 13.65 X 12.99 ft | Hardwood Floor Combined W/Living Coffered Ceiling |
| Living | 10.99 X 12.99 ft | Hardwood Floor O/Looks Dining Open Concept |
| Kitchen | 13.65 X 14.01 ft | Marble Floor Centre Island Backsplash |
| Breakfast | 13.65 X 13.65 ft | Marble Floor W/O To Garden Family Size Kitchen |
| Family | 15.03 X 19.16 ft | Hardwood Floor Sunken Room W/O To Yard |
| Den | 10.01 X 12.01 ft | Hardwood Floor Sunken Room Coffered Ceiling |
| Prim Bdrm | 15.03 X 20.67 ft | Hardwood Floor 5 Pc Ensuite W/I Closet |
| 2nd Br | 12.99 X 10.99 ft | Hardwood Floor 4 Pc Ensuite W/I Closet |
| Loft | 16.50 X 19.00 ft | Hardwood Floor Open Concept Pot Lights |
| 3rd Br | 21.00 X 12.01 ft | Hardwood Floor Closet Window |
| 4th Br | 21.00 X 12.01 ft | Hardwood Floor Closet Window |

