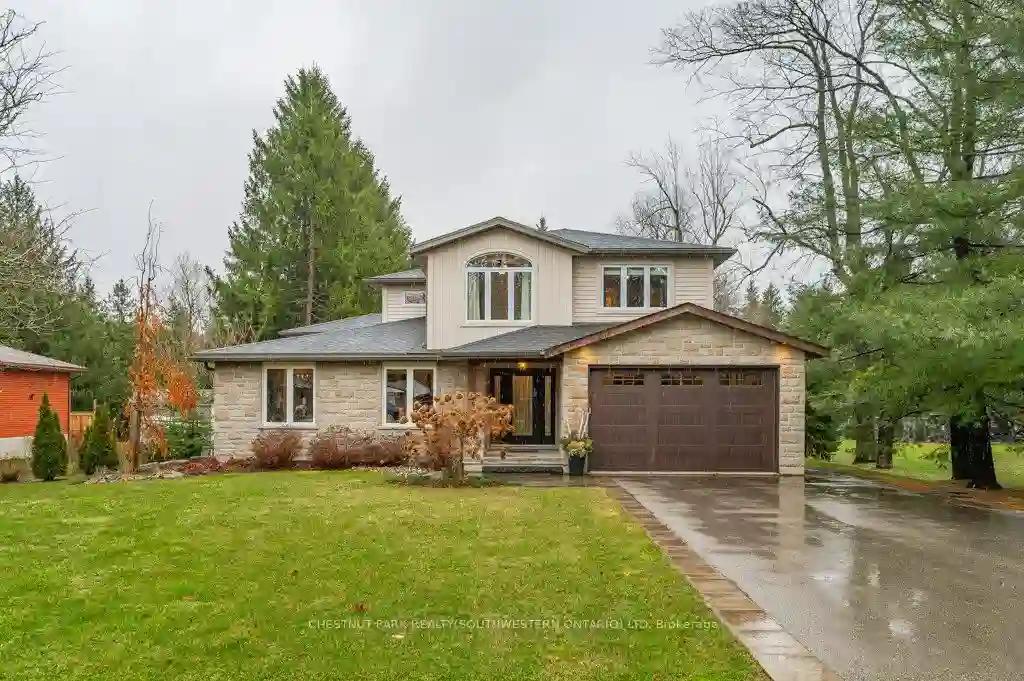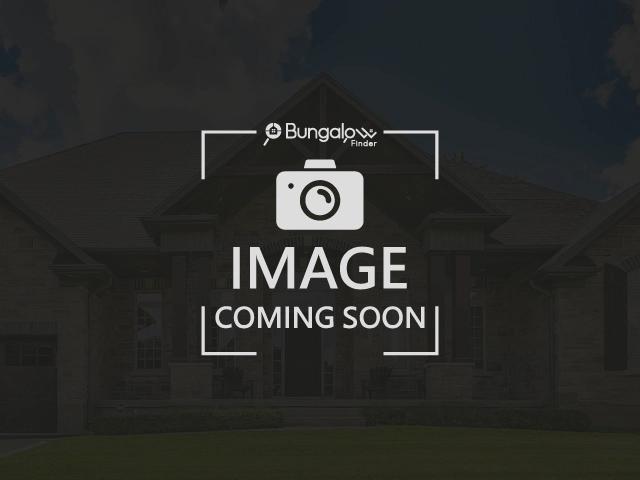Please Sign Up To View Property
45 Sideroad 18 Rd
Centre Wellington, Ontario, N1M 2W3
MLS® Number : X8208204
5 Beds / 3 Baths / 7.5 Parking
Lot Front: 80.1 Feet / Lot Depth: 639.48 Feet
Description
This renovated multi-level home, sprawled across a picturesque 1.176 acres, is the ultimate hangout for big families + social butterflies alike. After a significant makeover in 2017, this haven now boasts 5 bedrooms + 3 full baths. The inviting covered front porch leads into a spacious slate foyer big enough for a dance party. The mudroom provides ample hooks + storage, to keep the kids organized (if that is possible!). Step into the heart of the home, where an open-concept main floor seamlessly integrates the kitchen, dining + living areas perfect for entertaining. The gourmet kitchen features hardwood floors, abundant cabinetry, sleek Corian countertops, + an inviting island for gathering around. The dining area offers flexibility for those large gatherings. A sizable bedroom on this level doubles as a convenient office space, if needed. Explore the open-concept games area + family room, boasting heated floors + backyard access. The beautiful great room features vaulted ceilings, an electric fireplace, + panoramic windows offering stunning views to the backyard. A 3-pc bath + laundry add convenience on this floor. Upstairs you'll find two generously proportioned bedrooms + an updated 4-pc bath. A spacious landing provides an ideal home office/homework spot. A few more steps lead to another expansive bedroom + the luxurious primary suite with a walk-in closet + spa-like ensuite. Venture downstairs to find a versatile basement with a playroom/gym + a storage/utility room. Outside, a vast stone patio invites summer BBQs, while the kids are playing in the private yard. Listen to the birds while relaxing in the hot tub or forage fiddleheads + raspberries on the forest trails. A stone shed offers potential as a future pool house + a post + beam gazebo features a stone fireplace for year-round entertainment. Minutes from Walmart, FreshCo, restaurants + more, this property epitomizes luxury, privacy, + convenience, without that cramped feeling of city living.
Extras
--
Additional Details
Drive
Pvt Double
Building
Bedrooms
5
Bathrooms
3
Utilities
Water
Well
Sewer
Septic
Features
Kitchen
1 + 1
Family Room
Y
Basement
Part Bsmt
Fireplace
Y
External Features
External Finish
Stone
Property Features
Cooling And Heating
Cooling Type
Central Air
Heating Type
Other
Bungalows Information
Days On Market
32 Days
Rooms
Metric
Imperial
| Room | Dimensions | Features |
|---|---|---|
| Foyer | 14.40 X 7.09 ft | |
| Dining | 11.15 X 11.09 ft | |
| Kitchen | 13.58 X 11.52 ft | |
| Living | 19.26 X 10.50 ft | |
| Br | 18.83 X 11.75 ft | |
| Mudroom | 11.75 X 4.92 ft | |
| Br | 11.58 X 11.84 ft | |
| Br | 11.52 X 9.15 ft | |
| Br | 12.17 X 10.66 ft | |
| Prim Bdrm | 15.26 X 11.75 ft | 5 Pc Ensuite |
| Great Rm | 25.10 X 20.34 ft | |
| Family | 28.08 X 15.91 ft |

