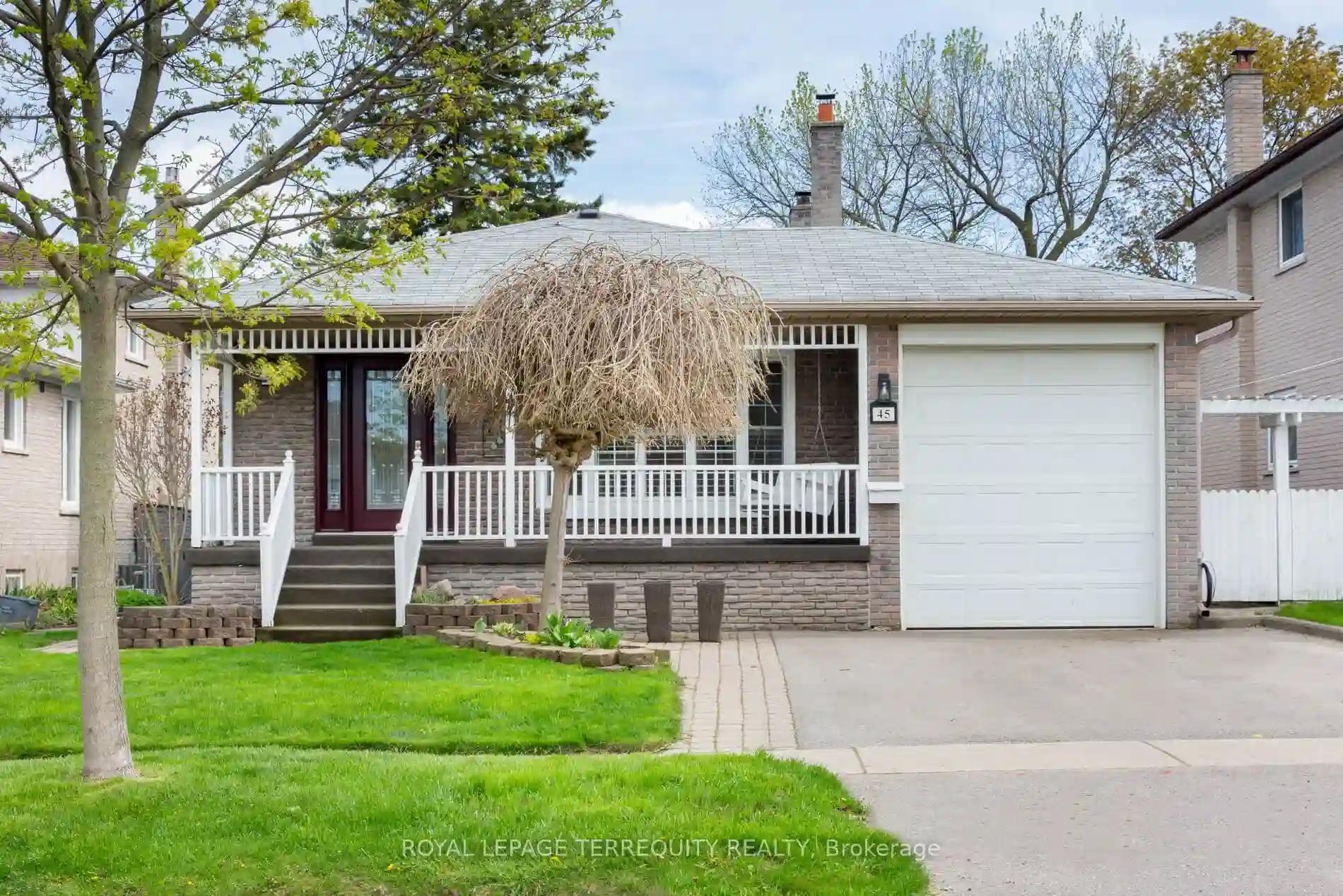Please Sign Up To View Property
45 Tivoli Crt
Toronto, Ontario, M1E 2A5
MLS® Number : E8316436
4 + 1 Beds / 3 Baths / 4 Parking
Lot Front: 45 Feet / Lot Depth: 112 Feet
Description
In the sought-after Guildwood Village, you'll find this charming 4bedroom Backsplit-4 home. Meticulously maintained, it boasts 3 bedrooms upstairs with hardwood flooring, an additional bedroom or office on the ground floor, and a basement in-law or bachelor suite complete with a kitchen. Whether you prefer to keep it as a single-family home or divide it into a duplex with two floors each, the flexibility is yours. Noteworthy features include a unique loft space adjacent to one of the upper bedrooms and a spacious double-long garage perfect for storing vehicles or extra belongings.
Extras
The south-facing backyard is an ideal entertainment space, complemented by walkouts from both the side and back of the home. Plus, there's ample storage with a huge crawl space. Don't miss the opportunity to see this exceptional property!
Additional Details
Drive
Private
Building
Bedrooms
4 + 1
Bathrooms
3
Utilities
Water
Municipal
Sewer
Sewers
Features
Kitchen
1 + 1
Family Room
Y
Basement
Crawl Space
Fireplace
Y
External Features
External Finish
Brick
Property Features
Cooling And Heating
Cooling Type
Central Air
Heating Type
Forced Air
Bungalows Information
Days On Market
11 Days
Rooms
Metric
Imperial
| Room | Dimensions | Features |
|---|---|---|
| Kitchen | 18.60 X 10.83 ft | Tile Floor Breakfast Bar Large Window |
| Living | 13.81 X 15.75 ft | Laminate Combined W/Dining Large Window |
| Dining | 13.25 X 10.10 ft | Laminate Combined W/Living Window |
| Br | 9.61 X 8.73 ft | Laminate Window |
| Family | 22.41 X 12.14 ft | Gas Fireplace W/O To Yard |
| Prim Bdrm | 12.80 X 13.55 ft | Hardwood Floor Closet Window |
| Br | 9.38 X 13.55 ft | Hardwood Floor Closet Window |
| Br | 9.61 X 9.61 ft | Hardwood Floor Closet Window |
| Loft | 11.29 X 10.30 ft | Laminate Skylight Combined W/Br |
| Kitchen | 8.99 X 10.93 ft | Laminate Quartz Counter Window |
| Br | 13.52 X 27.72 ft | Laminate Window |
| Laundry | 8.66 X 5.41 ft | Tile Floor |




