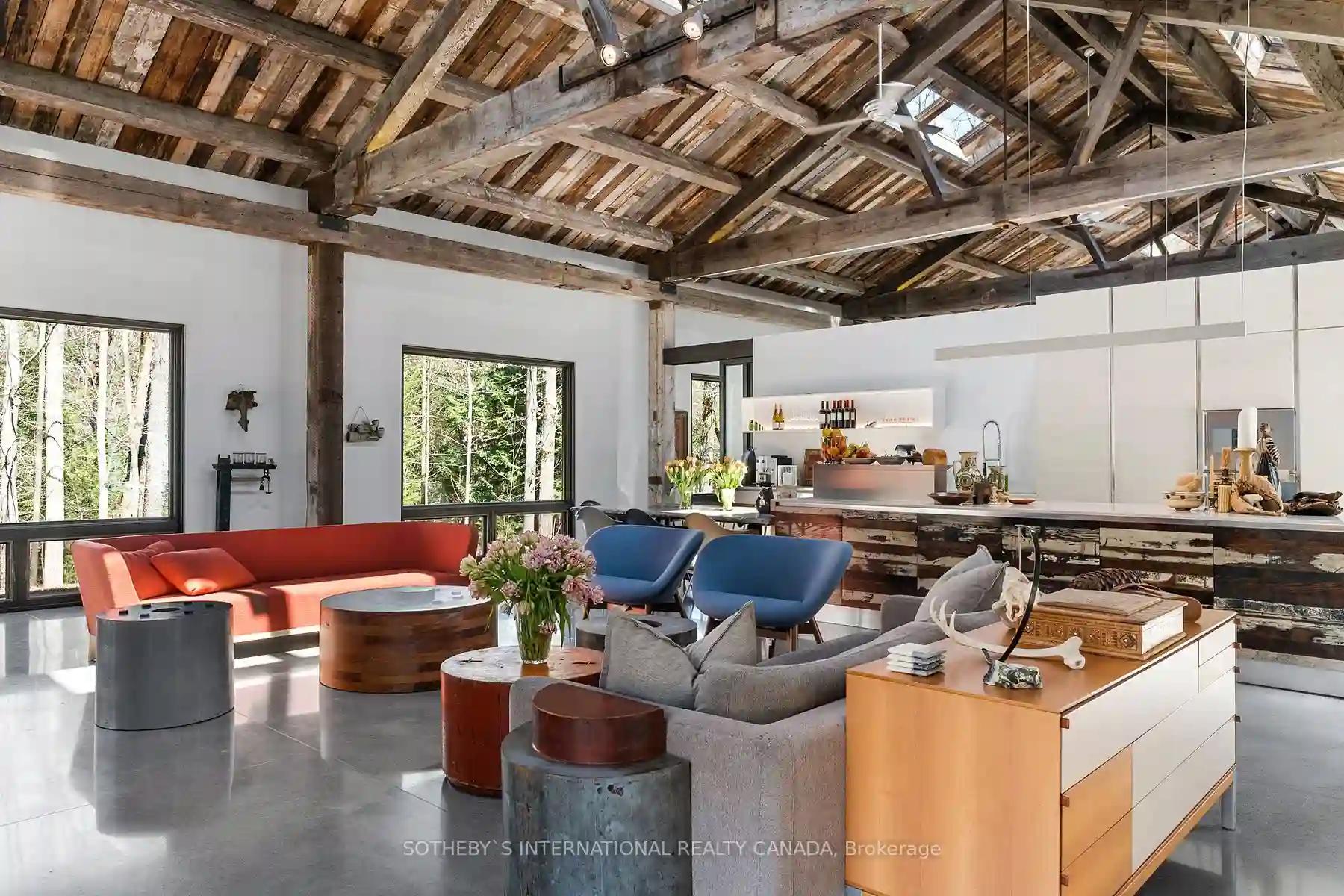Please Sign Up To View Property
$ 2,999,900
4556 Eagleson Line
Cavan Monaghan, Ontario, L0A 1G0
MLS® Number : X8201558
3 + 1 Beds / 4 Baths / 8 Parking
Lot Front: 968.29 Feet / Lot Depth: 2060.97 Feet
Description
Custom-built on 48 acres of extraordinary Ganaraska Forest - to call your own just an hour from Toronto! This solid contemporary home is architecturally designed offering function, beauty & detailing for the discerning eye. A loft-like open concept residence with polished concrete floors, reclaimed century-old beams & large windows offering postcard worthy views in every direction! Low maintenance home & property alike, leaving time to Live, Work & Play!
Extras
--
Additional Details
Drive
Private
Building
Bedrooms
3 + 1
Bathrooms
4
Utilities
Water
Well
Sewer
Septic
Features
Kitchen
1
Family Room
N
Basement
None
Fireplace
N
External Features
External Finish
Metal/Side
Property Features
CampgroundClear ViewLake/PondParkRavine
Cooling And Heating
Cooling Type
Central Air
Heating Type
Radiant
Bungalows Information
Days On Market
29 Days
Rooms
Metric
Imperial
| Room | Dimensions | Features |
|---|---|---|
| Foyer | 31.00 X 11.61 ft | Heated Floor Skylight Vaulted Ceiling |
| Living | 33.23 X 19.72 ft | Heated Floor Vaulted Ceiling Open Concept |
| Dining | 33.23 X 11.42 ft | Heated Floor Open Concept Combined W/Kitchen |
| Kitchen | 33.23 X 11.42 ft | Heated Floor Combined W/Dining Modern Kitchen |
| Prim Bdrm | 25.95 X 16.31 ft | Heated Floor 4 Pc Ensuite Vaulted Ceiling |
| 2nd Br | 33.23 X 16.01 ft | Heated Floor Se View Skylight |
| 3rd Br | 14.40 X 12.99 ft | Heated Floor Nw View Vaulted Ceiling |
| Office | 14.60 X 12.99 ft | Heated Floor Vaulted Ceiling Access To Garage |
Ready to go See it?
Looking to Sell Your Bungalow?
Get Free Evaluation
Similar Properties
Currently there are no properties similar to this.
