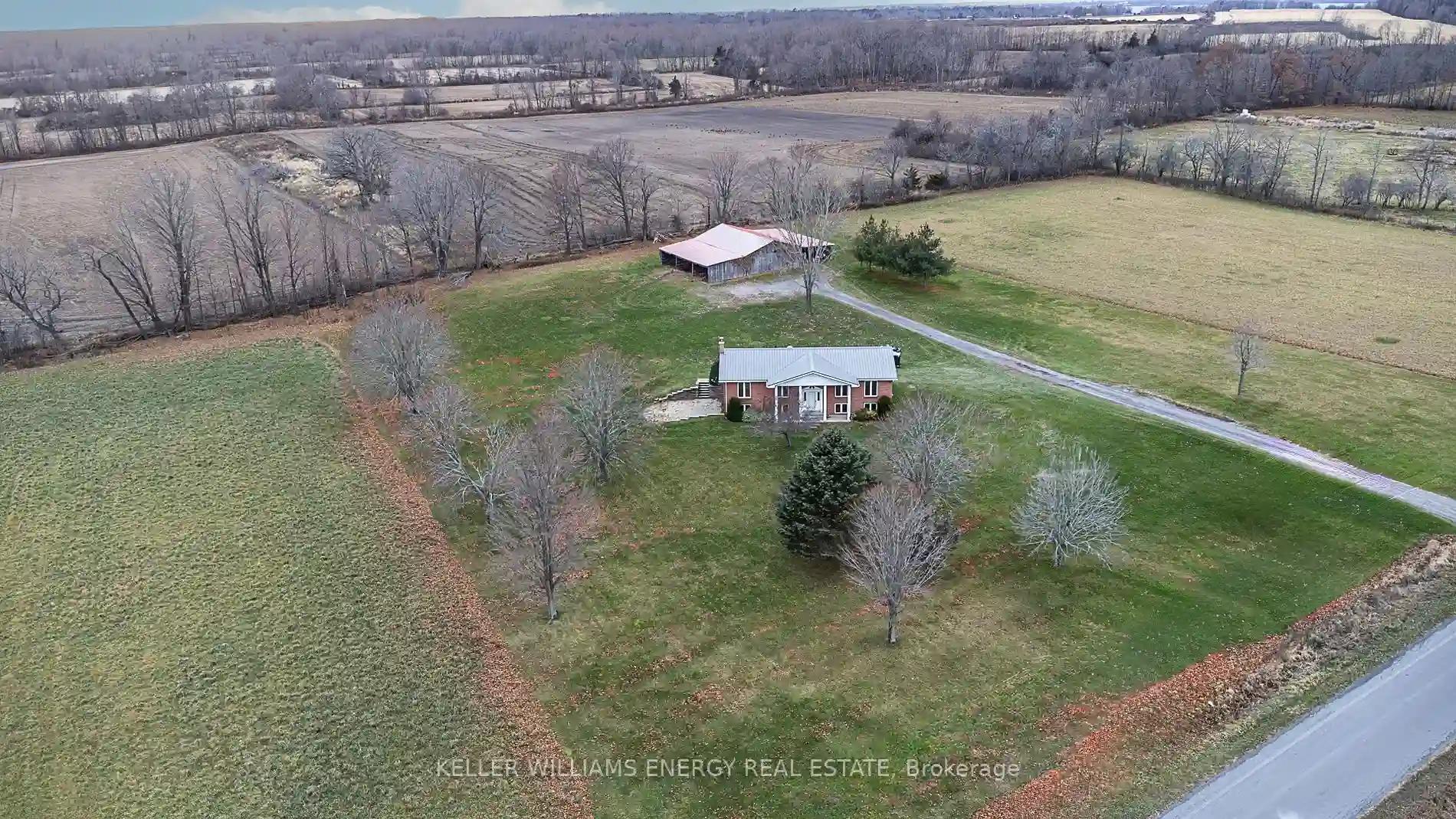Please Sign Up To View Property
456 Kleinsteuber Park
Prince Edward County, Ontario, K0K 2T0
MLS® Number : X8322900
3 Beds / 2 Baths / 20 Parking
Lot Front: 1901 Feet / Lot Depth: 440 Feet
Description
Situated on 18 acres of pure enjoyment and privacy, this 3 bedroom, 2 bathroom brick bungalow is a testament to a serene and peaceful environment, sure to captivate your heart. Recently updated throughout with new flooring, flat ceilings, fresh paint and upgraded baseboard heating. All you have to do is move in, embrace the potential and envision your future. There is an incredible amount of equity within this property that is just begging to be realized. A few steps away from the main residence, you will find a spacious barn. This versatile structure offers endless possibilities, from storage for vehicles or recreational equipment to a workshop for the handy individual. Located minutes away from Sandbanks, and moments from all the opportunity and conveniences the County has to offer. Come for a visit, stay for a while and you too can Call The County Home!
Extras
--
Additional Details
Drive
Private
Building
Bedrooms
3
Bathrooms
2
Utilities
Water
Well
Sewer
Septic
Features
Kitchen
1
Family Room
N
Basement
Fin W/O
Fireplace
Y
External Features
External Finish
Brick
Property Features
Cooling And Heating
Cooling Type
None
Heating Type
Baseboard
Bungalows Information
Days On Market
11 Days
Rooms
Metric
Imperial
| Room | Dimensions | Features |
|---|---|---|
| Kitchen | 15.65 X 14.27 ft | Eat-In Kitchen Stainless Steel Appl Pantry |
| Dining | 10.07 X 12.76 ft | Large Window |
| Living | 20.11 X 12.70 ft | Large Window |
| Prim Bdrm | 15.32 X 12.76 ft | 3 Pc Ensuite Double Closet Ceiling Fan |
| 2nd Br | 10.83 X 10.37 ft | Closet Ceiling Fan Window |
| 3rd Br | 9.12 X 9.25 ft | Closet Ceiling Fan Window |
| Rec | 30.09 X 17.19 ft | W/O To Patio Wood Stove Finished |
| Utility | 19.98 X 25.62 ft | Above Grade Window Unfinished |
| Laundry | 30.09 X 8.23 ft | W/O To Patio |




