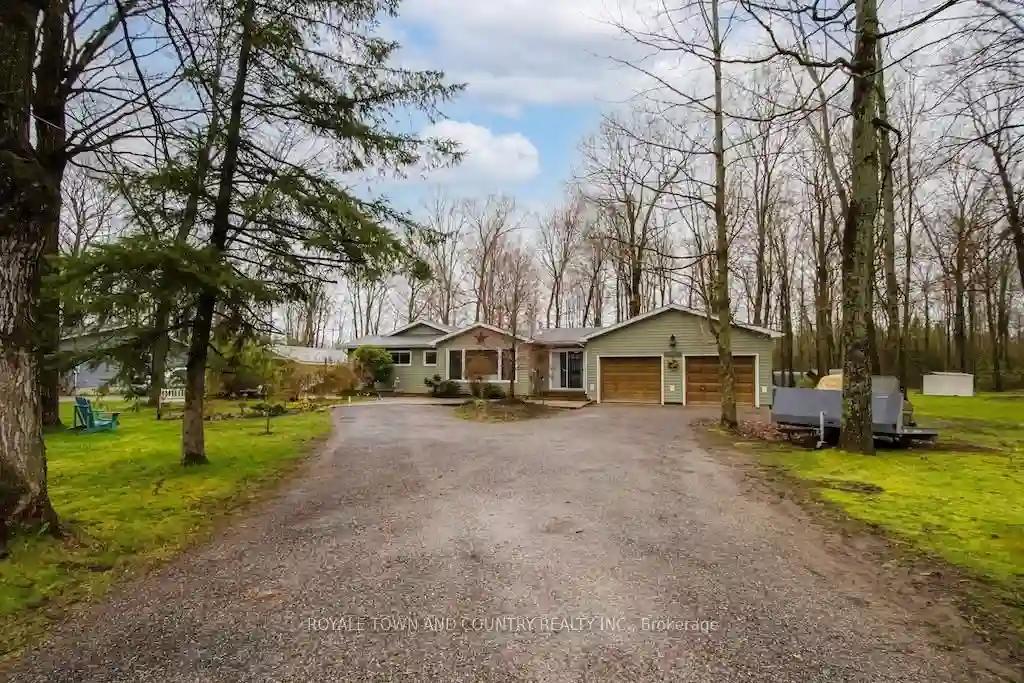Please Sign Up To View Property
459 County Road 24
Kawartha Lakes, Ontario, K0M 1A0
MLS® Number : X8292196
4 Beds / 1 Baths / 10 Parking
Lot Front: 99.81 Feet / Lot Depth: 296.32 Feet
Description
Just in time for the warm weather! Nestled on an acre lot just minutes from downtown Bobcaygeon, a public beach and boat launch as well as a marina across the road, you will not run out of things to do. This house offers a bright living room with a walk out, a beautifully renovated kitchen, bamboo flooring through all four bedrooms, the primary bedroom also has a walkout to the large deck that will bring you to the heated pool in the backyard where you can tap your own maple trees and so much more! Storage is not an issue here as there is a double-car attached garage AND a large shed with a loft.
Extras
--
Property Type
Detached
Neighbourhood
BobcaygeonGarage Spaces
10
Property Taxes
$ 2,651.25
Area
Kawartha Lakes
Additional Details
Drive
Circular
Building
Bedrooms
4
Bathrooms
1
Utilities
Water
Well
Sewer
Septic
Features
Kitchen
1
Family Room
N
Basement
Part Bsmt
Fireplace
Y
External Features
External Finish
Vinyl Siding
Property Features
Cooling And Heating
Cooling Type
Central Air
Heating Type
Forced Air
Bungalows Information
Days On Market
16 Days
Rooms
Metric
Imperial
| Room | Dimensions | Features |
|---|---|---|
| Living | 19.16 X 15.68 ft | Fireplace |
| Br | 13.25 X 9.74 ft | |
| 2nd Br | 7.84 X 15.32 ft | |
| Kitchen | 24.08 X 9.58 ft | Combined W/Dining Combined W/Laundry |
| 3rd Br | 9.84 X 7.25 ft | |
| Bathroom | 10.40 X 6.59 ft | 4 Pc Bath Double Sink |
| Prim Bdrm | 14.34 X 13.09 ft | W/I Closet |
| Other | 21.59 X 22.74 ft |




