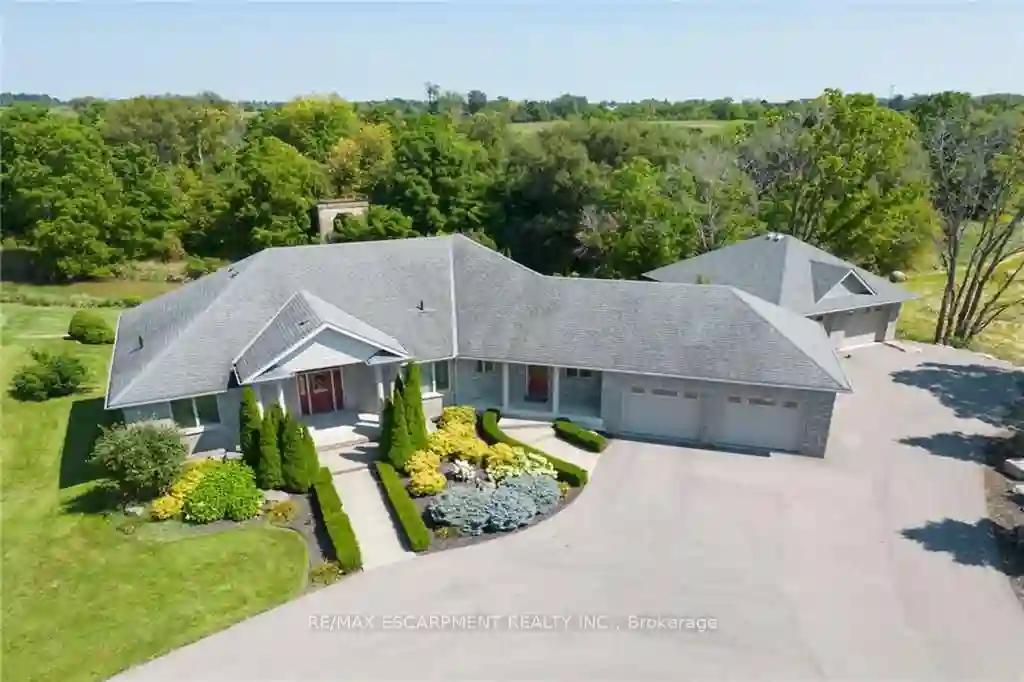Please Sign Up To View Property
46 Townline Rd
Haldimand, Ontario, N0A 1J0
MLS® Number : X8293016
3 + 2 Beds / 3 Baths / 14 Parking
Lot Front: 1.3 Feet / Lot Depth: -- Feet
Description
Truly Irreplaceable, Executive Country Estate Home Custom built in 2003 offering 5 bedrooms, 3 bathrooms all situated on picturesque 1.3 acre lot backing onto meandering Nanticoke Creek complete with walk out basement. Incredible curb appeal w/ all brick exterior, custom finished detached 28 x 32 heated garage with LL garage access, oversized attached garage, & entertainers dream back yard Oasis w/ upper level composite decking, & lower level WO to concrete patio area. The open concept interior layout will be sure to impress offering approx. 5,000 sq ft of exquisitely finished living space highlighted by 9 ft ceiling throughout with multiple tray ceiling accents, gourmet eat in kitchen featuring custom hickory cabinets, formal dining room, spacious living room overlooking stunning backyard & creek, 3 MF beds w/ primary suite with ensuite & WI closet, add. 2 pc & 4 pc primary bath. The walk out basement allows for Ideal in-law suite/2 family home w/ large rec room, 2 additional beds.
Extras
--
Additional Details
Drive
Private
Building
Bedrooms
3 + 2
Bathrooms
3
Utilities
Water
Well
Sewer
Septic
Features
Kitchen
1
Family Room
Y
Basement
Finished
Fireplace
N
External Features
External Finish
Brick
Property Features
Cooling And Heating
Cooling Type
Central Air
Heating Type
Forced Air
Bungalows Information
Days On Market
18 Days
Rooms
Metric
Imperial
| Room | Dimensions | Features |
|---|---|---|
| Dining | 13.32 X 16.83 ft | |
| Living | 20.67 X 15.75 ft | |
| Br | 14.50 X 16.50 ft | |
| Bathroom | 7.91 X 8.07 ft | 2 Pc Bath |
| Br | 13.85 X 12.40 ft | |
| Kitchen | 14.50 X 27.26 ft | |
| Prim Bdrm | 14.17 X 22.08 ft | |
| Bathroom | 11.75 X 15.68 ft | 4 Pc Ensuite |
| Bathroom | 6.92 X 5.28 ft | 4 Pc Bath |
| Rec | 29.99 X 47.57 ft | |
| Br | 18.41 X 12.24 ft | |
| Br | 18.24 X 12.50 ft |

