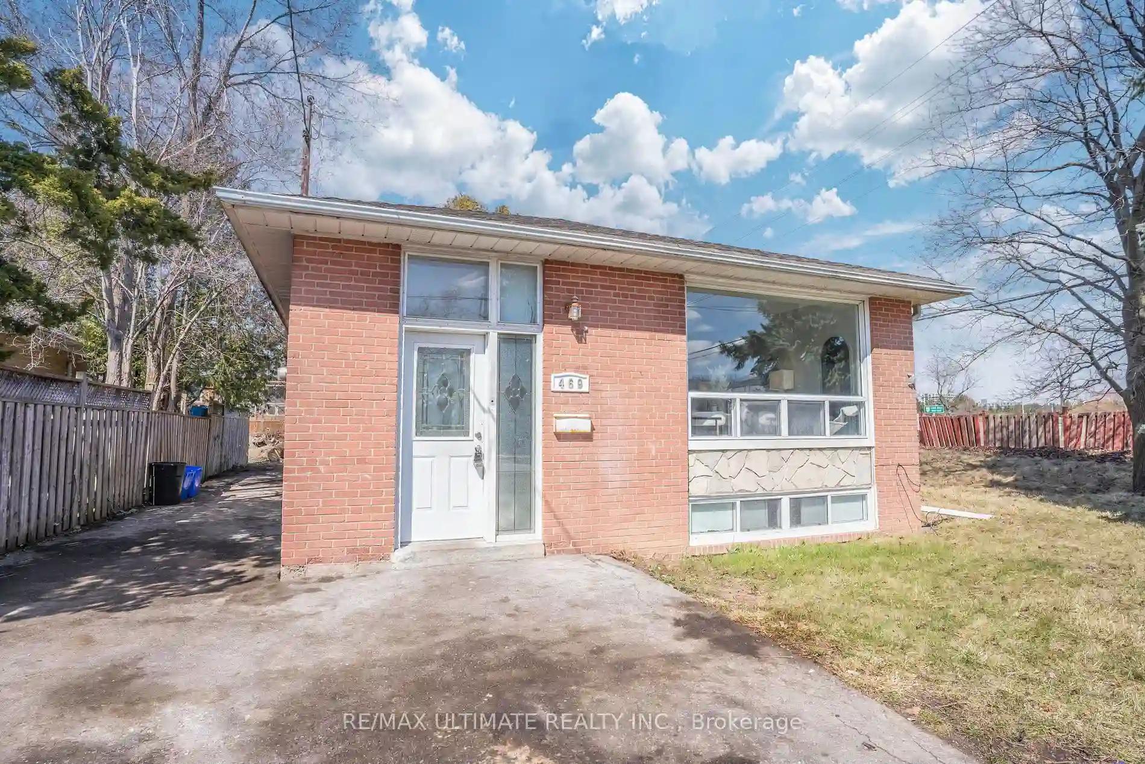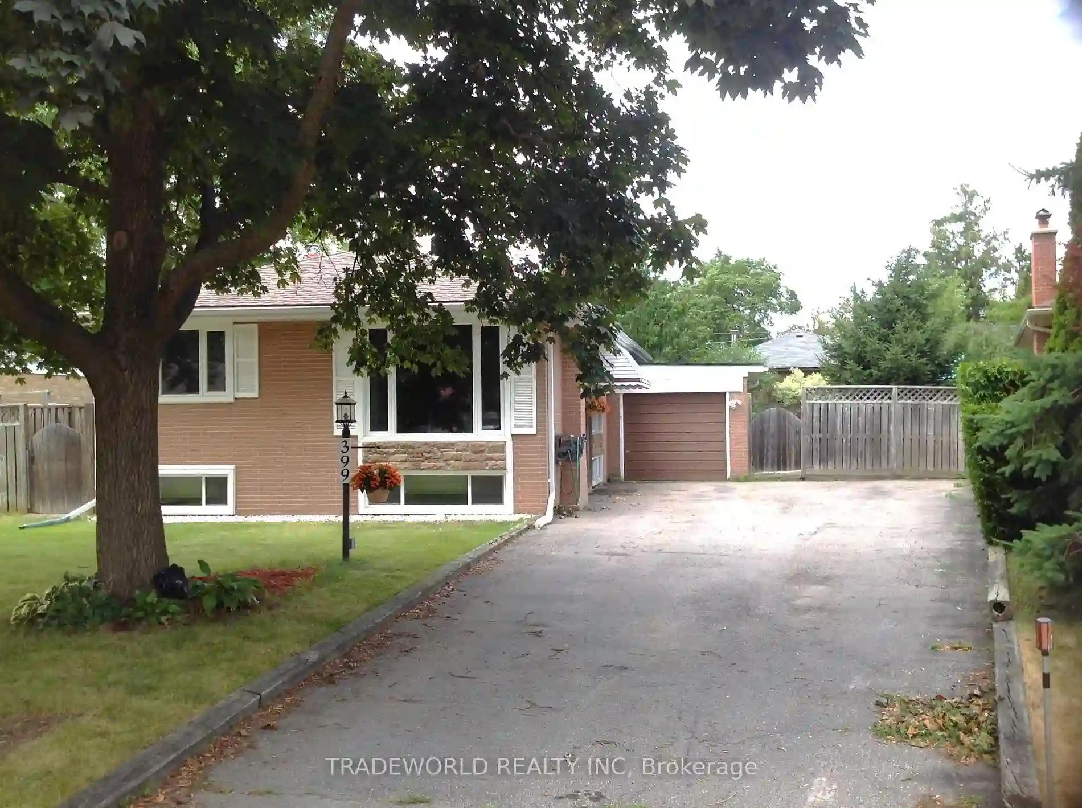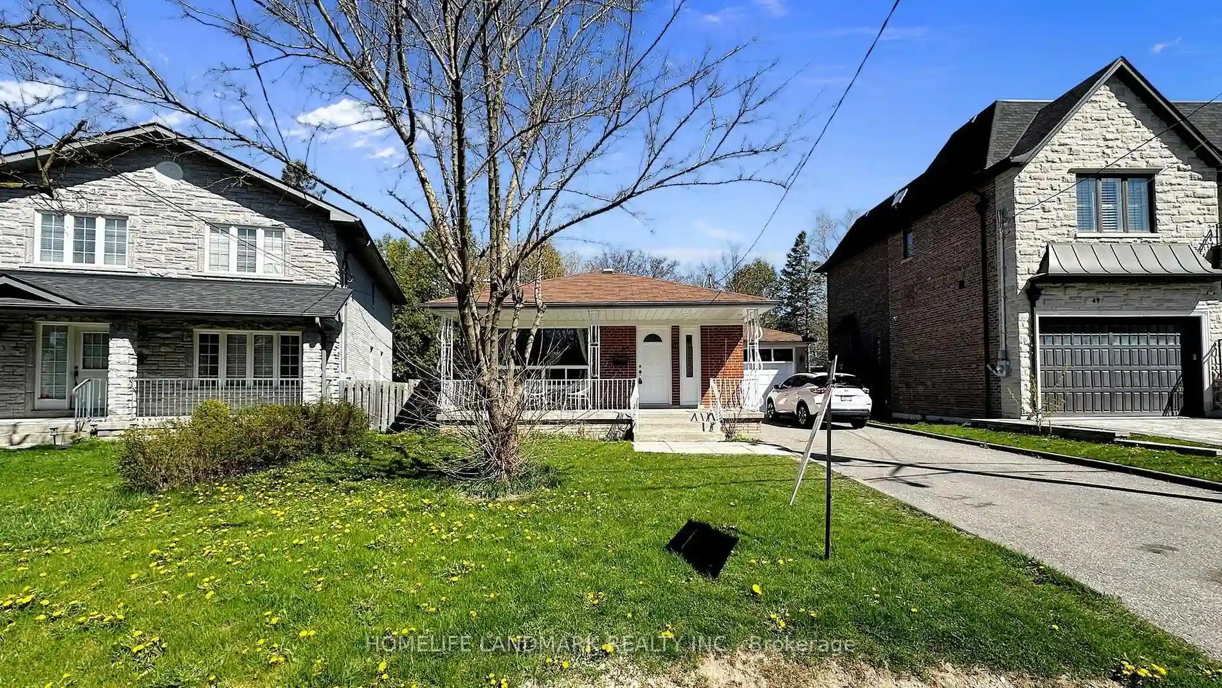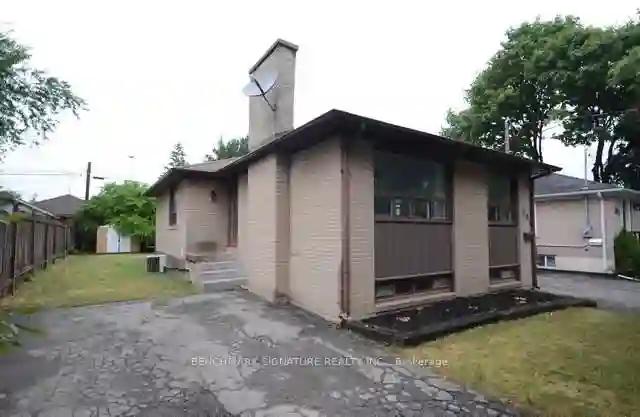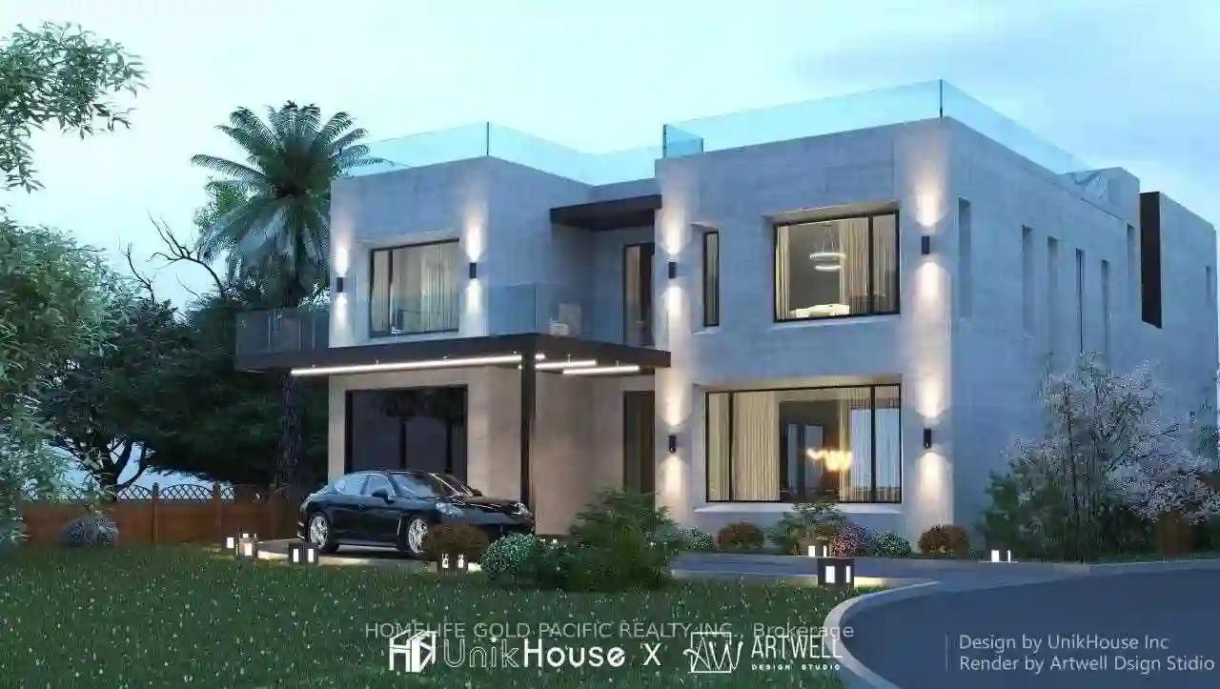Please Sign Up To View Property
469 Judlea Crt N
Richmond Hill, Ontario, L4C 2X8
MLS® Number : N8258138
3 + 2 Beds / 2 Baths / 8 Parking
Lot Front: 58.7 Feet / Lot Depth: 100 Feet
Description
Prestigious Bayview/Elgin Mills Location, Rarely Offered Corner Unit Sitting on 6,500SQFT Lot With High Exposure Facing Bayview. Doorsteps To Public Transit. Basement With Separate Entrance & Kitchen. Convenience Of having Big Box Retailers, Shops, Restaurants Just Minutes Away.Suitable For Professional Office or Custom Build.**Building Permit & Drawings Are Ready For Buyer**Top Ranking**Bayview Secondary SchoolZone**For Families W/Children. Ample & Spacious Home For Growing Families In The Heart Of Richmond Hill!! W/Abundance Of Opportunities! Don't Miss Your Chance At This Rare Gem!!
Extras
MainKitchen,S/SFridge,S/SStove,S/SDishwasher,Microwave.BasementKitchen,Fridge,Stove,Washer/Dryer.AllChattels/FixturesAreBeingSoldInAS-ISCondition
Additional Details
Drive
Pvt Double
Building
Bedrooms
3 + 2
Bathrooms
2
Utilities
Water
Municipal
Sewer
Sewers
Features
Kitchen
1
Family Room
N
Basement
Finished
Fireplace
N
External Features
External Finish
Brick
Property Features
Cooling And Heating
Cooling Type
Central Air
Heating Type
Forced Air
Bungalows Information
Days On Market
12 Days
Rooms
Metric
Imperial
| Room | Dimensions | Features |
|---|---|---|
| Living | 14.96 X 14.01 ft | Combined W/Dining Picture Window Hardwood Floor |
| Dining | 14.96 X 14.01 ft | Combined W/Living Open Concept Hardwood Floor |
| Kitchen | 11.98 X 9.02 ft | Breakfast Bar Quartz Counter Hardwood Floor |
| Prim Bdrm | 11.65 X 10.17 ft | Large Window Mirrored Closet Hardwood Floor |
| 2nd Br | 10.40 X 8.10 ft | Wainscoting Large Window Hardwood Floor |
| 3rd Br | 10.27 X 8.86 ft | Large Window Double Closet Hardwood Floor |
| Rec | 22.93 X 17.68 ft | Combined W/Kitchen Open Concept Tile Floor |
| 4th Br | 13.45 X 10.99 ft | Above Grade Window Enclosed Tile Floor |
| 5th Br | 13.12 X 11.48 ft | Above Grade Window Enclosed Laminate |
