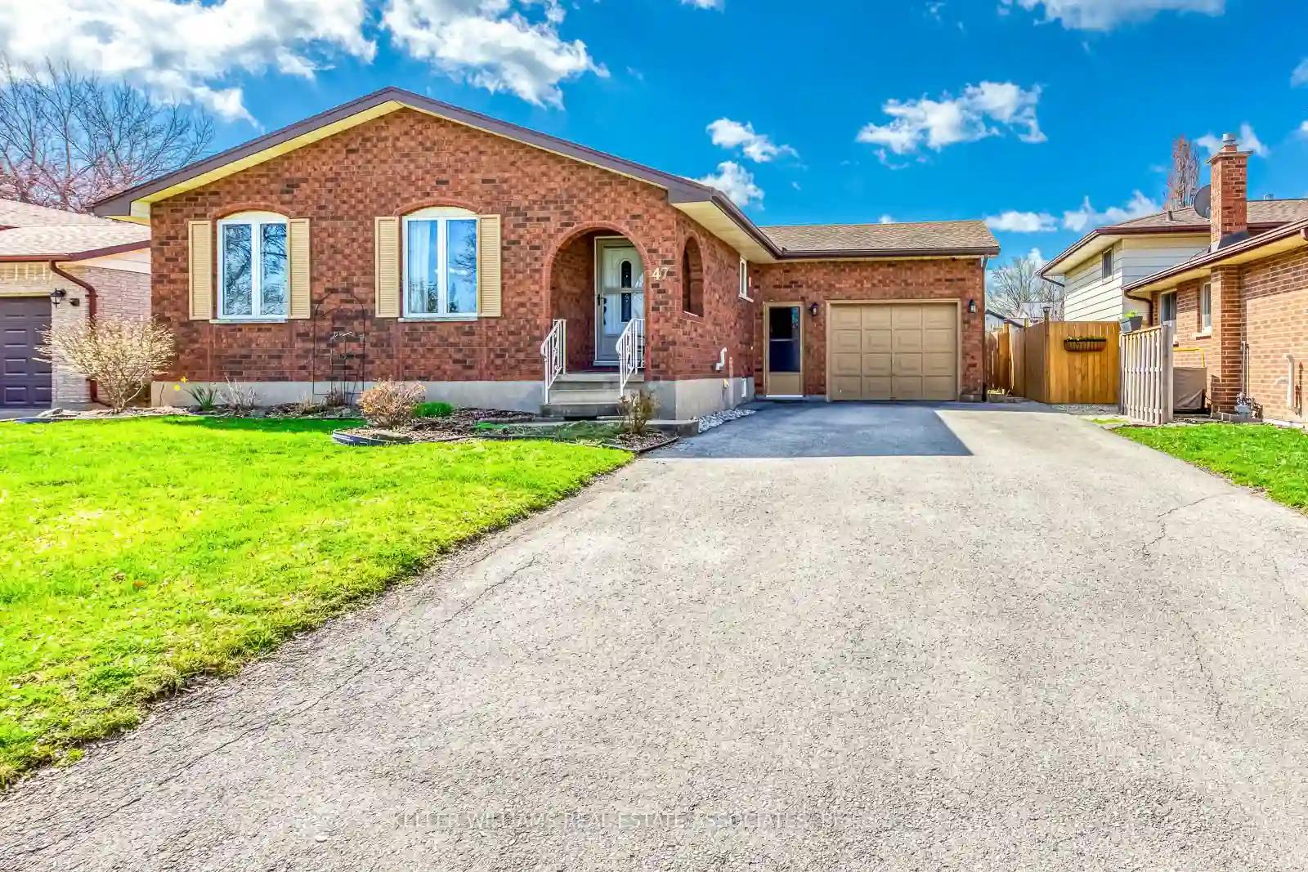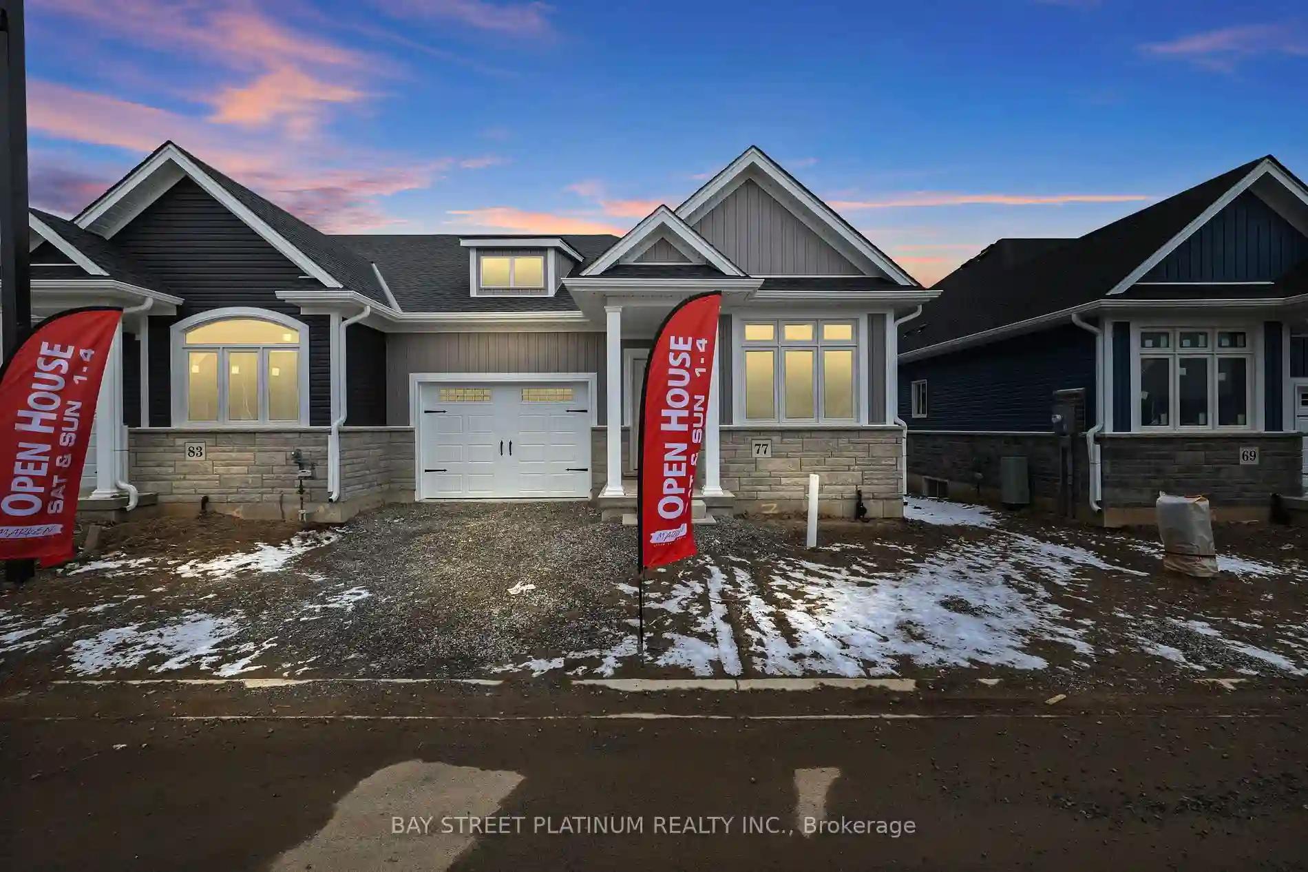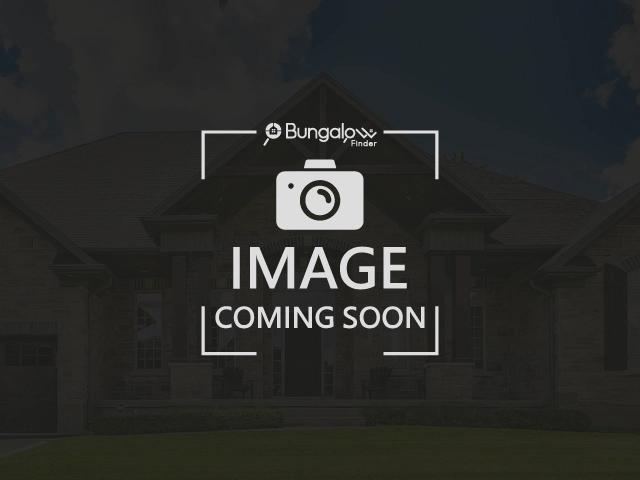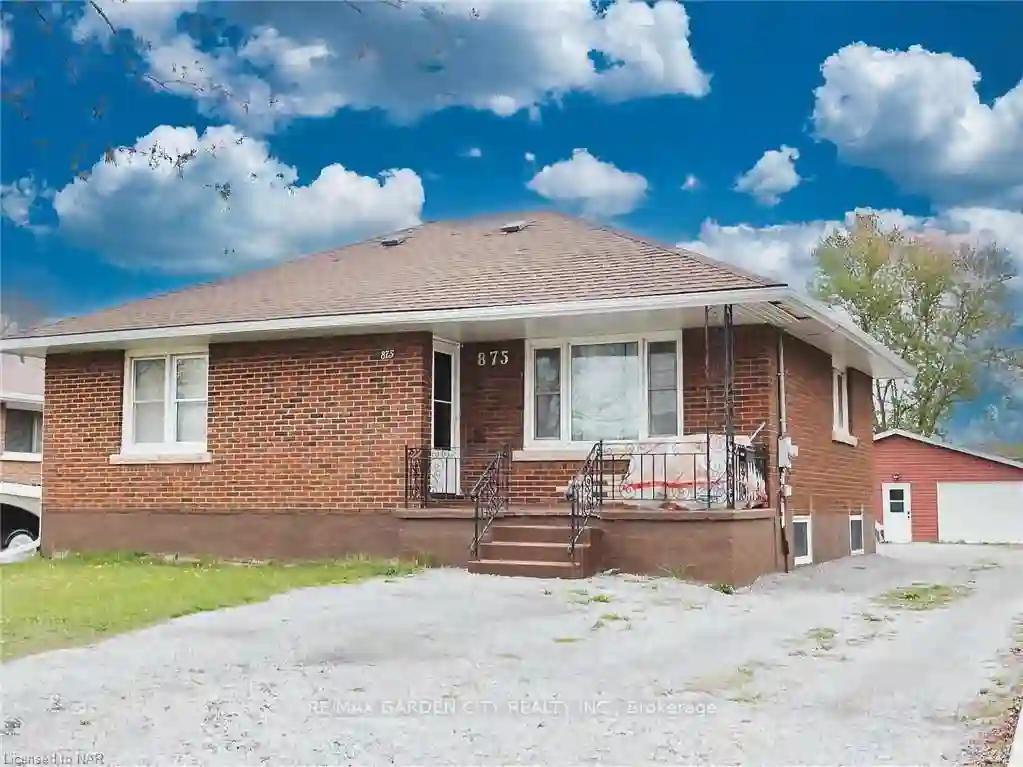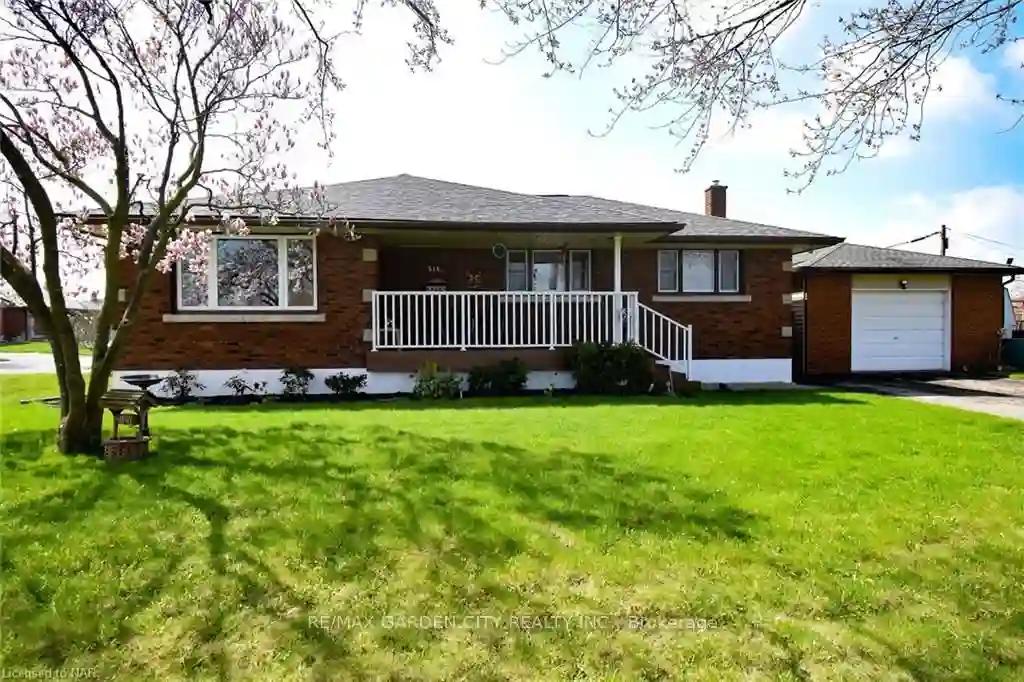Please Sign Up To View Property
47 Page Dr
Welland, Ontario, L3C 6E2
MLS® Number : X8245860
3 Beds / 2 Baths / 3 Parking
Lot Front: 54.02 Feet / Lot Depth: 116.19 Feet
Description
Step Into Charm And Possibility! Enter a world of comfort and convenience with this charming three-bedroom, two-bathroom bungalow, ideally located in a family-friendly neighbourhood just a short walk from Niagara College. As you step inside, you're welcomed into a space designed for warmth and relaxation. The living and dining areas blend seamlessly, creating a perfect setting for both quiet evenings and festive gatherings. The kitchen, renovated in 2023, is a culinary delight, ready to host your cooking adventures and ensure memorable meals. Outside, the expansive backyard is fully fenced, offering privacy and a serene spot for outdoor activities or tranquil afternoons. The finished basement, with its separate entrance, holds vast potential. Envision a cozy in-law suite or an attractive rental space that adds significant value to your investment. Additionally, new windows will be installed to enhance comfort and efficiency before you move in. Ideal for families, investors, or anyone seeking a home close to educational amenities, this property invites you to begin your new chapter here.
Extras
New windows to be installed in kitchen, living room, dining room and basement.
Property Type
Detached
Neighbourhood
--
Garage Spaces
3
Property Taxes
$ 4,129
Area
Niagara
Additional Details
Drive
Private
Building
Bedrooms
3
Bathrooms
2
Utilities
Water
Municipal
Sewer
Sewers
Features
Kitchen
1
Family Room
Y
Basement
Part Fin
Fireplace
N
External Features
External Finish
Brick
Property Features
Cooling And Heating
Cooling Type
Central Air
Heating Type
Forced Air
Bungalows Information
Days On Market
15 Days
Rooms
Metric
Imperial
| Room | Dimensions | Features |
|---|---|---|
| Family | 19.00 X 10.17 ft | Hardwood Floor Open Concept Large Window |
| Kitchen | 13.16 X 9.84 ft | Eat-In Kitchen Window |
| Dining | 11.91 X 8.07 ft | Open Concept Hardwood Floor Window |
| Prim Bdrm | 11.91 X 11.15 ft | Window |
| 2nd Br | 9.84 X 8.23 ft | Window |
| 3rd Br | 11.91 X 8.01 ft | Window |
| Rec | 13.32 X 29.66 ft | Wet Bar Window |
| Laundry | 0.00 X 0.00 ft | Window Pantry |
| Other | 0.00 X 0.00 ft | Unfinished Window |
