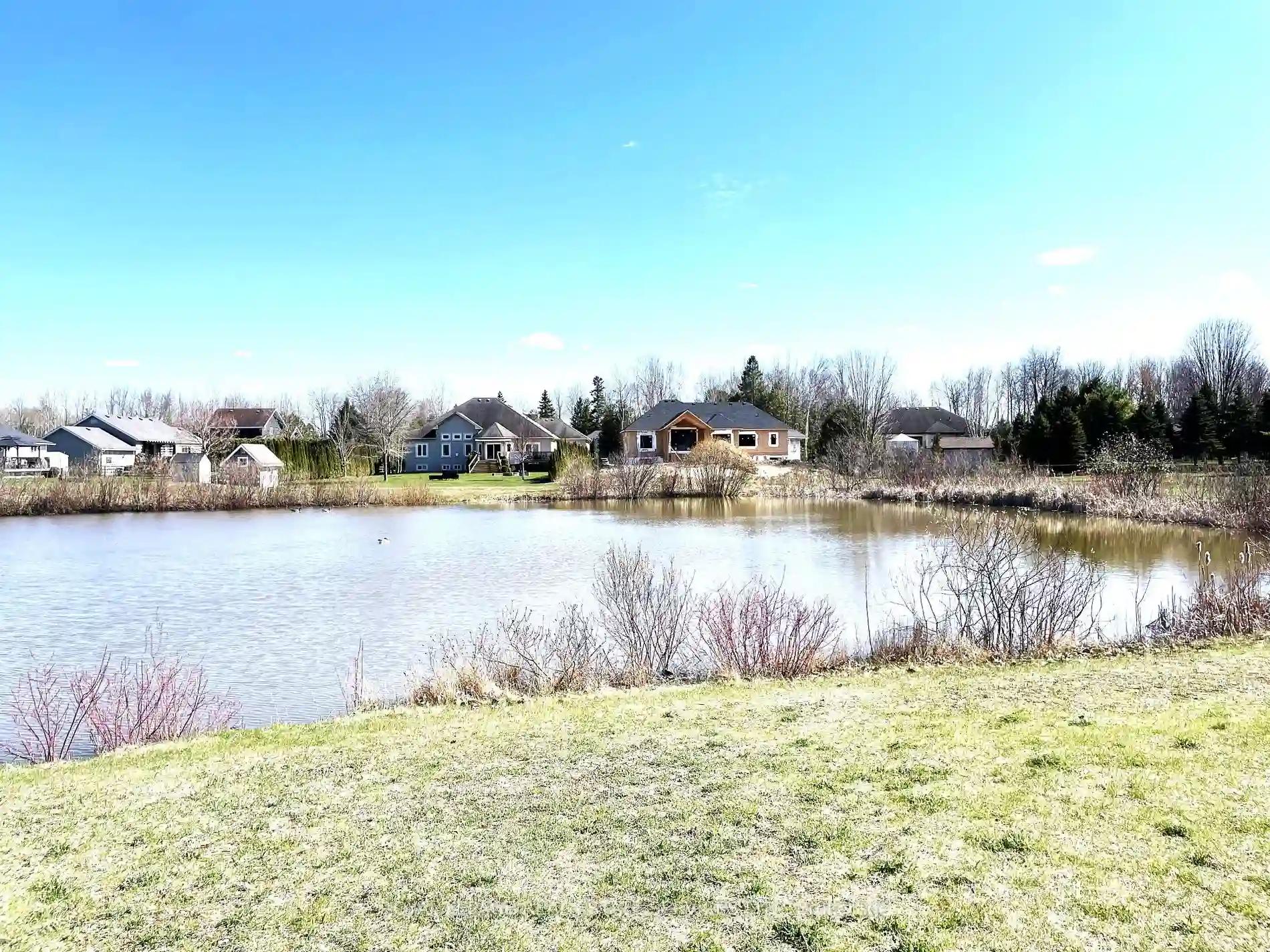Please Sign Up To View Property
47 Wasaga Sands Dr
Wasaga Beach, Ontario, L9Z 1S1
MLS® Number : S8280234
4 Beds / 1 Baths / 9 Parking
Lot Front: 100 Feet / Lot Depth: 262.02 Feet
Description
A Rare Opportunity Awaits!! situated in the much-desired area of Wasaga Sands. Your Imagination Awaits, finish this home using your imagination; the possibilities are endless, take advantage of The fabulous location and lot size backing on the golf course with a pond. Close to 5000 sq ft of total living space, large windows bring in natural light throughout the house. The Master bedroom and the 4th bedroom/den have Tray Ceilings. The main floor ceiling is 10' and the lower level is 9' high. Perfect house for extended families or possible Income as the lower level has a separate entrance and look-out windows. 3-car garage, 6 cars can be parked on the driveway. Short distances to shopping-restaurants and beaches! Completion Status: Concrete basement, Framing, Roof, Windows & Doors, Deck Porch, Plumbing rough-ins for the Main floor and the Basement, sump pump, Gravel driveway, 2 Bathtubs, and Shower Fixtures for the master bedroom and the washroom on the main floor and the basement. The entrance has been cleared of trees. All Permits have been obtained. Inspections have been passed for Lot Grading Plan, Foundation & footings, Framing, Plumbing/Rough-Ins, Septic plan, and design. Selling 'As Is'
Extras
**INTERBOARD LISTING : THE LAKELANDS R. E. ASSOC**
Additional Details
Drive
Private
Building
Bedrooms
4
Bathrooms
1
Utilities
Water
Well
Sewer
Septic
Features
Kitchen
1
Family Room
Y
Basement
Full
Fireplace
N
External Features
External Finish
Concrete
Property Features
Cooling And Heating
Cooling Type
Other
Heating Type
Other
Bungalows Information
Days On Market
22 Days
Rooms
Metric
Imperial
| Room | Dimensions | Features |
|---|---|---|
| Prim Bdrm | 14.99 X 16.67 ft | 4 Pc Ensuite |
| 2nd Br | 15.32 X 11.52 ft | |
| 3rd Br | 15.16 X 11.52 ft | |
| 4th Br | 14.34 X 11.68 ft | |
| Kitchen | 12.34 X 16.67 ft | |
| Dining | 13.48 X 10.17 ft | |
| Great Rm | 21.00 X 16.34 ft | |
| Bathroom | 12.01 X 9.51 ft | 4 Pc Ensuite |
| Bathroom | 10.50 X 8.33 ft | 3 Pc Bath |
| Powder Rm | 9.68 X 3.35 ft | 2 Pc Bath |
| Laundry | 12.50 X 7.84 ft |




