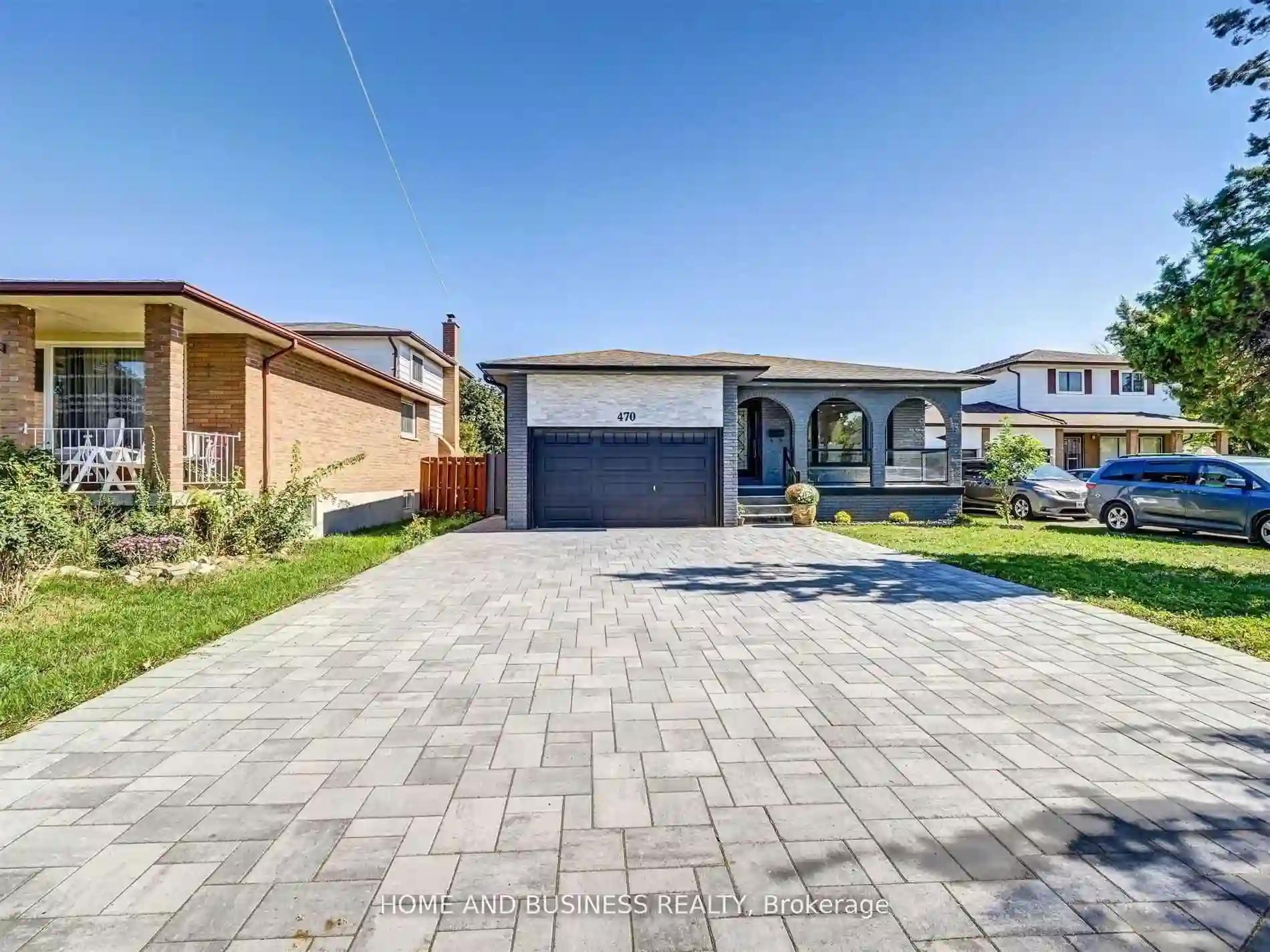Please Sign Up To View Property
470 Louis Dr
Mississauga, Ontario, L5B 2J6
MLS® Number : W8300654
5 + 2 Beds / 5 Baths / 7 Parking
Lot Front: 52 Feet / Lot Depth: 159 Feet
Description
Nestled in the highly sought-after area of Cooksville, this fully renovated home epitomizes luxury and contemporary living. With 5+2 bedrooms and 6 bathrooms spread across multiple levels, including a convenient separate entrance to the middle/lower level, this property offers both space and flexibility for modern living. The lower levels provide added living space with a fully finished basement, complete with an additional kitchen, two bedrooms, and ensuite laundry.Outside, the newly installed interlock driveway and backyard enhance the curb appeal and provide a stylish outdoor retreat.
Extras
Entrance to garage, garage opener, new Door, Windows & Doors 2021 , All renovation 2021-2022 (New floors, pot lights, kitchen, baths , electrical, appliances ).
Additional Details
Drive
Available
Building
Bedrooms
5 + 2
Bathrooms
5
Utilities
Water
Municipal
Sewer
Sewers
Features
Kitchen
1 + 1
Family Room
Y
Basement
Finished
Fireplace
Y
External Features
External Finish
Brick Front
Property Features
Cooling And Heating
Cooling Type
Central Air
Heating Type
Forced Air
Bungalows Information
Days On Market
17 Days
Rooms
Metric
Imperial
| Room | Dimensions | Features |
|---|---|---|
| No Data | ||




