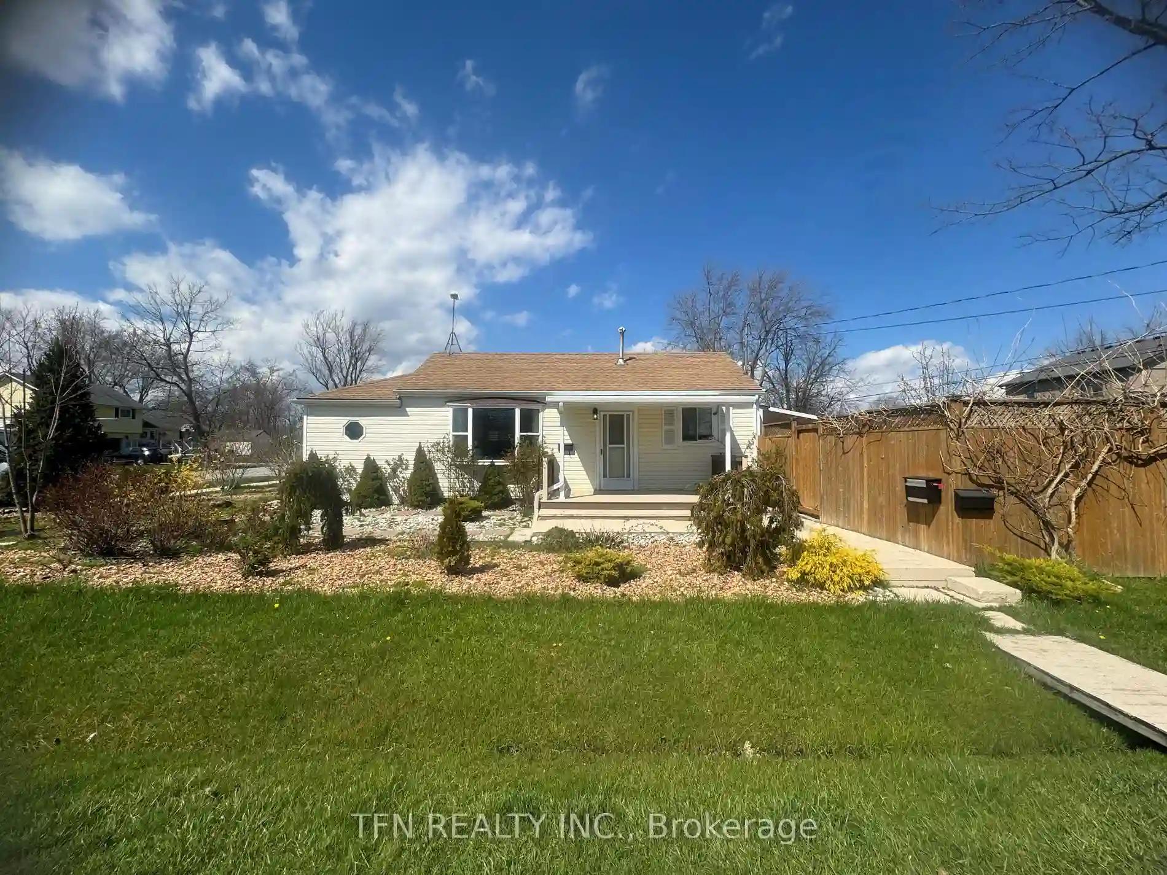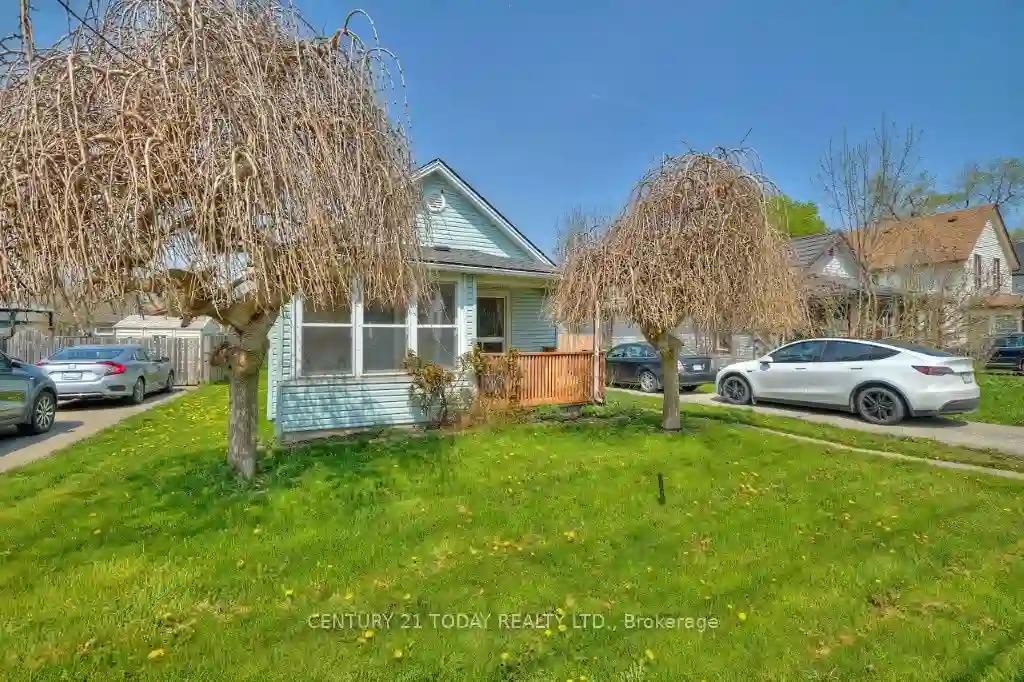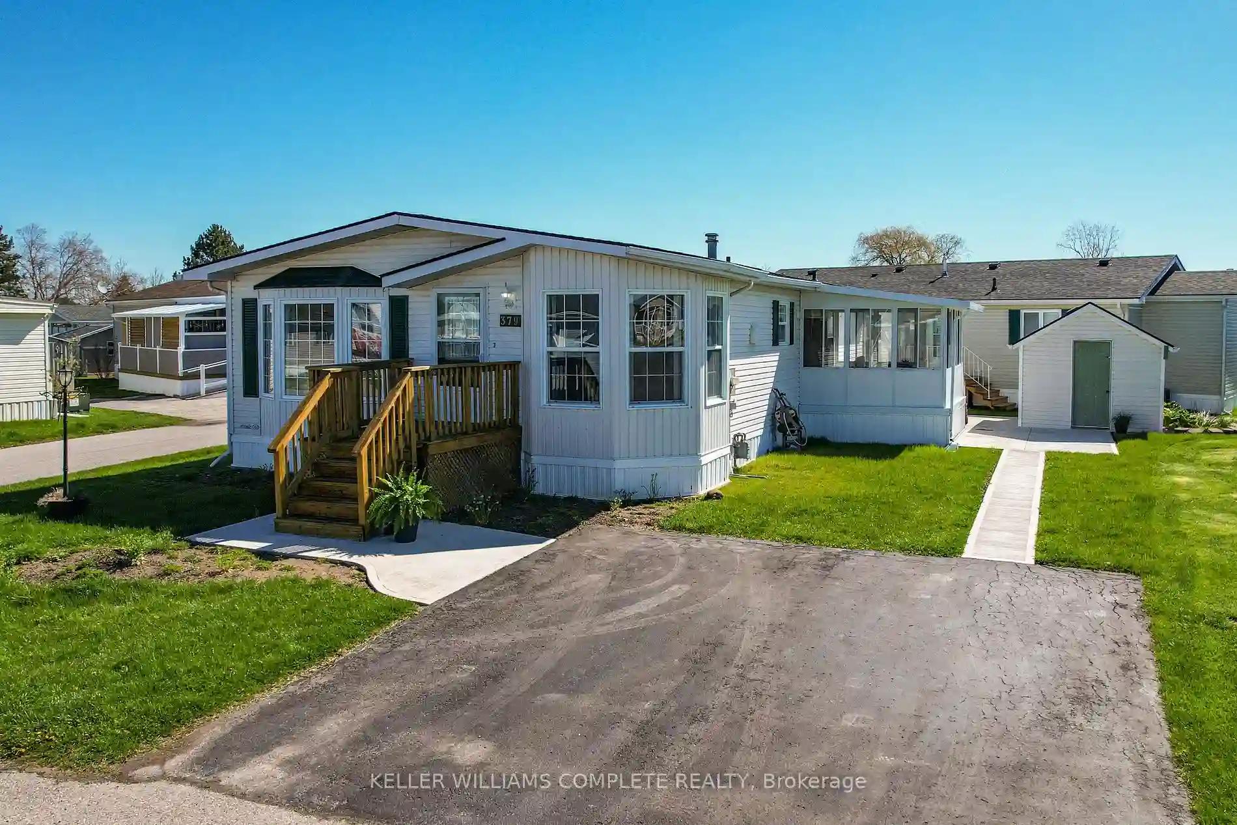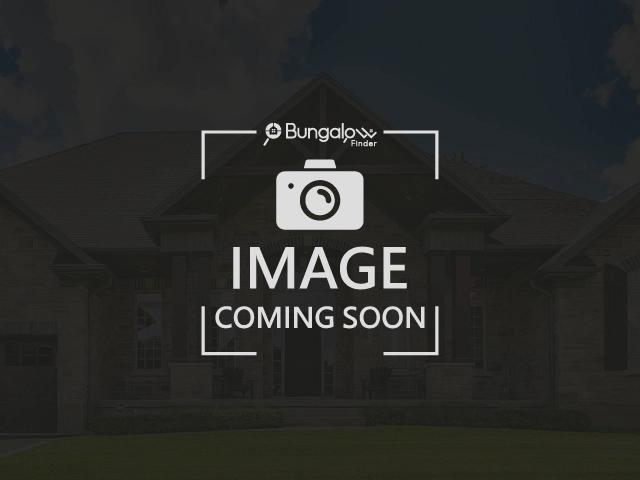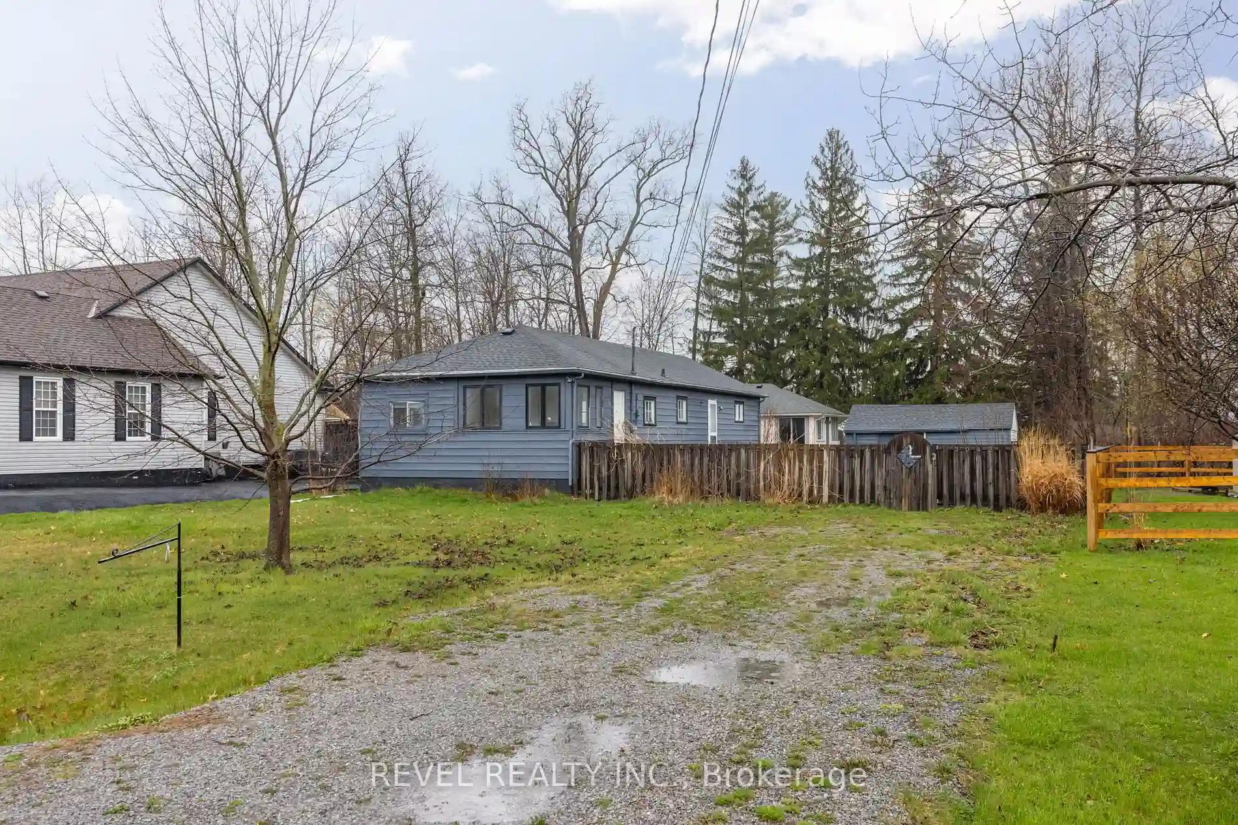Please Sign Up To View Property
476 Lakeside Rd
Fort Erie, Ontario, L2A 4X7
MLS® Number : X8240498
2 Beds / 1 Baths / 3 Parking
Lot Front: 35 Feet / Lot Depth: 110 Feet
Description
Welcome to 476 Lakeside Rd. in the sought after area of Crescent Park in Fort Erie. This well kept lovely 2 bedroom, 1 bathroom bungalow shows pride of ownership with recent upgrades. Featuring an open concept layout that gives you lots of room to move around your kitchen, a cozy living room with a large window that allows an abundance of natural light in. Also featuring main floor laundry, a separate sitting area which leads you towards the backdoor to your patio that is winderful for relaxing on beautiful summer days and large enough for entertaining with your family and friends. A large driveway that can fit at least 3 cars with a motorized gate to finish off the fencing for complete privacy. With Waverly Beach and the Friendship Trail just down the street there is always something to do in this neighbourhood, dont miss your opportunity to call this home!
Extras
Taxes approx using Niagara tax calculator.
Property Type
Detached
Neighbourhood
--
Garage Spaces
3
Property Taxes
$ 1,476
Area
Niagara
Additional Details
Drive
Private
Building
Bedrooms
2
Bathrooms
1
Utilities
Water
Municipal
Sewer
Sewers
Features
Kitchen
1
Family Room
Y
Basement
None
Fireplace
Y
External Features
External Finish
Alum Siding
Property Features
Cooling And Heating
Cooling Type
Window Unit
Heating Type
Other
Bungalows Information
Days On Market
18 Days
Rooms
Metric
Imperial
| Room | Dimensions | Features |
|---|---|---|
| Kitchen | 13.45 X 6.76 ft | |
| Living | 21.98 X 11.32 ft | |
| Sitting | 14.93 X 7.41 ft | |
| Br | 9.15 X 7.71 ft | |
| Br | 7.71 X 16.27 ft | |
| Bathroom | 6.30 X 5.77 ft | 4 Pc Bath |
| Laundry | 12.04 X 8.66 ft |
