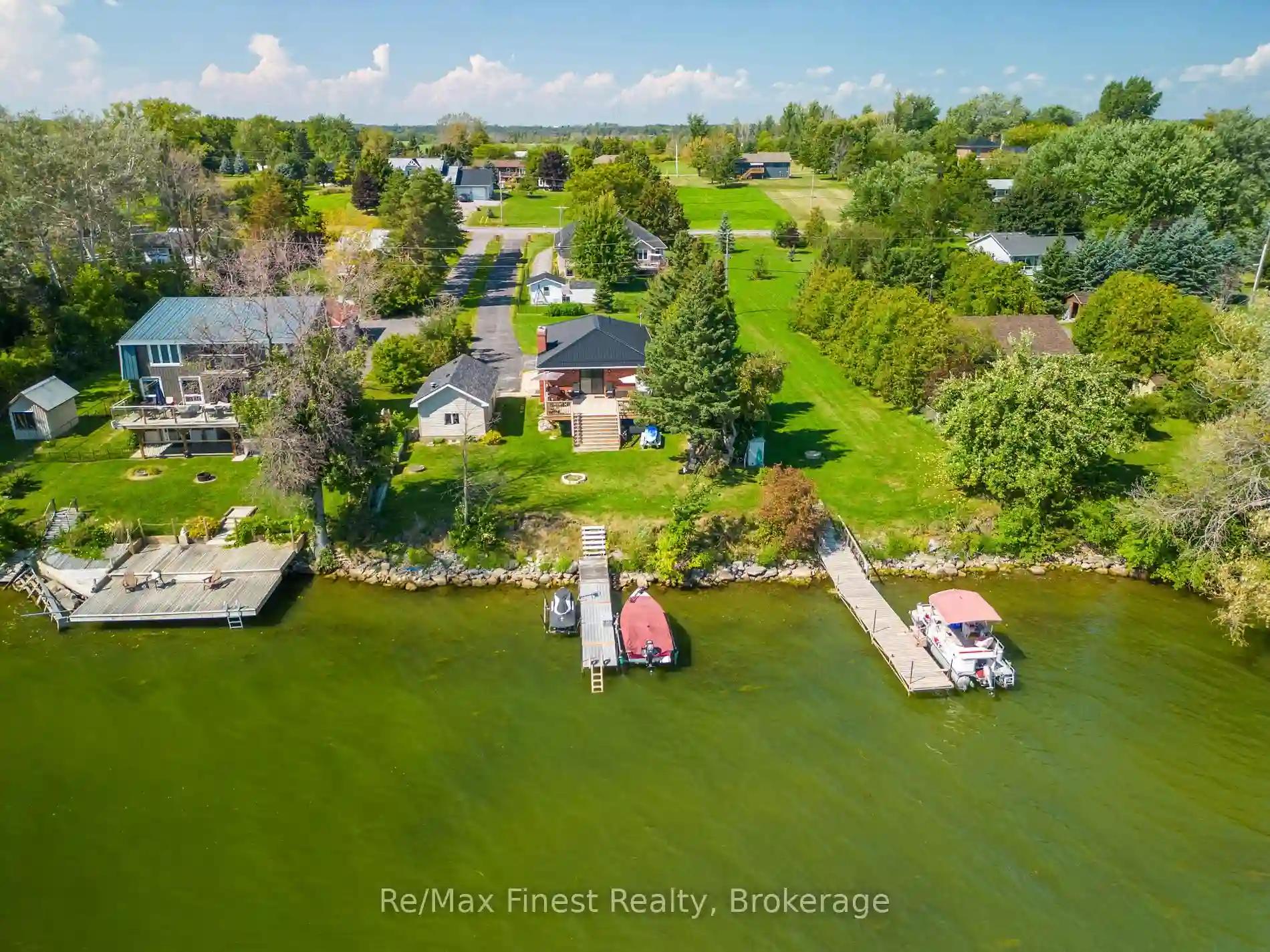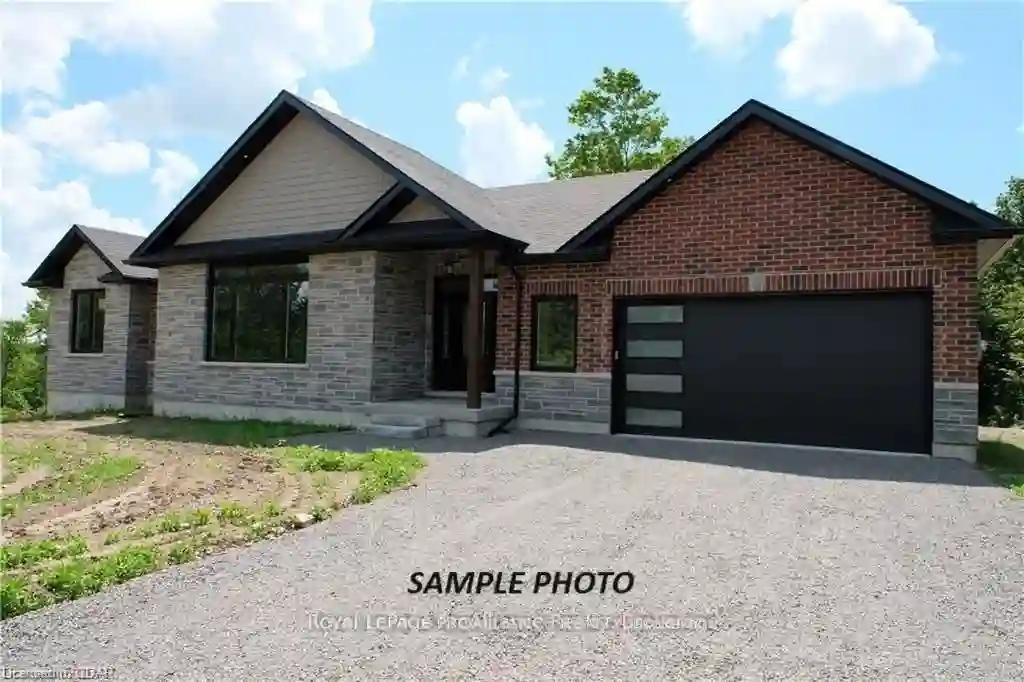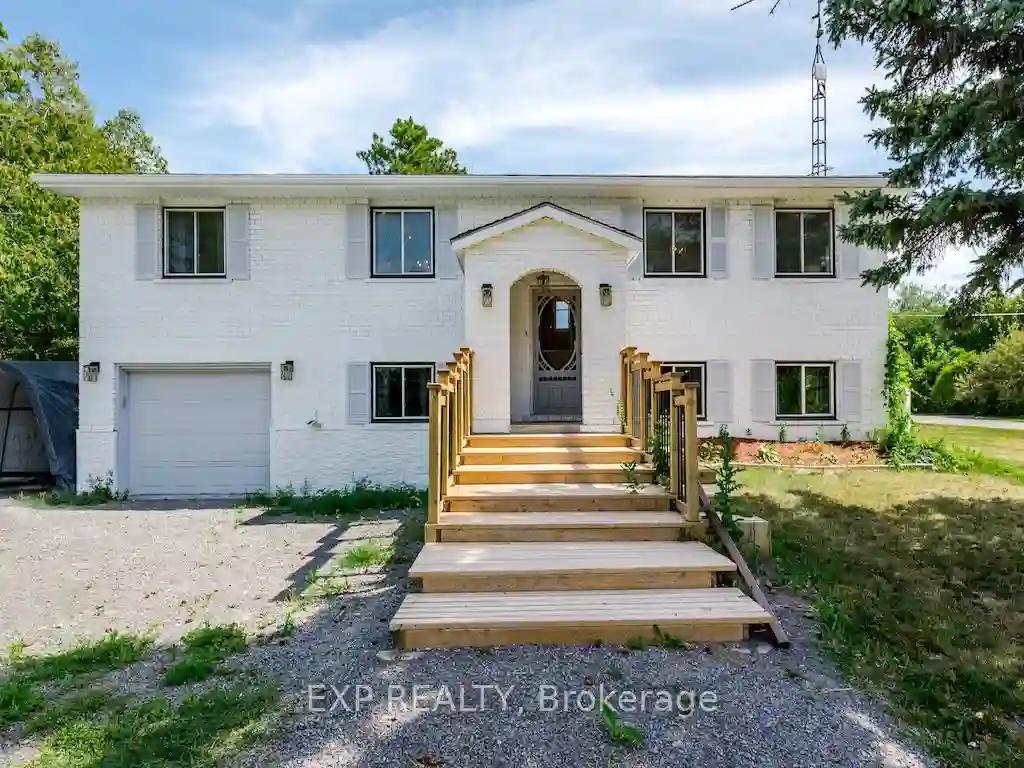Please Sign Up To View Property
48 Bayview Dr
Greater Napanee, Ontario, K7R 3K8
MLS® Number : X8140698
1 + 1 Beds / 1 Baths / 6 Parking
Lot Front: 75 Feet / Lot Depth: 370 Feet
Description
Discover your dream waterfront home on Haybay in Napanee, a serene retreat with significant updates for immediate peace of mind. Enjoy a new metal roof on the house, asphalt shingles on the detached garage, and 2022 replacements for windows and doors. The kitchen and bath are elegantly updated with granite counters, and the new deck is perfect for relaxation or entertainment. The home features engineered hardwood floors throughout for a carpet-free environment and offers potential for a 3rd bedroom, enhancing its versatility. Located on the water's edge, this property is ideal for fishing and water sports enthusiasts, with Hay Bay known for excellent fishing and direct access to Lake Ontario. Enjoy the convenience of being a short boat ride from Prince Edward County and Belleville, and the ability to swim and catch walleye right off your dock. The natural setting allows for viewing a wide variety of waterfowl, promoting a peaceful and relaxing lifestyle. Additional conveniences include
Extras
invisible dog fencing and proximity to a nearby boat launch and park. **Interboard Listing: Kingston & Area Real Estate Association**
Property Type
Detached
Neighbourhood
--
Garage Spaces
6
Property Taxes
$ 3,278
Area
Lennox & Addin
Additional Details
Drive
Pvt Double
Building
Bedrooms
1 + 1
Bathrooms
1
Utilities
Water
Well
Sewer
Septic
Features
Kitchen
1
Family Room
N
Basement
Finished
Fireplace
N
External Features
External Finish
Brick
Property Features
Cooling And Heating
Cooling Type
Central Air
Heating Type
Forced Air
Bungalows Information
Days On Market
58 Days
Rooms
Metric
Imperial
| Room | Dimensions | Features |
|---|---|---|
| Kitchen | 15.91 X 15.16 ft | |
| Living | 16.08 X 16.67 ft | |
| Dining | 8.99 X 16.67 ft | |
| Bathroom | 19.59 X 7.74 ft | 4 Pc Bath |
| Prim Bdrm | 19.59 X 9.84 ft | |
| 2nd Br | 16.08 X 16.17 ft | |
| Laundry | 11.68 X 18.57 ft | |
| Utility | 8.07 X 23.49 ft | |
| Other | 11.68 X 18.57 ft |


