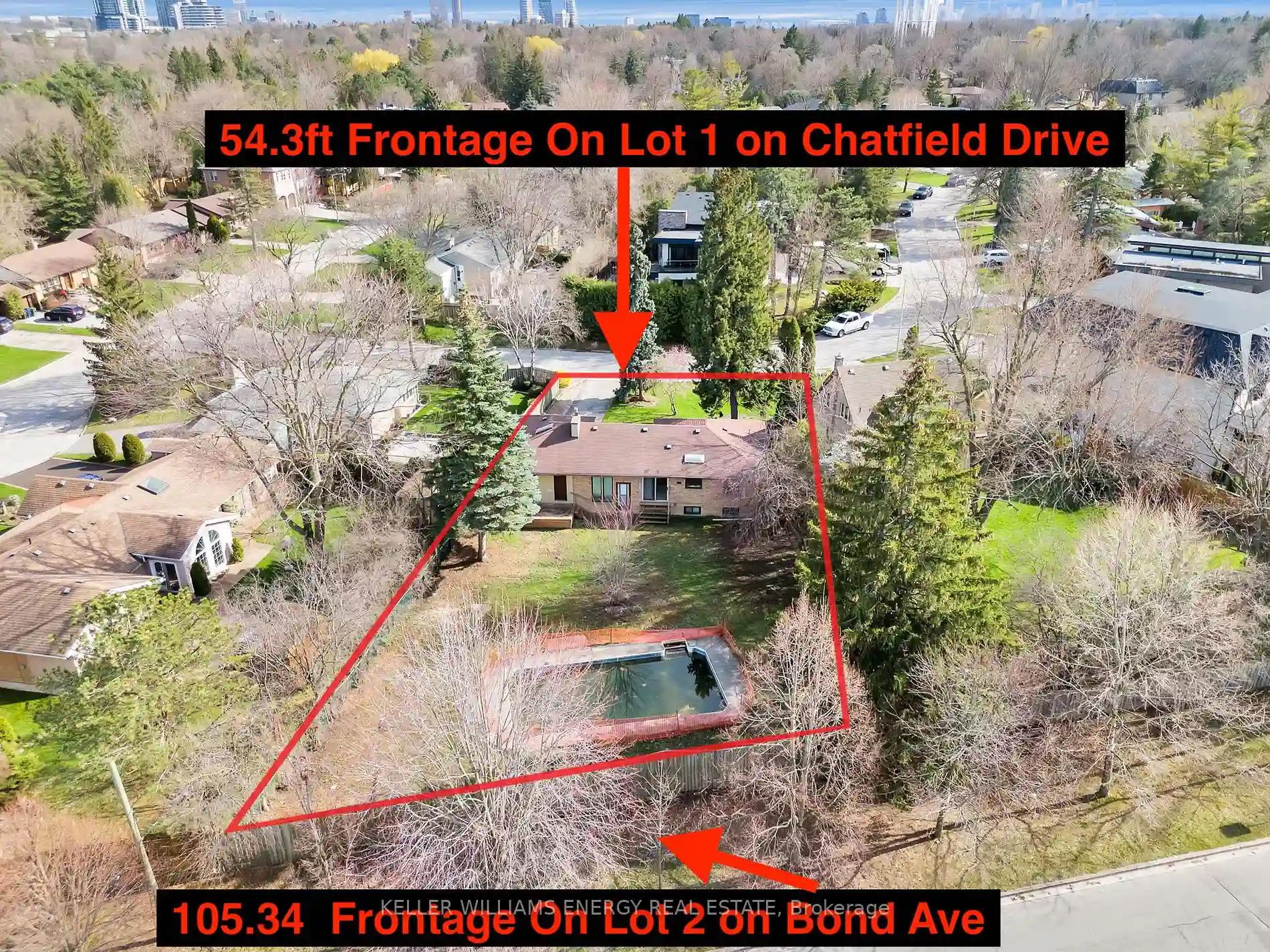Please Sign Up To View Property
48 Chatfield Dr
Toronto, Ontario, M3B 1K5
MLS® Number : C8268672
3 + 1 Beds / 2 Baths / 7 Parking
Lot Front: 54 Feet / Lot Depth: 169.08 Feet
Description
A rare opportunity awaits in Banbury/Don Mills, a city-approved double lot for sale. Nestled in Toronto's prestigious upper scale, near Edward Gardens, Bridle Path, and Sunny-brook Hospital, this locale blends urban sophistication with natural tranquility. Surrounded by homes selling for $4 million+, with easy access to DVP and 401, it offers convenience and prestige. Embrace the harmony of nature and city vibrance. Lots are also for sale individually 48A & 48B Chatfield Drive. Whether you're an investor, builder, or someone seeking to construct their dream home on a 11,800sqft lot OR perhaps even considering a second dwelling for family members, this double lot presents an unparalleled opportunity. Perfect for end-users aiming to realize their dream home and capitalize on selling the second lot, the potential is boundless. Lot 1: 54.3ft x 101.6ft - 5952.09 sqft. Lot 2: 105.34ft x 68.14 - 5930.91 sqft.
Extras
Vendor take back available. Severance paperwork attached to the listing.
Additional Details
Drive
Pvt Double
Building
Bedrooms
3 + 1
Bathrooms
2
Utilities
Water
Municipal
Sewer
Sewers
Features
Kitchen
1
Family Room
Y
Basement
Finished
Fireplace
N
External Features
External Finish
Brick
Property Features
Cooling And Heating
Cooling Type
Central Air
Heating Type
Forced Air
Bungalows Information
Days On Market
25 Days
Rooms
Metric
Imperial
| Room | Dimensions | Features |
|---|---|---|
| Living | 22.97 X 16.40 ft | |
| Solarium | 4.92 X 16.40 ft | |
| Kitchen | 9.84 X 16.40 ft | |
| Prim Bdrm | 13.12 X 9.84 ft | |
| 2nd Br | 9.84 X 9.84 ft | |
| 3rd Br | 9.84 X 9.84 ft | |
| Rec | 16.40 X 16.40 ft | |
| 4th Br | 13.12 X 9.84 ft | |
| Laundry | 9.84 X 9.84 ft | |
| Utility | 16.40 X 19.69 ft |




