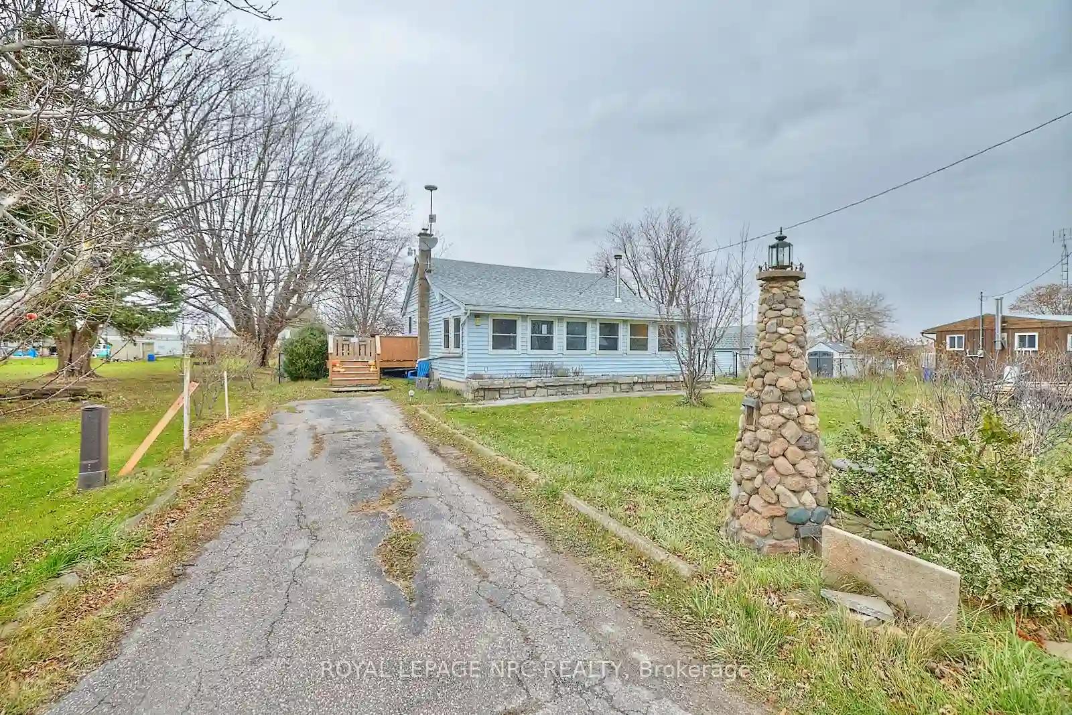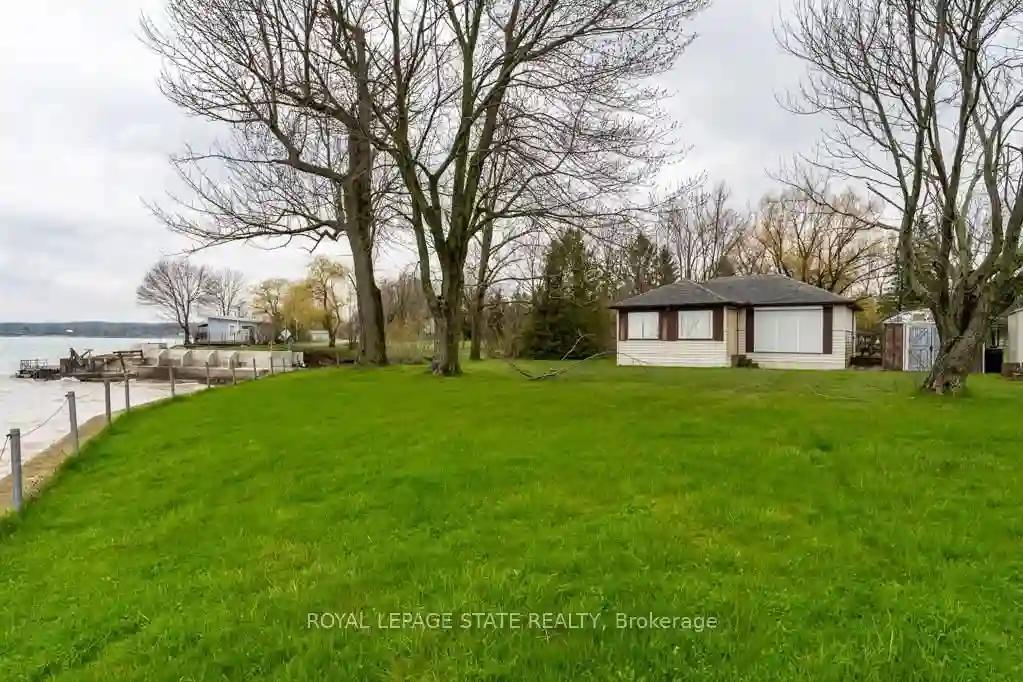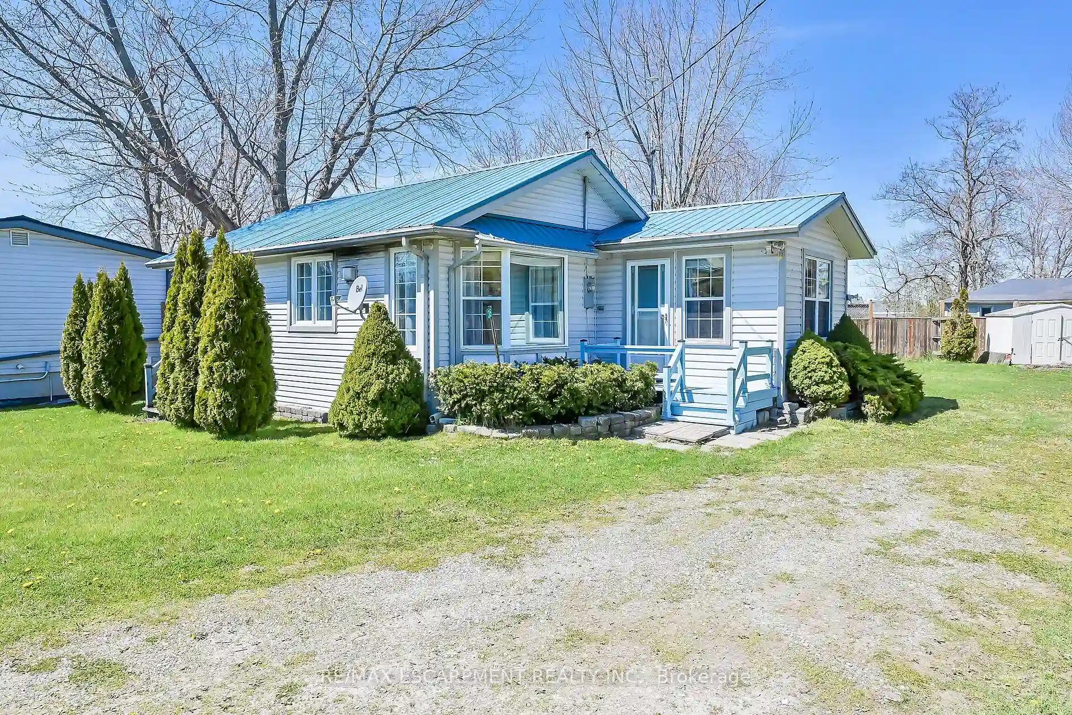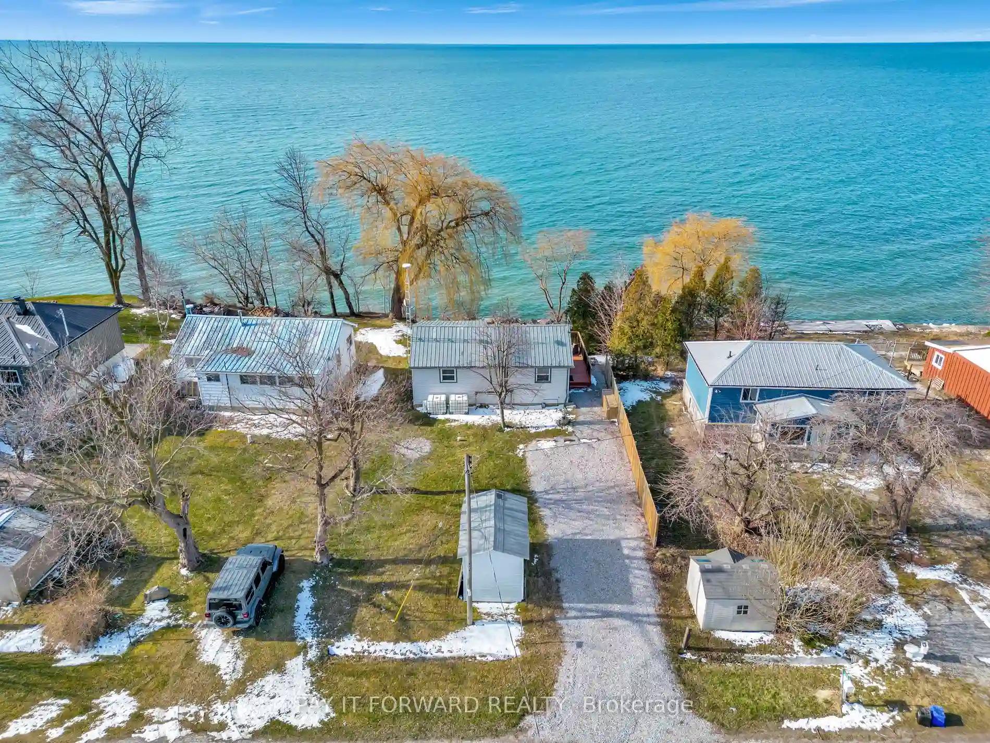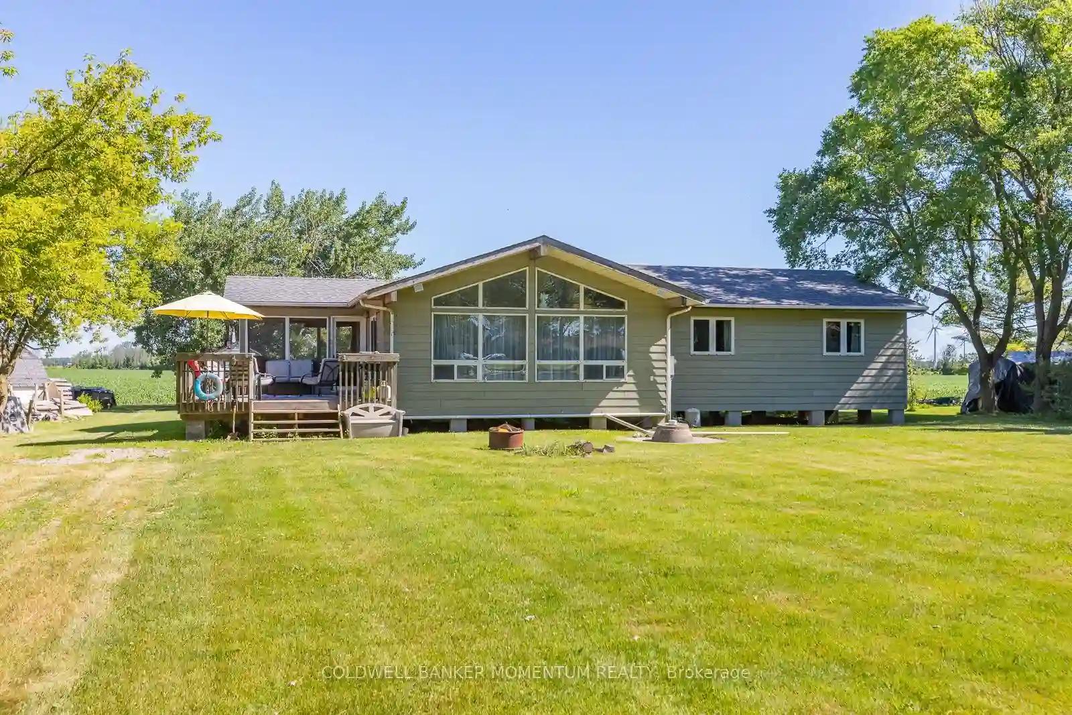Please Sign Up To View Property
48 Derner Line
Haldimand, Ontario, N0A 1K0
MLS® Number : X8206934
2 Beds / 2 Baths / 3 Parking
Lot Front: 107.36 Feet / Lot Depth: 138.03 Feet
Description
Escape to serenity in Lowbanks with this charming home offering captivating Lake Erie views. Nestled on apeaceful dead-end street, this 2-bedroom retreat welcomes you with a spacious open concept layout. Thechef's kitchen boasts ample cabinetry, a center island, and flows seamlessly into the dining and living area.Enjoy the convenience of 2 full bathrooms, with heated floors in the basement bath. Unwind in the sunkenfamily room, complete with a cozy wood stove. Additional features include a bonus room in the basementperfect for a bedroom, a new Generac system for peace of mind, and a fully fenced yard for privacy andsecurity. Step outside to your oasisa large side deck ideal for entertaining or relaxing with views of the lake.With nearby beach access, a marina, and the allure of Hippos, this home offers the perfect blend of comfortand tranquility in a sought-after location. Experience the beauty of Lowbanks living in this inviting abode.
Extras
Generac
Additional Details
Drive
Private
Building
Bedrooms
2
Bathrooms
2
Utilities
Water
Other
Sewer
Septic
Features
Kitchen
1
Family Room
Y
Basement
Full
Fireplace
Y
External Features
External Finish
Alum Siding
Property Features
Cooling And Heating
Cooling Type
Window Unit
Heating Type
Forced Air
Bungalows Information
Days On Market
28 Days
Rooms
Metric
Imperial
| Room | Dimensions | Features |
|---|---|---|
| Family | 29.43 X 10.50 ft | Fireplace |
| Living | 20.01 X 12.76 ft | Combined W/Dining Open Concept |
| Kitchen | 14.07 X 12.60 ft | Open Concept Centre Island |
| Br | 11.42 X 9.25 ft | |
| 2nd Br | 11.58 X 9.25 ft | |
| Bathroom | 8.27 X 12.20 ft | 4 Pc Bath |
| Other | 12.24 X 9.58 ft | |
| Other | 15.09 X 13.16 ft | 4 Pc Ensuite |
| Bathroom | 7.97 X 11.88 ft | 4 Pc Ensuite |
| Laundry | 11.91 X 13.81 ft |
