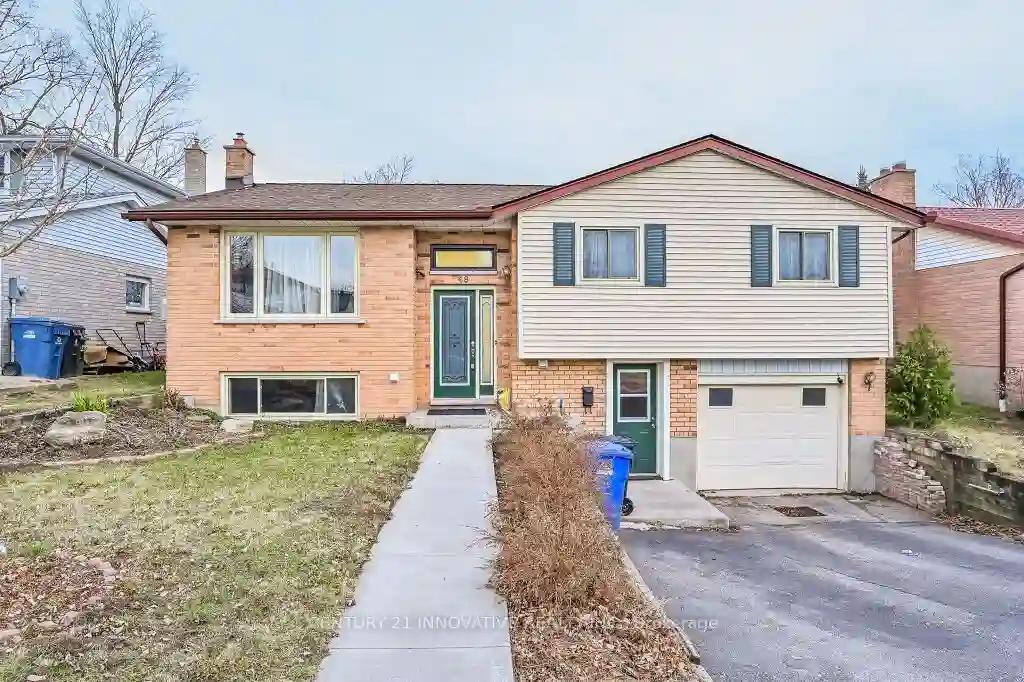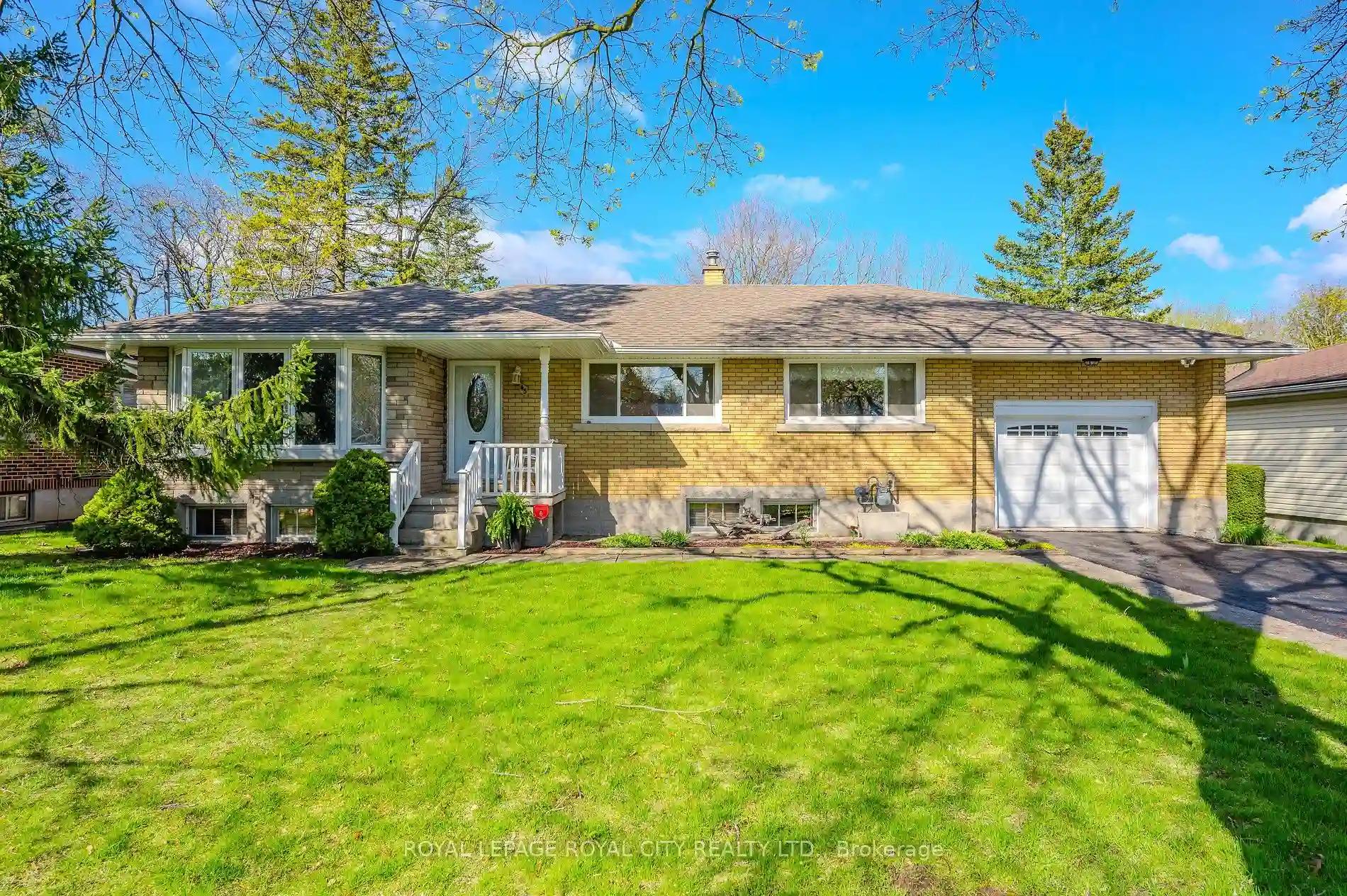Please Sign Up To View Property
48 Rochelle Dr
Guelph, Ontario, N1K 1L2
MLS® Number : X8303152
5 Beds / 3 Baths / 3 Parking
Lot Front: 53.97 Feet / Lot Depth: 109.91 Feet
Description
Welcome to your dream investment opportunity in the heart of Guelph's vibrant West End! This impeccably maintained duplex offers the perfect blend of comfortable living and savvy investment potential. Nestled in a prime location, this property boasts a spacious layout with three bright bedrooms upstairs, including a luxurious ensuite bath for added convenience and privacy. Downstairs, you'll find two additional cozy bedrooms in the lower unit, offering ample space for guests or potential rental income. With rising housing costs, this duplex presents an ideal solution with its mortgage-helper setup, providing you with the flexibility to offset your expenses and build equity effortlessly. Imagine the financial freedom of having a portion of your mortgage covered by rental income! Convenience is key, and this property delivers. Situated just moments away from the convenience of Costco, you'll enjoy easy access to shopping, dining, entertainment, and all the amenities Guelph has to offer.
Extras
--
Additional Details
Drive
Pvt Double
Building
Bedrooms
5
Bathrooms
3
Utilities
Water
Municipal
Sewer
Sewers
Features
Kitchen
1 + 1
Family Room
Y
Basement
Apartment
Fireplace
N
External Features
External Finish
Alum Siding
Property Features
Cooling And Heating
Cooling Type
Central Air
Heating Type
Forced Air
Bungalows Information
Days On Market
17 Days
Rooms
Metric
Imperial
| Room | Dimensions | Features |
|---|---|---|
| Br | 0.00 X 0.00 ft | 4 Pc Ensuite |
| 2nd Br | 0.00 X 0.00 ft | |
| 3rd Br | 0.00 X 0.00 ft | |
| Bathroom | 0.00 X 0.00 ft | 3 Pc Bath |
| Kitchen | 0.00 X 0.00 ft | B/I Fridge B/I Dishwasher B/I Microwave |
| Laundry | 0.00 X 0.00 ft | |
| Br | 0.00 X 0.00 ft | |
| 2nd Br | 0.00 X 0.00 ft | |
| Kitchen | 0.00 X 0.00 ft | B/I Stove B/I Fridge B/I Microwave |
| Bathroom | 0.00 X 0.00 ft | 4 Pc Bath |




