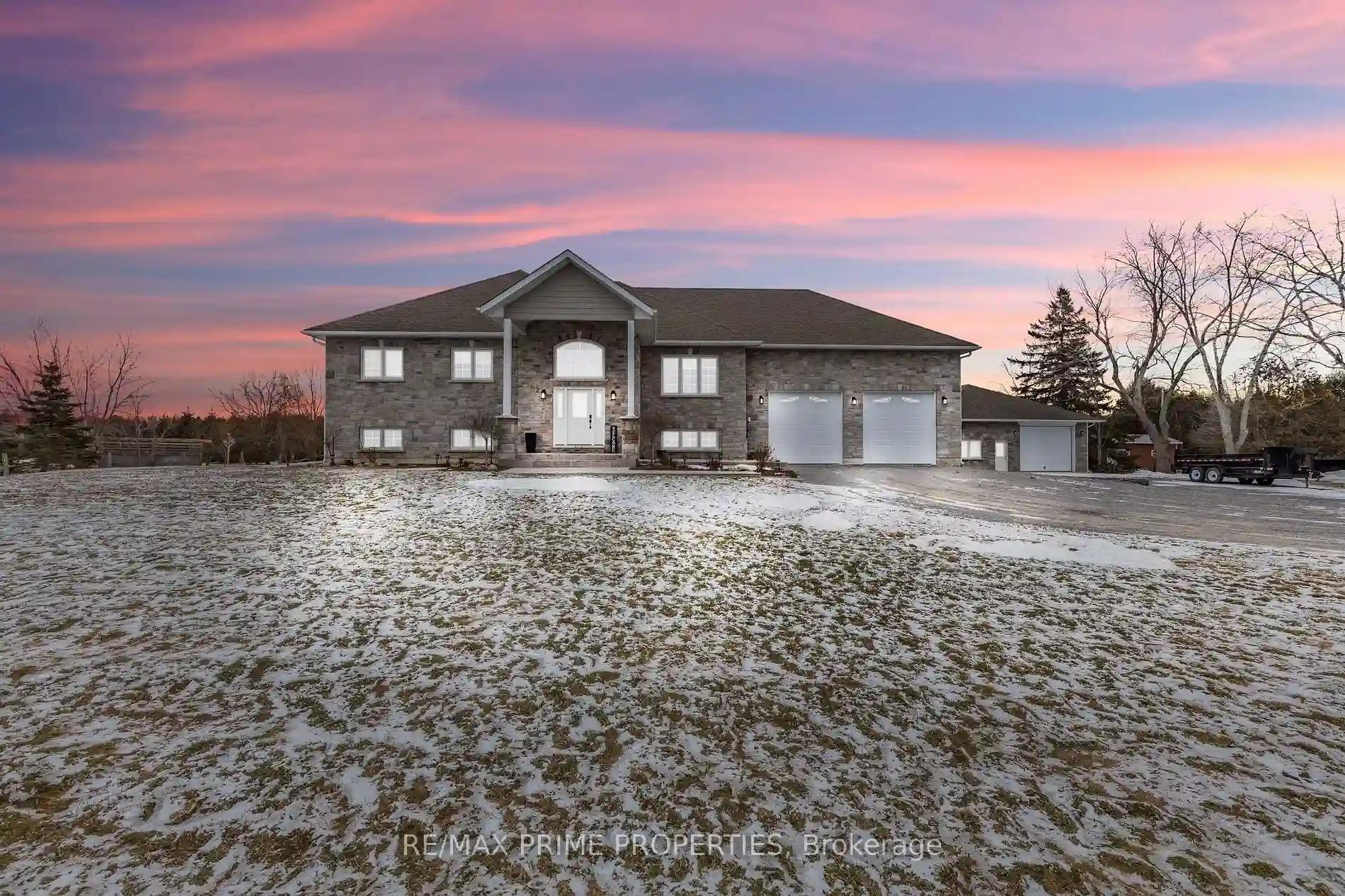Please Sign Up To View Property
484 Centreline Rd
Kawartha Lakes, Ontario, K9V 4R5
MLS® Number : X8299374
4 Beds / 4 Baths / 20 Parking
Lot Front: 193.57 Feet / Lot Depth: 216.38 Feet
Description
Introducing a stunning custom-built raised bungalow built in 2014 with a captivating stone exterior wrapping the entire house. This spacious open-concept home features 9-foot ceilings, 2 bedrooms, main floor laundry with garage access and a walkout to the large new upper deck allowing for seamless indoor-outdoor living. The fully finished walkout basement offers 2 more bedrooms, a rough-in kitchen, a walkout to the patio and another garage entrance. This unique 1-acre property combines functionality, style and versatility making it the perfect place to call home. Inclusions: Existing stainless steel fridge, stove, washer/dryer(2023), microwave, dishwasher, window coverings, light fixtures, hot water tank, water treatment (2016), 2x garage door openers,
Extras
Attached large garage boasting 10-foot doors and 20-foot ceilings provides ample storage for vehicles a hoist and all your toys. But there is more! Detached 2000 sqft insulated garage that offers even more space for projects or hobbies.
Property Type
Detached
Neighbourhood
Rural EmilyGarage Spaces
20
Property Taxes
$ 6,059.84
Area
Kawartha Lakes
Additional Details
Drive
Pvt Double
Building
Bedrooms
4
Bathrooms
4
Utilities
Water
Well
Sewer
Septic
Features
Kitchen
1
Family Room
N
Basement
Fin W/O
Fireplace
N
External Features
External Finish
Stone
Property Features
Cooling And Heating
Cooling Type
Central Air
Heating Type
Forced Air
Bungalows Information
Days On Market
16 Days
Rooms
Metric
Imperial
| Room | Dimensions | Features |
|---|---|---|
| No Data | ||




